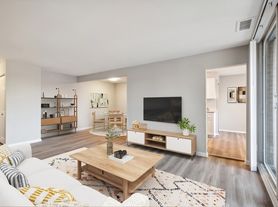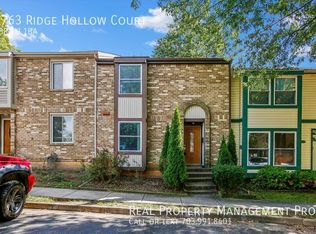Experience luxurious living in this magnificent four-level brick townhouse located in the highly sought-after West Springfield school pyramid. From the moment you step inside, prepare to be impressed by the sheer space and elegance of this stunning property. Gleaming Brazilian Cherry hardwood floors adorn the entire main and upper levels, while the ground level boasts luxurious vinyl flooring. The gourmet kitchen is a chef's dream, featuring stainless steel appliances, a six-burner gas stove, granite countertops, custom cabinetry, a ceramic backsplash, an island, and a breakfast bar. The exhaust fan vents to the outside, ensuring a fresh and clean cooking environment. The large two-car garage comes with ample storage space, making organization a breeze. Relax in front of the gas fireplaces in both the family and rec rooms, creating a cozy atmosphere perfect for spending time with loved ones. This property is a commuter's dream, with easy access to the Franconia-Springfield Metro, the mixing bowl, Fairfax County Parkway commuter parking lot, restaurants, and shopping. Additionally, the 18G metro bus stop is just minutes away at the corner of Hillside Road and Sheridan Farms, making it a convenient location for all your transportation needs. Don't miss out on this opportunity to live in luxury and convenience. Available for immediate occupany.
Townhouse for rent
$4,000/mo
6411 Velliety Ln, Springfield, VA 22152
4beds
2,886sqft
Price may not include required fees and charges.
Townhouse
Available now
No pets
Central air, electric, ceiling fan
Dryer in unit laundry
2 Attached garage spaces parking
Natural gas, forced air, fireplace
What's special
- 2 days |
- -- |
- -- |
Zillow last checked: 8 hours ago
Listing updated: 15 hours ago
Travel times
Facts & features
Interior
Bedrooms & bathrooms
- Bedrooms: 4
- Bathrooms: 4
- Full bathrooms: 3
- 1/2 bathrooms: 1
Rooms
- Room types: Dining Room, Family Room, Recreation Room
Heating
- Natural Gas, Forced Air, Fireplace
Cooling
- Central Air, Electric, Ceiling Fan
Appliances
- Included: Dishwasher, Disposal, Dryer, Microwave, Oven, Refrigerator, Stove, Washer
- Laundry: Dryer In Unit, In Unit, Laundry Room, Upper Level, Washer In Unit
Features
- 9'+ Ceilings, Cathedral Ceiling(s), Ceiling Fan(s), Eat-in Kitchen, Exhaust Fan, Kitchen - Table Space, Kitchen Island, Open Floorplan, Pantry, Walk-In Closet(s)
- Flooring: Hardwood, Tile
- Has basement: Yes
- Has fireplace: Yes
Interior area
- Total interior livable area: 2,886 sqft
Property
Parking
- Total spaces: 2
- Parking features: Attached, Covered
- Has attached garage: Yes
- Details: Contact manager
Features
- Exterior features: Contact manager
Construction
Type & style
- Home type: Townhouse
- Architectural style: Colonial
- Property subtype: Townhouse
Condition
- Year built: 2006
Utilities & green energy
- Utilities for property: Garbage
Building
Management
- Pets allowed: No
Community & HOA
Location
- Region: Springfield
Financial & listing details
- Lease term: Contact For Details
Price history
| Date | Event | Price |
|---|---|---|
| 12/20/2025 | Listed for rent | $4,000-7%$1/sqft |
Source: Bright MLS #VAFX2283046 | ||
| 10/6/2025 | Listing removed | $4,300$1/sqft |
Source: Bright MLS #VAFX2265884 | ||
| 9/5/2025 | Listed for rent | $4,300-4.4%$1/sqft |
Source: Bright MLS #VAFX2265884 | ||
| 8/31/2025 | Listing removed | $4,500$2/sqft |
Source: Bright MLS #VAFX2259320 | ||
| 8/16/2025 | Price change | $4,500-2.2%$2/sqft |
Source: Bright MLS #VAFX2259320 | ||
Neighborhood: 22152
Nearby schools
GreatSchools rating
- 5/10Rolling Valley Elementary SchoolGrades: PK-6Distance: 0.9 mi
- 6/10Irving Middle SchoolGrades: 7-8Distance: 1.2 mi
- 9/10West Springfield High SchoolGrades: 9-12Distance: 0.7 mi

