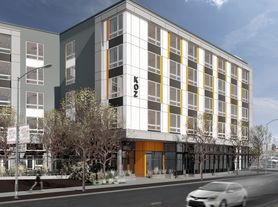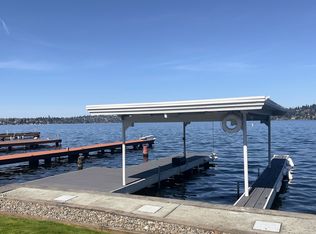Bright and airy, this beautifully maintained home in Beacon Hill offers 5 bedrooms, 3 full baths, and 2,210 sq. ft. of living space plus a 2-car garage. The open floor plan, abundant natural light, and flexible layout make it perfect for both comfort and functionality.
Home Features
Upper level with 3 bedrooms and 2 full baths, including a primary suite with walk-in closet and private bath
Gleaming hardwood floors throughout the living room with gas fireplace
Modern kitchen with stainless steel appliances, ample cabinetry, and dining area with sliding doors to the upper deck
Lower level with 2 bedrooms, full bath, laundry room, and large family room
2-car garage + driveway parking
Easy access to transit, I-5, parks, shopping, and restaurants
Lease Details
Rent: $3900 / month
Security Deposit: $3900
Pets welcome: Refundable pet deposit + $100/month pet rent
One-time Onboarding Fee: $250
Resident Portal Access: $10/month
Tenant responsible for all utilities
Rental Requirements
Minimum 700 credit score (or qualified co-signer)
Verifiable income of at least 2.5x monthly rent
No prior evictions
Enjoy the best of Beacon Hill living in a spacious home with plenty of room to spread out, entertain, and work from home all in a convenient location with great connectivity.
Contact Seattle Rental Management today to schedule your showing!
House for rent
$3,900/mo
6412 31st Ave S, Seattle, WA 98108
5beds
2,210sqft
Price may not include required fees and charges.
Single family residence
Available now
Cats, dogs OK
What's special
Gas fireplaceOpen floor planModern kitchenLarge family roomAbundant natural lightFlexible layoutAmple cabinetry
- 51 days |
- -- |
- -- |
Travel times
Looking to buy when your lease ends?
Consider a first-time homebuyer savings account designed to grow your down payment with up to a 6% match & a competitive APY.
Facts & features
Interior
Bedrooms & bathrooms
- Bedrooms: 5
- Bathrooms: 3
- Full bathrooms: 3
Features
- Walk In Closet
Interior area
- Total interior livable area: 2,210 sqft
Property
Parking
- Details: Contact manager
Features
- Exterior features: No Utilities included in rent, Walk In Closet
Details
- Parcel number: 7857001714
Construction
Type & style
- Home type: SingleFamily
- Property subtype: Single Family Residence
Community & HOA
Location
- Region: Seattle
Financial & listing details
- Lease term: Contact For Details
Price history
| Date | Event | Price |
|---|---|---|
| 10/24/2025 | Price change | $3,900-7.1%$2/sqft |
Source: Zillow Rentals | ||
| 10/2/2025 | Listed for rent | $4,200$2/sqft |
Source: Zillow Rentals | ||
| 5/25/2018 | Sold | $638,000-4.8%$289/sqft |
Source: | ||
| 4/27/2018 | Pending sale | $669,900$303/sqft |
Source: John L Scott Real Estate #1242803 | ||
| 3/14/2018 | Price change | $669,900-4.3%$303/sqft |
Source: John L Scott Real Estate #1242803 | ||

