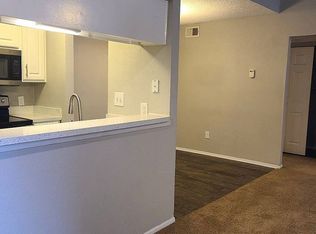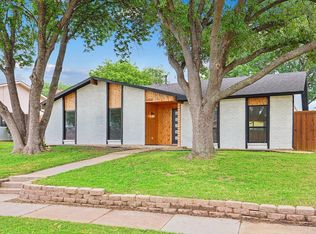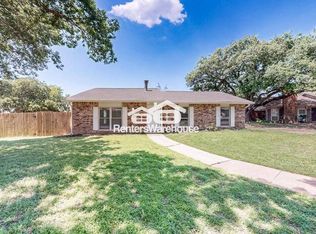Sold on 11/15/23
Price Unknown
6412 Apache Ct, Plano, TX 75023
3beds
1,818sqft
Single Family Residence
Built in 1977
7,405.2 Square Feet Lot
$351,000 Zestimate®
$--/sqft
$2,380 Estimated rent
Home value
$351,000
$330,000 - $372,000
$2,380/mo
Zestimate® history
Loading...
Owner options
Explore your selling options
What's special
COME SEE this move in ready, 1 story, 3 bedroom, 2 bath home! Brick exterior, 2 car garage, interior lot on a cul-de-sac, Double front door entry. Interior boasts of tile and wood like flooring throughout. Open concept with vaulted ceilings in main living, brick fireplace, updated kitchen, large island with wood top, separate eating area, modern appliances that will convey, laundry closet & french doors to back patio. Primary suite has wood like flooring, walk in closet, vaulted ceiling, french doors that lead to back patio, repainted & tiled bath. Additional bedrooms have wood like flooring and completely renovated bath. Out back is a large enclosed screened patio, perfect for adding furniture & entertaining. Roof, electrical box, gas line, & sky light tubes replaced in 2021. Dishwasher & dryer replaced in 2019. Enjoy bike trails near by and close plenty of restaurants, shopping, & more. YOU DO NOT WANT TO MISS THIS!
Zillow last checked: 8 hours ago
Listing updated: June 19, 2025 at 05:54pm
Listed by:
Christopher Watters 0567369 214-764-5241,
Watters International Realty 214-764-5241,
Adam Davis 0751936 214-836-2126,
Watters International Realty
Bought with:
Ryan Williams
Monument Realty
Source: NTREIS,MLS#: 20456157
Facts & features
Interior
Bedrooms & bathrooms
- Bedrooms: 3
- Bathrooms: 2
- Full bathrooms: 2
Primary bedroom
- Level: First
Living room
- Level: First
Heating
- Central, Natural Gas
Cooling
- Central Air, Electric
Appliances
- Included: Dishwasher, Disposal
- Laundry: Washer Hookup, Electric Dryer Hookup
Features
- Eat-in Kitchen, Kitchen Island, Open Floorplan, Cable TV, Vaulted Ceiling(s), Natural Woodwork, Walk-In Closet(s)
- Flooring: Simulated Wood, Tile
- Has basement: No
- Number of fireplaces: 1
- Fireplace features: Family Room, Gas Log
Interior area
- Total interior livable area: 1,818 sqft
Property
Parking
- Total spaces: 2
- Parking features: Garage, Garage Door Opener, Garage Faces Rear
- Attached garage spaces: 2
Features
- Levels: One
- Stories: 1
- Patio & porch: Rear Porch, Covered, Enclosed, Front Porch, Patio, Screened
- Exterior features: Rain Gutters
- Pool features: None
- Fencing: Cross Fenced,Wood
Lot
- Size: 7,405 sqft
Details
- Parcel number: R055702800201
- Special conditions: Standard
Construction
Type & style
- Home type: SingleFamily
- Architectural style: Traditional,Detached
- Property subtype: Single Family Residence
Materials
- Foundation: Slab
- Roof: Composition
Condition
- Year built: 1977
Utilities & green energy
- Sewer: Public Sewer
- Water: Public
- Utilities for property: Sewer Available, Water Available, Cable Available
Community & neighborhood
Security
- Security features: Smoke Detector(s)
Location
- Region: Plano
- Subdivision: Park Forest North Add Third Increment
Price history
| Date | Event | Price |
|---|---|---|
| 6/25/2024 | Listing removed | $449,000$247/sqft |
Source: NTREIS #20542016 | ||
| 4/19/2024 | Price change | $449,000-2.2%$247/sqft |
Source: NTREIS #20542016 | ||
| 4/13/2024 | Price change | $459,000-2.1%$252/sqft |
Source: NTREIS #20542016 | ||
| 2/23/2024 | Listed for sale | $469,000+34%$258/sqft |
Source: NTREIS #20542016 | ||
| 11/15/2023 | Sold | -- |
Source: NTREIS #20456157 | ||
Public tax history
| Year | Property taxes | Tax assessment |
|---|---|---|
| 2025 | -- | $313,331 -5.1% |
| 2024 | $5,579 +42.1% | $330,000 +6.1% |
| 2023 | $3,926 -14.7% | $310,906 +10% |
Find assessor info on the county website
Neighborhood: 75023
Nearby schools
GreatSchools rating
- 3/10Thomas Elementary SchoolGrades: PK-5Distance: 0.3 mi
- 5/10Carpenter Middle SchoolGrades: 6-8Distance: 0.7 mi
- 5/10Clark High SchoolGrades: 9-10Distance: 1.2 mi
Schools provided by the listing agent
- Elementary: Thomas
- Middle: Carpenter
- High: Clark
- District: Plano ISD
Source: NTREIS. This data may not be complete. We recommend contacting the local school district to confirm school assignments for this home.
Get a cash offer in 3 minutes
Find out how much your home could sell for in as little as 3 minutes with a no-obligation cash offer.
Estimated market value
$351,000
Get a cash offer in 3 minutes
Find out how much your home could sell for in as little as 3 minutes with a no-obligation cash offer.
Estimated market value
$351,000


