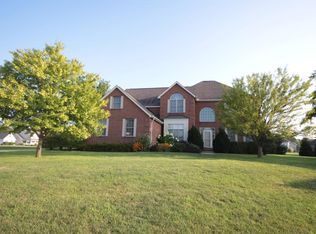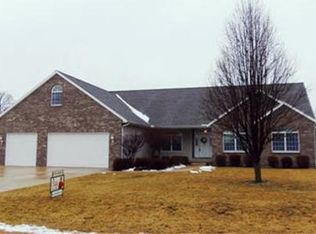This is a custom built, well maintained, one owner home with great curb appeal and energy efficient Geo-thermal heating/cooling. As you walk through the front door you'll notice an open two story foyer with a beautiful open stair case leading to the four bedroom upper level. The master suite is approx. 14'6"x18'4" with a trayed ceiling, and a linen closet. From the master bedroom you'll step into the master bathroom which features double sink maple vanity, jacuzzi tub, and standalone shower. Proceed to the back of the bathroom and enter into a large semi divided his and her walk in closet. The closet also contains another linen/shoe closet and built in storage for your ironing board. On the opposite end of the upper level is bedroom #4 which shares entry to a full bathroom with tub/shower combo. The full bath also has an entry off of the hall way leading to hallway across from bedroom #2 and #3. Moving back down the staircase you'll have a wonderful view of the foyer and entry way. At the bottom of stairs you'll notice the dining room featuring detailed white wainscoting. As you proceed further you'll enter into the kitchen which contains custom maple cabinets and stainless appliances. The island is roomy enough for three to dine comfortably. As you continue west you'll encounter the half bath and spacious laundry room which also contains custom maple cabinets. Moving back to the east you'll see a large breakfast nook area with a nearby desk for computer and storage for the kids crafts etc. If you enjoy natural light you'll enjoy the open great room with windows facing north and south. There is a gas fireplace on the east wall for those winter evenings. Below the main staircase is another staircase leading to the full basement. The basement offers 9' concrete walls for taller ceilings if you decide to finish the basement. The basement has been framed for finishing and already has an office, full bathroom and family room laid out. The bathroom plumbing is already roughed in and a full shower surround is already in place for finishing. If need garage space this house has it! Garage is approx 940sq ft. and features a janitor style sink, dual floor drains and high ceilings. There's even hot and cold running water spigots in case you want to wash your vehicles indoors during the winter months. There is a screened in porch off of the breakfast nook sliding door. The screened in porch leads to a concrete patio as you enter the huge back yard. If the garage doesn't offer you enough storage space you can also take advantage of the 10x12 shed located in the back yard. The shed features a two year old steel roll up overhead door.
This property is off market, which means it's not currently listed for sale or rent on Zillow. This may be different from what's available on other websites or public sources.

