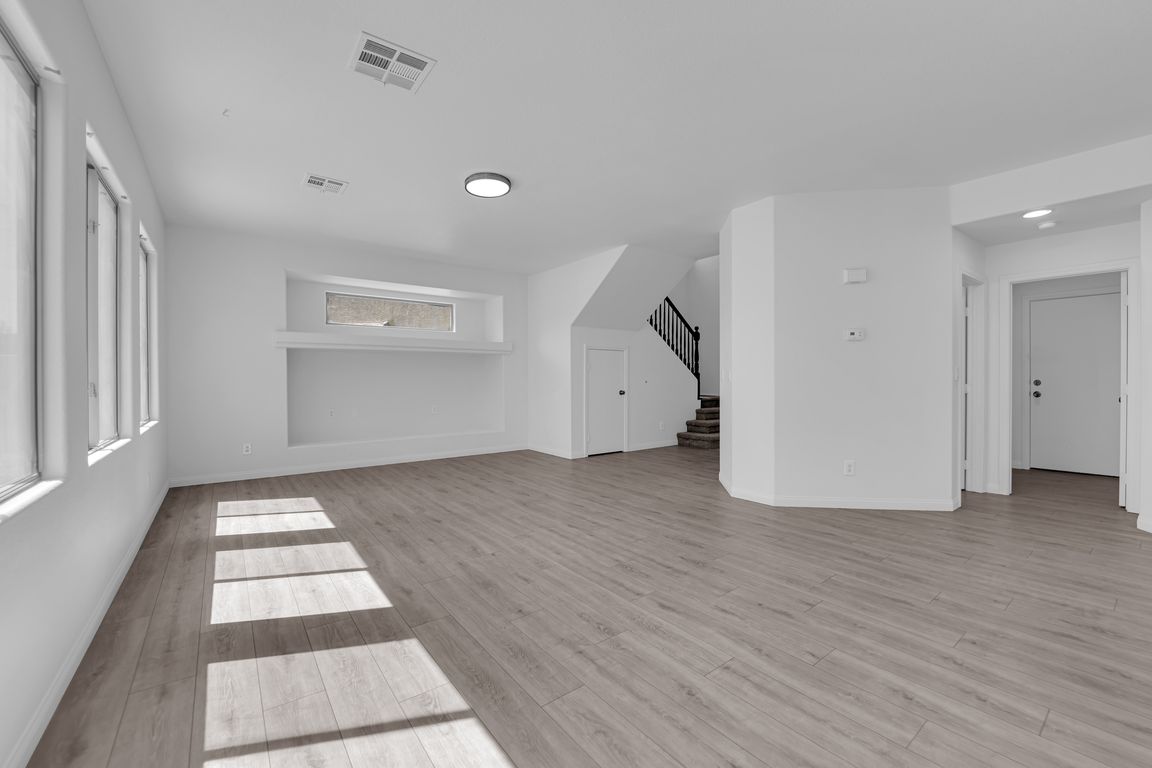
ActivePrice cut: $5K (12/6)
$399,900
4beds
1,661sqft
6412 Point Break St, North Las Vegas, NV 89084
4beds
1,661sqft
Single family residence
Built in 2004
5,227 sqft
2 Attached garage spaces
$241 price/sqft
$50 monthly HOA fee
What's special
Downstairs bedroom and bathroomOutdoor diningNatural lightThree additional bedroomsPlush new carpetBrand-new flooringFresh interior paint
Welcome to your beautifully updated home located just minutes from the freeway and popular shopping centers—making daily commutes and errands a breeze! This spacious two-story home features fresh interior paint, new bathroom upgrades, brand-new flooring, and plush new carpet upstairs. Step inside to an inviting open-concept living area ...
- 160 days |
- 846 |
- 73 |
Likely to sell faster than
Source: LVR,MLS#: 2695216 Originating MLS: Greater Las Vegas Association of Realtors Inc
Originating MLS: Greater Las Vegas Association of Realtors Inc
Travel times
Living Room
Kitchen
Primary Bedroom
Zillow last checked: 8 hours ago
Listing updated: December 05, 2025 at 05:53pm
Listed by:
Alba S. Rebollar S.0187872 albasellsvegas@gmail.com,
Realty ONE Group, Inc
Source: LVR,MLS#: 2695216 Originating MLS: Greater Las Vegas Association of Realtors Inc
Originating MLS: Greater Las Vegas Association of Realtors Inc
Facts & features
Interior
Bedrooms & bathrooms
- Bedrooms: 4
- Bathrooms: 3
- Full bathrooms: 2
- 1/2 bathrooms: 1
Primary bedroom
- Description: Walk-In Closet(s)
- Dimensions: 15x15
Bedroom 2
- Description: Ceiling Fan,Ceiling Light,Closet
- Dimensions: 10x10
Kitchen
- Description: Breakfast Bar/Counter,Garden Window,Island
- Dimensions: 14X13
Heating
- Central, Gas
Cooling
- Central Air, Electric
Appliances
- Included: Disposal, Gas Range
- Laundry: Gas Dryer Hookup, Main Level, Laundry Room
Features
- Bedroom on Main Level, None
- Flooring: Carpet, Laminate
- Has fireplace: No
Interior area
- Total structure area: 1,661
- Total interior livable area: 1,661 sqft
Video & virtual tour
Property
Parking
- Total spaces: 2
- Parking features: Attached, Garage, Private
- Attached garage spaces: 2
Features
- Stories: 2
- Exterior features: None
- Fencing: Block,Back Yard
Lot
- Size: 5,227.2 Square Feet
- Features: Desert Landscaping, Landscaped, < 1/4 Acre
Details
- Parcel number: 12422412058
- Zoning description: Single Family
- Horse amenities: None
Construction
Type & style
- Home type: SingleFamily
- Architectural style: Two Story
- Property subtype: Single Family Residence
Materials
- Roof: Tile
Condition
- Resale
- Year built: 2004
Utilities & green energy
- Electric: Photovoltaics None
- Sewer: Public Sewer
- Water: Public
- Utilities for property: Underground Utilities
Community & HOA
Community
- Subdivision: Centennial & Revere
HOA
- Has HOA: Yes
- Services included: Association Management
- HOA fee: $50 monthly
- HOA name: First Service Reside
- HOA phone: 702-215-5077
Location
- Region: North Las Vegas
Financial & listing details
- Price per square foot: $241/sqft
- Tax assessed value: $295,423
- Annual tax amount: $1,797
- Date on market: 7/3/2025
- Listing agreement: Exclusive Right To Sell
- Listing terms: Cash,Conventional,FHA,VA Loan