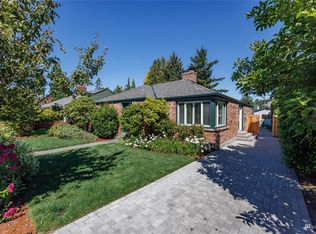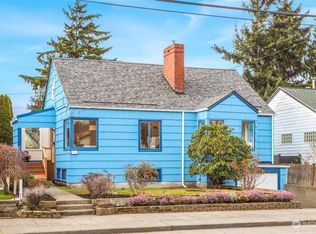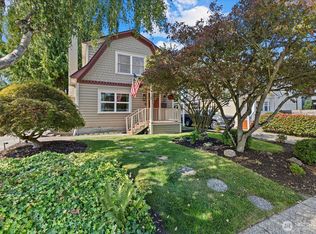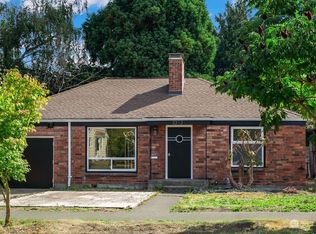Sold
Listed by:
David Palmer,
Redfin,
Paul Bettinson,
Redfin
Bought with: Windermere Real Estate GH LLC
$1,325,000
6412 SW Hinds Street, Seattle, WA 98116
5beds
2,700sqft
Single Family Residence
Built in 1947
5,161.86 Square Feet Lot
$1,323,400 Zestimate®
$491/sqft
$5,677 Estimated rent
Home value
$1,323,400
$1.23M - $1.43M
$5,677/mo
Zestimate® history
Loading...
Owner options
Explore your selling options
What's special
Beautifully updated mid-century gem tucked into a peaceful corner of Alki, offering a rare mix of privacy and accessibility. Just steps from multiple beaches, local restaurants, and shops, this West Seattle home shines with an open main-floor layout filled with natural light. Spacious gourmet kitchen, full bath, and bedrooms complete the main floor. The spacious lower-level features a primary bedroom with luxurious ensuite bath & flexible layout. Enjoy ample private parking, a detached garage, and a fully equipped DADU—perfect for guests, creative space, or Airbnb (Grossing $24k/yr, last 3yrs). Landscaped outdoor areas provide ideal spots to relax or entertain. A unique opportunity in one of Alki’s most desirable neighborhoods.
Zillow last checked: 8 hours ago
Listing updated: November 03, 2025 at 04:03am
Listed by:
David Palmer,
Redfin,
Paul Bettinson,
Redfin
Bought with:
Ryan Hoff, 26170
Windermere Real Estate GH LLC
Source: NWMLS,MLS#: 2392209
Facts & features
Interior
Bedrooms & bathrooms
- Bedrooms: 5
- Bathrooms: 3
- Full bathrooms: 1
- 3/4 bathrooms: 1
- Main level bathrooms: 1
- Main level bedrooms: 3
Primary bedroom
- Level: Lower
Bedroom
- Level: Main
Bedroom
- Level: Main
Bedroom
- Level: Main
Bathroom full
- Level: Main
Bathroom three quarter
- Level: Lower
Den office
- Level: Lower
Entry hall
- Level: Main
Great room
- Level: Main
Kitchen with eating space
- Level: Main
Rec room
- Level: Lower
Utility room
- Level: Lower
Heating
- Fireplace, Forced Air, High Efficiency (Unspecified), Electric, Natural Gas, Solar PV
Cooling
- None
Appliances
- Included: Dishwasher(s), Dryer(s), Refrigerator(s), Stove(s)/Range(s), Washer(s)
Features
- Bath Off Primary
- Flooring: Hardwood, Vinyl Plank
- Windows: Double Pane/Storm Window
- Basement: Finished
- Number of fireplaces: 1
- Fireplace features: Gas, Main Level: 1, Fireplace
Interior area
- Total structure area: 2,250
- Total interior livable area: 2,700 sqft
Property
Parking
- Total spaces: 1
- Parking features: Detached Garage, Off Street
- Garage spaces: 1
Features
- Levels: One
- Stories: 1
- Entry location: Main
- Patio & porch: Bath Off Primary, Double Pane/Storm Window, Fireplace, Walk-In Closet(s)
- Has spa: Yes
- Has view: Yes
- View description: Territorial
Lot
- Size: 5,161 sqft
- Features: Adjacent to Public Land, Fenced-Fully, Gas Available, Hot Tub/Spa
Details
- Additional structures: ADU Beds: 1, ADU Baths: 1
- Parcel number: 6374000241
- Special conditions: Standard
Construction
Type & style
- Home type: SingleFamily
- Property subtype: Single Family Residence
Materials
- Brick, Cement Planked, Cement Plank
- Foundation: Poured Concrete
- Roof: Composition
Condition
- Year built: 1947
Utilities & green energy
- Electric: Company: City of Seattle
- Sewer: Sewer Connected, Company: City of Seattle
- Water: Public, Company: City of Seattle
- Utilities for property: Centurylink
Green energy
- Energy generation: Solar
Community & neighborhood
Community
- Community features: Park, Trail(s)
Location
- Region: Seattle
- Subdivision: Alki
Other
Other facts
- Listing terms: Cash Out,Conventional
- Cumulative days on market: 85 days
Price history
| Date | Event | Price |
|---|---|---|
| 10/3/2025 | Sold | $1,325,000-5.4%$491/sqft |
Source: | ||
| 9/5/2025 | Pending sale | $1,400,000$519/sqft |
Source: | ||
| 8/11/2025 | Price change | $1,400,000-3.4%$519/sqft |
Source: | ||
| 7/30/2025 | Price change | $1,450,000-1.7%$537/sqft |
Source: | ||
| 7/23/2025 | Price change | $1,475,000-1.7%$546/sqft |
Source: | ||
Public tax history
| Year | Property taxes | Tax assessment |
|---|---|---|
| 2024 | $11,440 +8.1% | $1,169,000 +7.4% |
| 2023 | $10,581 +5.2% | $1,088,000 -5.7% |
| 2022 | $10,058 +9.7% | $1,154,000 +19.6% |
Find assessor info on the county website
Neighborhood: Alki
Nearby schools
GreatSchools rating
- 9/10Alki Elementary SchoolGrades: PK-5Distance: 0.4 mi
- 9/10Madison Middle SchoolGrades: 6-8Distance: 1.2 mi
- 7/10West Seattle High SchoolGrades: 9-12Distance: 1.4 mi

Get pre-qualified for a loan
At Zillow Home Loans, we can pre-qualify you in as little as 5 minutes with no impact to your credit score.An equal housing lender. NMLS #10287.
Sell for more on Zillow
Get a free Zillow Showcase℠ listing and you could sell for .
$1,323,400
2% more+ $26,468
With Zillow Showcase(estimated)
$1,349,868


