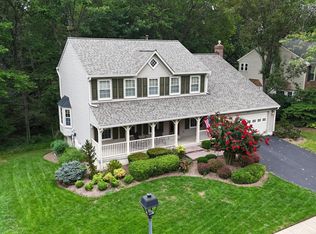**Reviewing Offers Sunday May 3, 2020 at 6 PM** Little Rocky Run Perfection with premium lot backing to woods providing privacy and amazing view every season! Gorgeous 4 bedroom, 3.5 bath, center hall Colonial. Main level offers fabulous kitchen with center island, cooktop, 2 wall ovens, granite counters, pantry, built in desk, table space, and stainless steel appliances. Large family room directly off kitchen with gas fireplace, cathedral ceiling, skylights, palladian windows, and double french doors to deck. Laundry/mud room off the garage. Large formal living and dining rooms. Upper level offers well sized master bedroom suite with walk in closet and private bathroom including soaking tub, large vanity, and sep shower. 3 additional bedrooms and hall bathroom complete the bedroom level. On the lower level you'll find den/bonus room, large recreation room with walk out access to rear yard and lower patio, 3rd full bathroom, and large storage room. Windows replaced 2012, roof 2008, furnace 2010, paver patio 2016, hardwood on stairs and hardwood 2016, new carpet in basement 2018, skylights replaced 2018 gutter leaf covers 2018, freshly painted inside and out 2020, bathroom updates include new vanities, faucets, and countertops, all kitchen appliances replace w/in last 4 years.
This property is off market, which means it's not currently listed for sale or rent on Zillow. This may be different from what's available on other websites or public sources.
