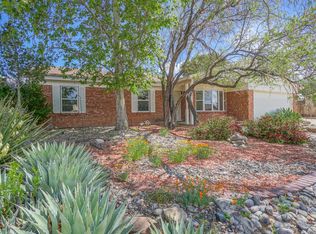Sold
Price Unknown
6413 Concordia Rd NE, Albuquerque, NM 87111
4beds
1,910sqft
Single Family Residence
Built in 1978
8,276.4 Square Feet Lot
$546,400 Zestimate®
$--/sqft
$2,565 Estimated rent
Home value
$546,400
$519,000 - $574,000
$2,565/mo
Zestimate® history
Loading...
Owner options
Explore your selling options
What's special
This beautifully renovated ranch-style home located in the NE Heights offers modern luxury with effortless single-level living. Featuring 4 spacious bedrooms or 1 possible office and 2 thoughtfully designed bathrooms, the home is both stylish and practical. The expansive kitchen showcases quartz countertops with high-end finishes creating a warm and inviting space for gatherings. Bathrooms feel spa-like with upscale finishes throughout. Each bedroom is generously sized and includes spacious closets for ample storage. The living area is anchored by a striking open brick fireplace, adding character and charm. Step outside to a beautifully landscaped backyard with low-maintenance turf and xeriscaping, perfect for relaxing or entertaining. Completing the home is a fully finished 2-car garage.
Zillow last checked: 8 hours ago
Listing updated: January 25, 2026 at 01:09pm
Listed by:
Peter Louie Diaz 505-322-0197,
Oso Elite Realty
Bought with:
Ashley E Nunn, REC20240484
Monarch Realty
Source: SWMLS,MLS#: 1095687
Facts & features
Interior
Bedrooms & bathrooms
- Bedrooms: 4
- Bathrooms: 2
- Full bathrooms: 1
- 3/4 bathrooms: 1
Primary bedroom
- Level: Main
- Area: 213051
- Dimensions: 141 x 1511
Kitchen
- Level: Main
- Area: 155
- Dimensions: 12.4 x 12.5
Living room
- Level: Main
- Area: 31133
- Dimensions: 191 x 163
Heating
- Central, Forced Air
Cooling
- Refrigerated
Appliances
- Included: Convection Oven, Microwave, Refrigerator
- Laundry: Gas Dryer Hookup, Washer Hookup, Dryer Hookup, ElectricDryer Hookup
Features
- Dual Sinks, Family/Dining Room, High Speed Internet, Home Office, Kitchen Island, Living/Dining Room, Main Level Primary, Shower Only, Separate Shower, Cable TV, Walk-In Closet(s)
- Flooring: Carpet, Laminate
- Windows: Double Pane Windows, Insulated Windows
- Has basement: No
- Number of fireplaces: 1
- Fireplace features: Wood Burning
Interior area
- Total structure area: 1,910
- Total interior livable area: 1,910 sqft
Property
Parking
- Total spaces: 2
- Parking features: Attached, Garage
- Attached garage spaces: 2
Accessibility
- Accessibility features: None
Features
- Levels: One
- Stories: 1
- Patio & porch: Covered, Patio
- Exterior features: Private Entrance, Private Yard
- Fencing: Wall
Lot
- Size: 8,276 sqft
- Features: Landscaped, Planned Unit Development, Xeriscape
- Residential vegetation: Grassed
Details
- Additional structures: None
- Parcel number: 102106202124731105
- Zoning description: R-1C*
Construction
Type & style
- Home type: SingleFamily
- Architectural style: Ranch
- Property subtype: Single Family Residence
Materials
- Brick, Frame, Stucco, Vinyl Siding
- Foundation: Slab
- Roof: Shingle
Condition
- Resale
- New construction: No
- Year built: 1978
Utilities & green energy
- Sewer: Public Sewer
- Water: Public
- Utilities for property: Cable Connected, Electricity Connected, Natural Gas Connected, Phone Connected, Water Connected
Green energy
- Energy generation: None
- Water conservation: Water-Smart Landscaping
Community & neighborhood
Location
- Region: Albuquerque
- Subdivision: Amended Academy Hills Sub
Other
Other facts
- Listing terms: Cash,Conventional,FHA,VA Loan
- Road surface type: Asphalt
Price history
| Date | Event | Price |
|---|---|---|
| 1/23/2026 | Sold | -- |
Source: | ||
| 12/20/2025 | Pending sale | $547,000$286/sqft |
Source: | ||
| 12/16/2025 | Listed for sale | $547,000+43.9%$286/sqft |
Source: | ||
| 7/1/2025 | Sold | -- |
Source: | ||
| 6/12/2025 | Pending sale | $380,000$199/sqft |
Source: | ||
Public tax history
| Year | Property taxes | Tax assessment |
|---|---|---|
| 2025 | $3,341 -3.9% | $91,059 +3% |
| 2024 | $3,477 +1.9% | $88,407 +3% |
| 2023 | $3,411 | $85,832 +3% |
Find assessor info on the county website
Neighborhood: Academy Hills Park
Nearby schools
GreatSchools rating
- 8/10Hubert H Humphrey Elementary SchoolGrades: PK-5Distance: 0.1 mi
- 8/10Eisenhower Middle SchoolGrades: 6-8Distance: 0.9 mi
- 7/10La Cueva High SchoolGrades: 9-12Distance: 2.6 mi
Schools provided by the listing agent
- Elementary: Hubert Humphrey
- Middle: Eisenhower
- High: La Cueva
Source: SWMLS. This data may not be complete. We recommend contacting the local school district to confirm school assignments for this home.
Get a cash offer in 3 minutes
Find out how much your home could sell for in as little as 3 minutes with a no-obligation cash offer.
Estimated market value$546,400
Get a cash offer in 3 minutes
Find out how much your home could sell for in as little as 3 minutes with a no-obligation cash offer.
Estimated market value
$546,400
