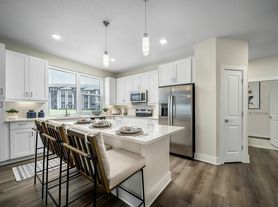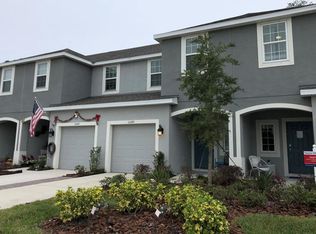Available for Rent! Nestled in a central location, this townhouse epitomizes a perfect blend of style and functionality. Boasting nearly 1,400 square feet of living space, this unit seamlessly fuses modern aesthetics with practical design. The lower level encompasses a one-car garage, a generously sized living area, a convenient half bathroom, and a kitchen that exudes sophistication. Adorned with quartz countertops, gray cabinets, and stainless steel appliances, the kitchen transforms into a culinary haven and a hub for entertaining. Ascend to the second floor to discover the primary suite, featuring a warmly inviting walk-in closet and an ensuite bathroom. This retreat is complemented by two additional bedrooms, another bathroom, and a practical laundry room, ensuring ultimate comfort for all residents. Step onto the back porch and relish the serene preserve view, a tranquil backdrop that enhances the overall charm of this home. Edgestone at Artisan Lakes provides an enjoyable community experience, offering access to a captivating pool a perfect retreat for relaxation and recreation. Strategically positioned with proximity to I-75, this townhouse guarantees swift access to Ellenton Shopping Centers and places you within a 30-40 minute drive from the breathtaking beaches. Its central location facilitates easy exploration of Sarasota, St. Petersburg, and Tampa, making it an ideal hub for countless adventures.
Townhouse for rent
$2,240/mo
6413 Fairmont Ln, Palmetto, FL 34221
3beds
1,407sqft
Price may not include required fees and charges.
Townhouse
Available now
Cats, dogs OK
Central air
In unit laundry
1 Attached garage space parking
Electric
What's special
Quartz countertopsSerene preserve viewEnsuite bathroomCaptivating poolGray cabinetsConvenient half bathroomPrimary suite
- 149 days |
- -- |
- -- |
Zillow last checked: 8 hours ago
Listing updated: October 18, 2025 at 09:23pm
Travel times
Looking to buy when your lease ends?
Consider a first-time homebuyer savings account designed to grow your down payment with up to a 6% match & a competitive APY.
Facts & features
Interior
Bedrooms & bathrooms
- Bedrooms: 3
- Bathrooms: 3
- Full bathrooms: 2
- 1/2 bathrooms: 1
Heating
- Electric
Cooling
- Central Air
Appliances
- Included: Dishwasher, Disposal, Dryer, Microwave, Refrigerator, Stove, Washer
- Laundry: In Unit, Laundry Closet
Features
- Kitchen/Family Room Combo, PrimaryBedroom Upstairs, Walk In Closet, Walk-In Closet(s)
Interior area
- Total interior livable area: 1,407 sqft
Video & virtual tour
Property
Parking
- Total spaces: 1
- Parking features: Attached, Covered
- Has attached garage: Yes
- Details: Contact manager
Features
- Stories: 2
- Exterior features: Grounds Care included in rent, Heating: Electric, Jennifer Flores, Kitchen/Family Room Combo, Laundry Closet, Pool, Pool Maintenance included in rent, PrimaryBedroom Upstairs, View Type: Trees/Woods, Walk In Closet, Walk-In Closet(s)
Details
- Parcel number: 612122109
Construction
Type & style
- Home type: Townhouse
- Property subtype: Townhouse
Condition
- Year built: 2022
Building
Management
- Pets allowed: Yes
Community & HOA
Location
- Region: Palmetto
Financial & listing details
- Lease term: 12 Months
Price history
| Date | Event | Price |
|---|---|---|
| 9/6/2025 | Price change | $2,240-2.2%$2/sqft |
Source: Stellar MLS #A4658370 | ||
| 7/14/2025 | Price change | $2,290-6.5%$2/sqft |
Source: Stellar MLS #A4658370 | ||
| 7/9/2025 | Listed for rent | $2,450$2/sqft |
Source: Stellar MLS #A4658370 | ||
| 5/6/2025 | Listing removed | $298,000$212/sqft |
Source: | ||
| 4/1/2025 | Listed for sale | $298,000-11.1%$212/sqft |
Source: | ||

