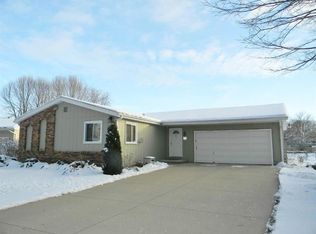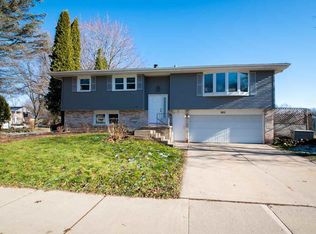Closed
$467,700
6413 Jacobs Way, Madison, WI 53711
5beds
2,399sqft
Single Family Residence
Built in 1975
10,018.8 Square Feet Lot
$473,800 Zestimate®
$195/sqft
$3,347 Estimated rent
Home value
$473,800
$450,000 - $497,000
$3,347/mo
Zestimate® history
Loading...
Owner options
Explore your selling options
What's special
The same owner has enjoyed this special property for the past 44 years; it is now time for a new family to put their mark on this spacious 2,399 sq ft home & start their own memories! Home features: 3 bedrooms on the main level with a full bath off the master bedroom plus a 2nd full bath *large living room with views of large back yard & city park *The 2nd level offers 2 additional bedrooms *half bath in the laundry room *large family room with a wood burning fireplace *In addition to the exceptionally spacious home this property enjoys a beautiful 10,112 sq ft lot with fenced back yard overlooking well equipped and gorgeous neighborhood city park with rental garden plots available * V. Special!
Zillow last checked: 8 hours ago
Listing updated: July 11, 2025 at 08:25pm
Listed by:
Pat Bushek Pref:608-444-9777,
Restaino & Associates
Bought with:
Aaron Weber
Source: WIREX MLS,MLS#: 2001382 Originating MLS: South Central Wisconsin MLS
Originating MLS: South Central Wisconsin MLS
Facts & features
Interior
Bedrooms & bathrooms
- Bedrooms: 5
- Bathrooms: 3
- Full bathrooms: 2
- 1/2 bathrooms: 1
- Main level bedrooms: 3
Primary bedroom
- Level: Main
- Area: 132
- Dimensions: 11 x 12
Bedroom 2
- Level: Main
- Area: 90
- Dimensions: 9 x 10
Bedroom 3
- Level: Main
- Area: 81
- Dimensions: 9 x 9
Bedroom 4
- Level: Lower
- Area: 378
- Dimensions: 14 x 27
Bedroom 5
- Level: Lower
- Area: 110
- Dimensions: 10 x 11
Bathroom
- Features: Master Bedroom Bath: Full, Master Bedroom Bath, Master Bedroom Bath: Walk-In Shower
Dining room
- Level: Main
- Area: 121
- Dimensions: 11 x 11
Family room
- Level: Lower
- Area: 378
- Dimensions: 14 x 27
Kitchen
- Level: Main
- Area: 99
- Dimensions: 9 x 11
Living room
- Level: Main
- Area: 266
- Dimensions: 14 x 19
Heating
- Natural Gas, Forced Air
Cooling
- Central Air
Appliances
- Included: Range/Oven, Refrigerator, Dishwasher, Disposal, Washer, Dryer, Water Softener
Features
- Basement: Full,Sump Pump,Concrete
Interior area
- Total structure area: 2,399
- Total interior livable area: 2,399 sqft
- Finished area above ground: 1,392
- Finished area below ground: 1,007
Property
Parking
- Total spaces: 2
- Parking features: 2 Car, Attached, Garage Door Opener
- Attached garage spaces: 2
Features
- Patio & porch: Deck
- Fencing: Fenced Yard
Lot
- Size: 10,018 sqft
- Dimensions: 10,112 Sq Ft
- Features: Wooded, Sidewalks
Details
- Parcel number: 070836418131
- Zoning: Res
- Special conditions: Arms Length
Construction
Type & style
- Home type: SingleFamily
- Architectural style: Raised Ranch
- Property subtype: Single Family Residence
Materials
- Vinyl Siding, Brick
Condition
- 21+ Years
- New construction: No
- Year built: 1975
Utilities & green energy
- Sewer: Public Sewer
- Water: Public
Community & neighborhood
Location
- Region: Madison
- Subdivision: Westvale
- Municipality: Madison
Price history
| Date | Event | Price |
|---|---|---|
| 7/11/2025 | Sold | $467,700+12.7%$195/sqft |
Source: | ||
| 6/24/2025 | Pending sale | $415,000$173/sqft |
Source: | ||
| 6/18/2025 | Listed for sale | $415,000$173/sqft |
Source: | ||
Public tax history
| Year | Property taxes | Tax assessment |
|---|---|---|
| 2024 | $7,249 +6.9% | $370,300 +10% |
| 2023 | $6,782 | $336,600 +7% |
| 2022 | -- | $314,600 +16% |
Find assessor info on the county website
Neighborhood: Prairie Hills
Nearby schools
GreatSchools rating
- 4/10Falk Elementary SchoolGrades: PK-5Distance: 0.3 mi
- 4/10Toki Middle SchoolGrades: 6-8Distance: 0.9 mi
- 8/10Memorial High SchoolGrades: 9-12Distance: 2 mi
Schools provided by the listing agent
- High: Memorial
- District: Madison
Source: WIREX MLS. This data may not be complete. We recommend contacting the local school district to confirm school assignments for this home.

Get pre-qualified for a loan
At Zillow Home Loans, we can pre-qualify you in as little as 5 minutes with no impact to your credit score.An equal housing lender. NMLS #10287.
Sell for more on Zillow
Get a free Zillow Showcase℠ listing and you could sell for .
$473,800
2% more+ $9,476
With Zillow Showcase(estimated)
$483,276
