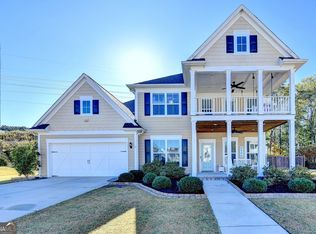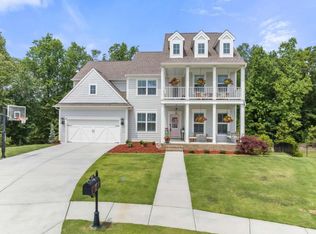Closed
$757,500
6413 Maple Park Ln, Hoschton, GA 30548
4beds
3,092sqft
Single Family Residence
Built in 2016
0.67 Acres Lot
$757,700 Zestimate®
$245/sqft
$2,877 Estimated rent
Home value
$757,700
$720,000 - $796,000
$2,877/mo
Zestimate® history
Loading...
Owner options
Explore your selling options
What's special
Nestled in a serene cul-de-sac, this meticulously maintained home stands out as one of the premier properties in Reunion. The residence boasts a detached 1.5-car garage complete with attic space and a workshop area, along with an adjoining 2-car garage-equipped with air conditioning for optimal comfort. Step inside to discover a wealth of luxurious features: gleaming quartz countertops grace the kitchen, while cordless blinds add a touch of modern elegance. A charming butler's pantry outfitted with a wine fridge complements the culinary space, and custom closets provide ample storage throughout. On the main level, a versatile bonus room serves as an office or guest room, perfectly suited for various needs. With three attics at your disposal, you'll have all the storage space you could desire. The outdoor area promises privacy and tranquility, boasting a level expanse-ideal for a future pool retreat. Most bedrooms offer breathtaking views of the picturesque golf course, enhancing the allure of daily living! The fenced backyard is a true sanctuary for entertainers, featuring not one, but two custom cedar pergolas and a fully-equipped outdoor kitchen complete with an ice maker, gas grill, and beverage cooler. As the sun sets, gather around the custom fire pit and soak in the stunning views of the 10th hole and the 11th hole tee box of Reunion's award-winning golf course. Your dream of outdoor leisure and entertaining awaits! Equipped with smart technology, this home offers smart locks, smart lights, and smart garage doors, ensuring both convenience and modern living at its finest.
Zillow last checked: 8 hours ago
Listing updated: October 02, 2025 at 06:46am
Listed by:
Michelle L Otto 770-652-3483,
Chapman Hall Professionals Realty
Bought with:
Michael Topor, 270373
Weichert Realtors - The Collective
Source: GAMLS,MLS#: 10582498
Facts & features
Interior
Bedrooms & bathrooms
- Bedrooms: 4
- Bathrooms: 4
- Full bathrooms: 3
- 1/2 bathrooms: 1
Dining room
- Features: Separate Room
Kitchen
- Features: Breakfast Area, Kitchen Island, Pantry, Solid Surface Counters
Heating
- Central, Forced Air, Natural Gas, Zoned
Cooling
- Ceiling Fan(s), Central Air, Zoned
Appliances
- Included: Cooktop, Dishwasher, Disposal, Ice Maker, Microwave, Oven, Stainless Steel Appliance(s)
- Laundry: In Hall, Upper Level
Features
- Double Vanity, High Ceilings, Separate Shower, Soaking Tub, Tile Bath, Tray Ceiling(s), Vaulted Ceiling(s), Walk-In Closet(s)
- Flooring: Carpet, Hardwood, Tile
- Basement: None
- Attic: Expandable,Pull Down Stairs
- Number of fireplaces: 1
- Fireplace features: Factory Built, Gas Log, Gas Starter
Interior area
- Total structure area: 3,092
- Total interior livable area: 3,092 sqft
- Finished area above ground: 3,092
- Finished area below ground: 0
Property
Parking
- Total spaces: 3
- Parking features: Attached, Garage, Garage Door Opener
- Has attached garage: Yes
Features
- Levels: Two
- Stories: 2
- Exterior features: Gas Grill, Sprinkler System
- Fencing: Back Yard,Fenced
- Frontage type: Golf Course
Lot
- Size: 0.67 Acres
- Features: Cul-De-Sac, Level, Private
Details
- Additional structures: Gazebo, Outdoor Kitchen
- Parcel number: 15041D000334
Construction
Type & style
- Home type: SingleFamily
- Architectural style: Craftsman
- Property subtype: Single Family Residence
Materials
- Concrete
- Foundation: Slab
- Roof: Composition
Condition
- Resale
- New construction: No
- Year built: 2016
Utilities & green energy
- Sewer: Public Sewer
- Water: Public
- Utilities for property: Cable Available, Electricity Available, High Speed Internet, Natural Gas Available, Sewer Connected, Underground Utilities
Community & neighborhood
Security
- Security features: Smoke Detector(s)
Community
- Community features: Clubhouse, Golf, Park, Playground, Pool, Sidewalks, Street Lights, Tennis Court(s)
Location
- Region: Hoschton
- Subdivision: REUNION
HOA & financial
HOA
- Has HOA: Yes
- HOA fee: $1,200 annually
- Services included: Facilities Fee, Insurance, Maintenance Grounds, Management Fee, Swimming, Tennis
Other
Other facts
- Listing agreement: Exclusive Right To Sell
Price history
| Date | Event | Price |
|---|---|---|
| 9/30/2025 | Sold | $757,500-0.7%$245/sqft |
Source: | ||
| 8/30/2025 | Pending sale | $762,500$247/sqft |
Source: | ||
| 8/20/2025 | Listed for sale | $762,500$247/sqft |
Source: | ||
| 8/12/2025 | Listing removed | $762,500$247/sqft |
Source: | ||
| 6/1/2025 | Pending sale | $762,500$247/sqft |
Source: | ||
Public tax history
| Year | Property taxes | Tax assessment |
|---|---|---|
| 2024 | $6,969 +6.6% | $285,440 +10.9% |
| 2023 | $6,538 +20.9% | $257,400 +26.6% |
| 2022 | $5,407 +7.7% | $203,280 +14.6% |
Find assessor info on the county website
Neighborhood: 30548
Nearby schools
GreatSchools rating
- 6/10Spout Springs Elementary SchoolGrades: PK-5Distance: 1.7 mi
- 6/10Cherokee Bluff MiddleGrades: 6-8Distance: 1.8 mi
- 8/10Cherokee Bluff High SchoolGrades: 9-12Distance: 1.8 mi
Schools provided by the listing agent
- Elementary: Spout Springs
- Middle: Cherokee Bluff
- High: Cherokee Bluff
Source: GAMLS. This data may not be complete. We recommend contacting the local school district to confirm school assignments for this home.
Get a cash offer in 3 minutes
Find out how much your home could sell for in as little as 3 minutes with a no-obligation cash offer.
Estimated market value
$757,700
Get a cash offer in 3 minutes
Find out how much your home could sell for in as little as 3 minutes with a no-obligation cash offer.
Estimated market value
$757,700

