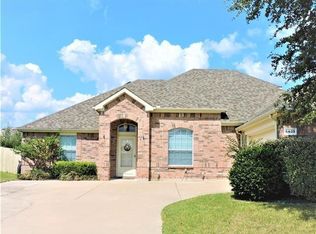Sold on 08/01/25
Price Unknown
6413 Morning Dew Dr, Midlothian, TX 76065
3beds
1,865sqft
Single Family Residence
Built in 2006
9,016.92 Square Feet Lot
$360,000 Zestimate®
$--/sqft
$2,596 Estimated rent
Home value
$360,000
$342,000 - $378,000
$2,596/mo
Zestimate® history
Loading...
Owner options
Explore your selling options
What's special
Discover your dream home in this stunning three-bedroom, two-bathroom residence nestled in a serene and established neighborhood. This inviting open-concept layout offers a spacious living area adorned with a cozy fireplace and bathed in natural light, creating a warm and welcoming atmosphere. The dining area features stylish decorative lighting and provides a lovely view of the backyard, perfect for entertaining or family gatherings. The island kitchen is a chef's delight, showcasing a breakfast bar, natural stone countertops, and ample storage space to meet all your culinary needs. Updates include recently replaced flooring in the breakfast, dining room, and hall along with new baseboards throughout the whole house. New cabinets and shower in the master, granite countertops, new sinks, fresh paint, updated light fixtures, plus the fireplace has updated stone background and mantle. Roof replaced in 2016. Retreat to the luxurious primary bedroom, complete with an ensuite bathroom boasting dual sinks, a separate shower, garden tub, and a walk-in closet for all your storage needs. Two additional well-sized bedrooms provide comfort and versatility for family or guests. The flexible bonus room is currently set up as a fourth bedroom but can easily be transformed into a office or reverted back to a formal space, tailored to your lifestyle. Step outside to the fenced backyard, which features a charming covered patio, ideal for relaxing evenings or lively gatherings with friends and family. Plus, the garage includes a thoughtfully converted office space that can be easily reverted to its original use. This home is a perfect blend of comfort, style, and functionality, offering everything you've been searching for! Don’t miss the opportunity to make it yours!
Zillow last checked: 8 hours ago
Listing updated: August 02, 2025 at 09:00am
Listed by:
Brad Ashford 0601823 214-477-9635,
Keller Williams Lonestar DFW 817-795-2500
Bought with:
Scott Safford
eXp Realty, LLC
Source: NTREIS,MLS#: 20964803
Facts & features
Interior
Bedrooms & bathrooms
- Bedrooms: 3
- Bathrooms: 2
- Full bathrooms: 2
Primary bedroom
- Features: Ceiling Fan(s), Dual Sinks, En Suite Bathroom, Garden Tub/Roman Tub, Linen Closet, Separate Shower, Walk-In Closet(s)
- Level: First
- Dimensions: 16 x 13
Bedroom
- Level: First
- Dimensions: 11 x 10
Bedroom
- Level: First
- Dimensions: 11 x 10
Bonus room
- Features: Ceiling Fan(s)
- Level: First
- Dimensions: 14 x 11
Breakfast room nook
- Level: First
- Dimensions: 12 x 11
Kitchen
- Features: Breakfast Bar, Kitchen Island, Stone Counters
- Level: First
- Dimensions: 13 x 11
Living room
- Features: Ceiling Fan(s), Fireplace
- Level: First
- Dimensions: 19 x 17
Utility room
- Features: Utility Room
- Level: First
- Dimensions: 10 x 5
Heating
- Central, Electric
Cooling
- Central Air, Ceiling Fan(s), Electric
Appliances
- Included: Dishwasher, Electric Range, Electric Water Heater, Disposal, Microwave
- Laundry: Washer Hookup, Electric Dryer Hookup, Laundry in Utility Room
Features
- Decorative/Designer Lighting Fixtures, Double Vanity, Granite Counters, Kitchen Island, Open Floorplan, Vaulted Ceiling(s), Walk-In Closet(s)
- Has basement: No
- Number of fireplaces: 1
- Fireplace features: Living Room, Masonry, Wood Burning
Interior area
- Total interior livable area: 1,865 sqft
Property
Parking
- Total spaces: 2
- Parking features: Garage, Garage Door Opener, Garage Faces Side
- Attached garage spaces: 2
Features
- Levels: One
- Stories: 1
- Patio & porch: Covered
- Exterior features: Rain Gutters
- Pool features: None
- Fencing: Wood
Lot
- Size: 9,016 sqft
- Features: Irregular Lot, Subdivision, Sprinkler System, Few Trees
Details
- Parcel number: 229463
Construction
Type & style
- Home type: SingleFamily
- Architectural style: Traditional,Detached
- Property subtype: Single Family Residence
Materials
- Brick
- Foundation: Slab
- Roof: Composition
Condition
- Year built: 2006
Utilities & green energy
- Sewer: Public Sewer
- Water: Public
- Utilities for property: Sewer Available, Underground Utilities, Water Available
Community & neighborhood
Security
- Security features: Smoke Detector(s)
Community
- Community features: Sidewalks
Location
- Region: Midlothian
- Subdivision: Meadows At Longbranch Ph 3
HOA & financial
HOA
- Has HOA: Yes
- HOA fee: $210 annually
- Services included: Association Management
- Association name: Goodwin
- Association phone: 214-502-7543
Other
Other facts
- Listing terms: Cash,Conventional,FHA,VA Loan
Price history
| Date | Event | Price |
|---|---|---|
| 8/1/2025 | Sold | -- |
Source: NTREIS #20964803 | ||
| 7/28/2025 | Pending sale | $370,000$198/sqft |
Source: NTREIS #20964803 | ||
| 7/7/2025 | Contingent | $370,000$198/sqft |
Source: NTREIS #20964803 | ||
| 7/2/2025 | Pending sale | $370,000$198/sqft |
Source: NTREIS #20964803 | ||
| 6/26/2025 | Contingent | $370,000$198/sqft |
Source: NTREIS #20964803 | ||
Public tax history
| Year | Property taxes | Tax assessment |
|---|---|---|
| 2025 | -- | $342,540 +2.3% |
| 2024 | $4,785 +8.6% | $334,773 +10% |
| 2023 | $4,408 -15.9% | $304,339 +10% |
Find assessor info on the county website
Neighborhood: Longbranch
Nearby schools
GreatSchools rating
- 7/10Longbranch Elementary SchoolGrades: PK-5Distance: 0.4 mi
- 8/10Walnut Grove Middle SchoolGrades: 6-8Distance: 1.7 mi
- 8/10Midlothian Heritage High SchoolGrades: 9-12Distance: 2 mi
Schools provided by the listing agent
- Elementary: Longbranch
- Middle: Walnut Grove
- High: Heritage
- District: Midlothian ISD
Source: NTREIS. This data may not be complete. We recommend contacting the local school district to confirm school assignments for this home.
Get a cash offer in 3 minutes
Find out how much your home could sell for in as little as 3 minutes with a no-obligation cash offer.
Estimated market value
$360,000
Get a cash offer in 3 minutes
Find out how much your home could sell for in as little as 3 minutes with a no-obligation cash offer.
Estimated market value
$360,000
