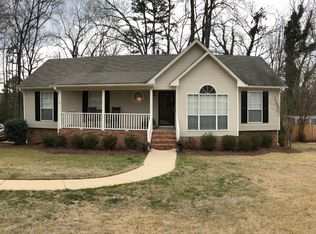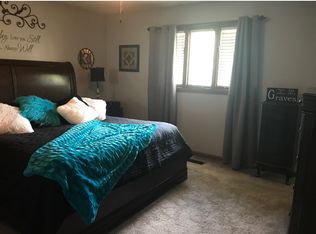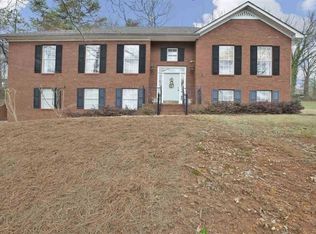You will love this open split bedroom plan with nice updated colors and fresh new kitchen featuring new appliances,flooring, countertops. Great room with hardwoods, fireplace with granite surround, and gorgeous mantle. Open to the formal dining, the gorgeous room can be enjoyed day to day! Large master bedroom with huge bath featuring double vanities, jet tub, walk in closet and separate shower. Just off the Master is a nice glassed in sunroom that leads to the deck and view of the surrounding mountains for miles. There is a full basement that is partially finished into a den or playroom, office or bedroom, and a bath! Lovely stone front of the house, with a perennial garden, make this feel like a charming English cottage. The back yard featured an open patio and lovely large pergola complete the back yard. Come see this to good to believe house, priced to sell! Ready to Move In!
This property is off market, which means it's not currently listed for sale or rent on Zillow. This may be different from what's available on other websites or public sources.


