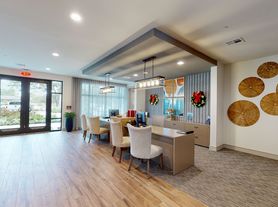Delightful 3-bedroom, 2-bathroom haven nestled in the heart of Houston's vibrant Spring Branch area. This home gracefully combines classic appeal with modern updates, making it both inviting and stylish. Step into a spacious living area bathed in natural light, offering a warm welcome every time you come home. This home features wood and travertine flooring throughout, granite countertops, updated kitchen with sleek stainless steel appliances and full utility room with washer and dryer. The attached garage plus additional carport space ensures plenty of room for vehicles and storage. Ideally located with easy access to shopping, dining, hospitals, freeways, and entertainment options, this home offers convenience at your doorstep. This property is a wonderful opportunity. Come see what makes 6413 Remlap Street a place to call home.
Copyright notice - Data provided by HAR.com 2022 - All information provided should be independently verified.
House for rent
$2,700/mo
6413 Remlap St, Houston, TX 77055
3beds
2,030sqft
Price may not include required fees and charges.
Singlefamily
Available now
-- Pets
Electric, ceiling fan
In unit laundry
2 Attached garage spaces parking
Natural gas
What's special
Attached garageGranite countertopsSleek stainless steel appliancesWood and travertine flooringNatural lightFull utility roomAdditional carport space
- 1 day |
- -- |
- -- |
Travel times
Looking to buy when your lease ends?
Get a special Zillow offer on an account designed to grow your down payment. Save faster with up to a 6% match & an industry leading APY.
Offer exclusive to Foyer+; Terms apply. Details on landing page.
Facts & features
Interior
Bedrooms & bathrooms
- Bedrooms: 3
- Bathrooms: 2
- Full bathrooms: 2
Rooms
- Room types: Breakfast Nook, Family Room, Office
Heating
- Natural Gas
Cooling
- Electric, Ceiling Fan
Appliances
- Included: Dishwasher, Disposal, Dryer, Microwave, Oven, Range, Refrigerator, Washer
- Laundry: In Unit
Features
- All Bedrooms Down, Ceiling Fan(s), Primary Bed - 1st Floor
- Flooring: Wood
Interior area
- Total interior livable area: 2,030 sqft
Property
Parking
- Total spaces: 2
- Parking features: Attached, Carport, Covered
- Has attached garage: Yes
- Has carport: Yes
- Details: Contact manager
Features
- Stories: 1
- Exterior features: Additional Parking, All Bedrooms Down, Architecture Style: Ranch Rambler, Attached, Attached Carport, Back Yard, ENERGY STAR Qualified Appliances, Entry, Flooring: Wood, Formal Dining, Gameroom Up, Garage Door Opener, Heating: Gas, Lot Features: Back Yard, Subdivided, Patio/Deck, Primary Bed - 1st Floor, Screened, Subdivided, Utility Room in Garage, Window Coverings
Details
- Parcel number: 0752200220012
Construction
Type & style
- Home type: SingleFamily
- Architectural style: RanchRambler
- Property subtype: SingleFamily
Condition
- Year built: 1949
Community & HOA
Location
- Region: Houston
Financial & listing details
- Lease term: Long Term,12 Months
Price history
| Date | Event | Price |
|---|---|---|
| 10/15/2025 | Listed for rent | $2,700$1/sqft |
Source: | ||
| 10/2/2025 | Listing removed | $559,444$276/sqft |
Source: | ||
| 9/26/2025 | Pending sale | $559,444$276/sqft |
Source: | ||
| 9/22/2025 | Listed for sale | $559,444+19.1%$276/sqft |
Source: | ||
| 6/30/2022 | Listing removed | -- |
Source: | ||

