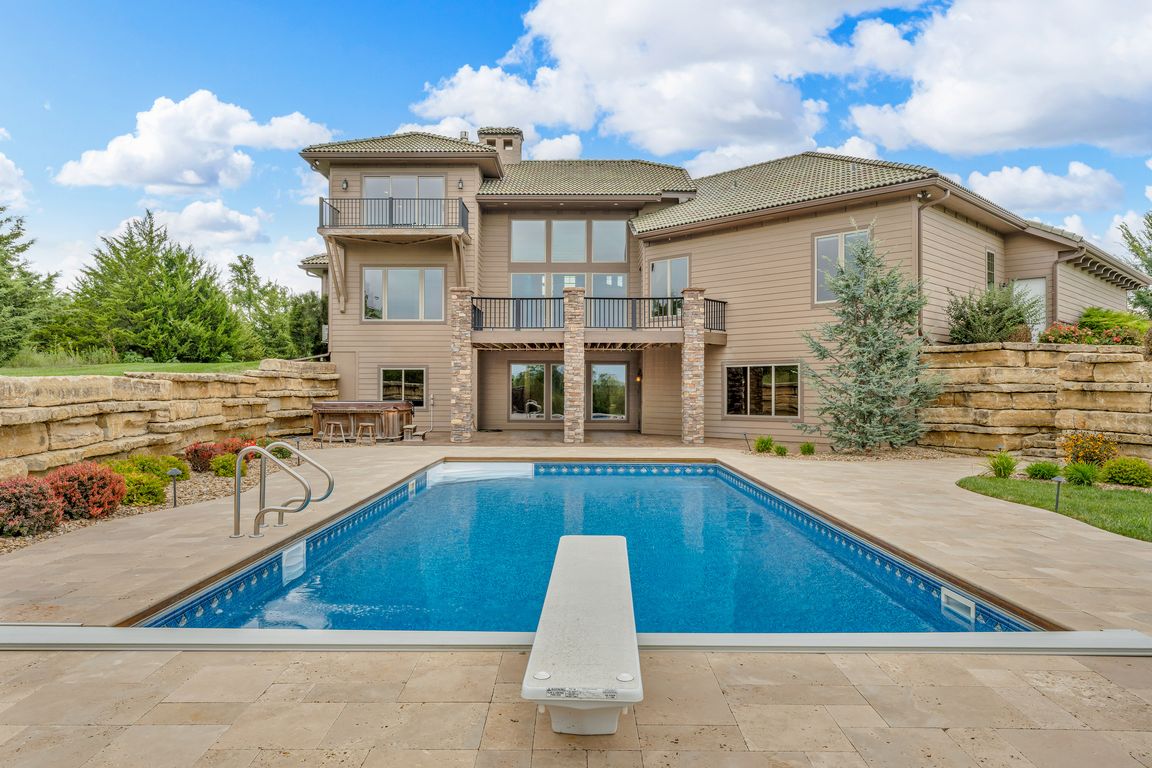
For salePrice cut: $180K (10/20)
$1,200,000
4beds
5,260sqft
6413 SW Bayshore Dr, Topeka, KS 66610
4beds
5,260sqft
Single family residence, residential
Built in 2017
4.16 Acres
5 Attached garage spaces
$228 price/sqft
$500 annually HOA fee
What's special
Two-story stacked stone fireplaceImported travertine tileInground poolDual vanitiesCustom cut limestone surroundCustom iron fretworkGenuine hardwood floors
Welcome home to the Estates at South Pointe Bay. This Mediterranean-inspired 1.5 story home with its stately tiled roof is nestled on just over 4 acres offering privacy, tranquility, and unparalleled sunset views overlooking the inground pool with custom cut limestone surround. As you approach from the circular drive, the inviting ...
- 76 days |
- 3,137 |
- 122 |
Source: Sunflower AOR,MLS#: 241215
Travel times
Living Room
Kitchen
Primary Bedroom
Zillow last checked: 8 hours ago
Listing updated: October 24, 2025 at 06:01pm
Listed by:
Cathy Lutz 785-925-1939,
Berkshire Hathaway First
Source: Sunflower AOR,MLS#: 241215
Facts & features
Interior
Bedrooms & bathrooms
- Bedrooms: 4
- Bathrooms: 4
- Full bathrooms: 3
- 1/2 bathrooms: 1
Rooms
- Room types: Balcony or Loft, 1st Floor Primary Bedroom, Primary Bath, Rec Room, Pantry, 1st Fl Full Bath
Primary bedroom
- Level: Main
- Area: 475.37
- Dimensions: 21.5 x 22.11
Bedroom 2
- Level: Main
- Area: 126.38
- Dimensions: 12.5 x 10.11
Bedroom 3
- Level: Basement
- Area: 469.89
- Dimensions: 20.7 x 22.7
Bedroom 4
- Level: Basement
- Area: 212.91
- Dimensions: 14.1 x 15.1
Dining room
- Level: Main
- Area: 184.6
- Dimensions: 13 x 14.2
Family room
- Level: Upper
- Area: 332.42
- Dimensions: 22 x 15.11
Kitchen
- Level: Main
- Dimensions: 13.6x12.1+ 12.1x12.9 Nook
Laundry
- Level: Main
- Area: 60.75
- Dimensions: 8.1 x 7.5
Living room
- Level: Main
- Area: 678.18
- Dimensions: 26.7 x 25.4
Recreation room
- Level: Basement
- Dimensions: 61 x 35.11 Irregular
Heating
- Natural Gas
Cooling
- Central Air
Appliances
- Included: Gas Range, Range Hood, Wall Oven, Microwave, Dishwasher, Refrigerator, Disposal, Bar Fridge, Humidifier, Cable TV Available, Washer, Dryer
- Laundry: Main Level, Separate Room
Features
- Wet Bar
- Windows: Insulated Windows
- Basement: Concrete,Full,Partially Finished,Walk-Out Access,9'+ Walls,Daylight,Storm Shelter
- Number of fireplaces: 1
- Fireplace features: One, Gas, Living Room
Interior area
- Total structure area: 5,260
- Total interior livable area: 5,260 sqft
- Finished area above ground: 2,949
- Finished area below ground: 2,311
Property
Parking
- Total spaces: 5
- Parking features: Attached, Detached, Extra Parking, Auto Garage Opener(s)
- Attached garage spaces: 5
Features
- Patio & porch: Covered, Deck
- Has private pool: Yes
- Pool features: In Ground
- Has spa: Yes
- Spa features: Heated, Bath
Lot
- Size: 4.16 Acres
- Features: Sprinklers In Front, Cul-De-Sac
Details
- Parcel number: R71952
- Special conditions: Standard
Construction
Type & style
- Home type: SingleFamily
- Property subtype: Single Family Residence, Residential
Materials
- Frame, Stone, Stucco
- Roof: Tile
Condition
- Year built: 2017
Utilities & green energy
- Water: Rural Water
- Utilities for property: Cable Available
Community & HOA
Community
- Subdivision: South Pointe Bay
HOA
- Has HOA: Yes
- Services included: Common Area Maintenance
- HOA fee: $500 annually
- HOA name: South Pointe Bay Estates HOA
Location
- Region: Topeka
Financial & listing details
- Price per square foot: $228/sqft
- Annual tax amount: $13,924
- Date on market: 9/4/2025
- Cumulative days on market: 76 days