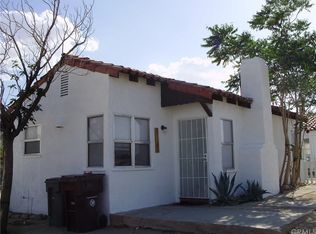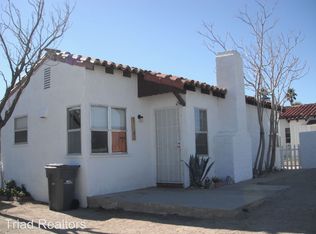Sold for $475,000 on 03/28/25
Listing Provided by:
Stephen Buchanan DRE #02093622 818-568-9040,
29 Palms Realty
Bought with: Joshua Tree Modern
$475,000
6413 Tamarisk Ave, Twentynine Palms, CA 92277
3beds
1,064sqft
Single Family Residence
Built in 1946
6,180 Square Feet Lot
$463,500 Zestimate®
$446/sqft
$1,635 Estimated rent
Home value
$463,500
$417,000 - $514,000
$1,635/mo
Zestimate® history
Loading...
Owner options
Explore your selling options
What's special
Step into history with Hacienda Hoyt, a Fully Restored 1940s, Historic 29 Palms Adobe Home built from local clay and Mojave Desert sand. This unique, fully furnished Design Working Airbnb property blends vintage charm with modern comfort, featuring thick adobe walls, and soaring 12-foot cedar ceilings.
Spanning 1,100 square feet, this designer retreat has been meticulously restored with a Spanish tile roof, sandblasted cedar ceilings, original concrete floors, and an ocotillo-shaded patio. Modern upgrades include an enhanced electrical system, energy-efficient mini-splits, and a tankless water heater. The professional landscaping—cacti, palo verde, and olive trees—is on an irrigation system.
Currently a successful three-bedroom Airbnb, Hacienda Hoyt offers a fully furnished mix of vintage and modern pieces, original artwork, custom lighting, and a stylish upholstered breakfast nook.
The living room impresses with high cedar ceilings, a working original stone fireplace, and eclectic décor. The sun porch offers built-in seating, a reclaimed wood dining table, and Andersen casement windows—ideal for dining or relaxing. The updated kitchen combines historic charm with modern convenience, featuring a dishwasher, electric stove, vintage-style fridge, custom iron shelving, LED under-cabinet lighting, and Schoolhouse Electric fixtures. Secondary appliances are included as well.
The primary bedroom boasts vaulted ceilings, an en-suite bath with a skylight-lit shower. The middle bedroom has a Jack-and-Jill half bath, a windowed closet, and private patio access with keyless entry. The spacious back bedroom mirrors these features with vaulted ceilings and direct outdoor access. All linens and decorative blankets are included, making the home move-in ready.
Step outside to a private adobe-walled retreat featuring an ocotillo-shaded patio, Adirondack chairs around a fire table, a decomposed granite surface, and a hot tub perfect for stargazing. An outdoor shower with copper fittings is accessible from the back bedrooms, patio, and hot tub. The charming front porch, with hanging basket chairs, is perfect for morning coffee or desert sunsets.
A detached two-car garage provides ample storage, along with a laundry room with washer and dryer units.
Whether you're looking for a stylish desert getaway or an income-generating investment, Hacienda Hoyt offers historic charm with modern luxury—fully furnished and ready to enjoy. (Zoned Comm/ Res)
Zillow last checked: 8 hours ago
Listing updated: March 28, 2025 at 05:48pm
Listing Provided by:
Stephen Buchanan DRE #02093622 818-568-9040,
29 Palms Realty
Bought with:
Christina Beck, DRE #02246305
Joshua Tree Modern
Source: CRMLS,MLS#: JT25029587 Originating MLS: California Regional MLS
Originating MLS: California Regional MLS
Facts & features
Interior
Bedrooms & bathrooms
- Bedrooms: 3
- Bathrooms: 2
- Full bathrooms: 1
- 1/2 bathrooms: 1
- Main level bathrooms: 2
- Main level bedrooms: 3
Heating
- Ductless
Cooling
- Ductless
Appliances
- Included: Exhaust Fan, Electric Range, Disposal, Tankless Water Heater, Dryer, Washer
- Laundry: In Garage
Features
- Beamed Ceilings, Breakfast Bar, Built-in Features, Block Walls, Ceiling Fan(s), Cathedral Ceiling(s), Furnished, High Ceilings, Stone Counters, All Bedrooms Down, Jack and Jill Bath, Primary Suite
- Flooring: Concrete
- Windows: Blinds, ENERGY STAR Qualified Windows, Roller Shields, Skylight(s), Wood Frames
- Has fireplace: Yes
- Fireplace features: Living Room
- Furnished: Yes
- Common walls with other units/homes: No Common Walls
Interior area
- Total interior livable area: 1,064 sqft
Property
Parking
- Total spaces: 2
- Parking features: Garage, No Driveway, On Site, Tandem
- Garage spaces: 2
Accessibility
- Accessibility features: Accessible Doors
Features
- Levels: One
- Stories: 1
- Entry location: 1
- Patio & porch: Rear Porch, Front Porch
- Pool features: None
- Has spa: Yes
- Spa features: Above Ground
- Fencing: Wood
- Has view: Yes
- View description: Mountain(s)
Lot
- Size: 6,180 sqft
- Features: 0-1 Unit/Acre, Desert Back, Desert Front, Sprinklers In Front, Sprinklers Timer
Details
- Parcel number: 0618232100000
- Special conditions: Standard
Construction
Type & style
- Home type: SingleFamily
- Architectural style: Ranch
- Property subtype: Single Family Residence
Materials
- Adobe, Cedar
- Foundation: Block
- Roof: Spanish Tile
Condition
- Updated/Remodeled
- New construction: No
- Year built: 1946
Utilities & green energy
- Electric: Electricity - On Property, 220 Volts in Laundry, 220 Volts For Spa
- Sewer: Septic Tank
- Water: Public
- Utilities for property: Cable Available, Electricity Available, Electricity Connected, Natural Gas Available, Natural Gas Connected, Phone Available, Sewer Not Available
Community & neighborhood
Security
- Security features: Closed Circuit Camera(s), Fire Detection System, Smoke Detector(s)
Community
- Community features: Mountainous
Location
- Region: Twentynine Palms
Other
Other facts
- Listing terms: Cash,Conventional,1031 Exchange,FHA,Submit,USDA Loan,VA Loan
- Road surface type: Paved
Price history
| Date | Event | Price |
|---|---|---|
| 3/28/2025 | Sold | $475,000$446/sqft |
Source: | ||
| 2/25/2025 | Pending sale | $475,000$446/sqft |
Source: | ||
| 2/10/2025 | Listed for sale | $475,000+97.9%$446/sqft |
Source: | ||
| 5/31/2022 | Sold | $240,000+2.1%$226/sqft |
Source: Public Record | ||
| 4/1/2022 | Pending sale | $235,000$221/sqft |
Source: | ||
Public tax history
| Year | Property taxes | Tax assessment |
|---|---|---|
| 2025 | $3,330 +5.6% | $254,690 +2% |
| 2024 | $3,153 +3% | $249,696 +2% |
| 2023 | $3,060 +197.3% | $244,800 +360.7% |
Find assessor info on the county website
Neighborhood: 92277
Nearby schools
GreatSchools rating
- 4/10Oasis Elementary SchoolGrades: K-6Distance: 0.6 mi
- 7/10Twentynine Palms Junior High SchoolGrades: 7-8Distance: 1.6 mi
- 6/10Twentynine Palms High SchoolGrades: 9-12Distance: 1.1 mi

Get pre-qualified for a loan
At Zillow Home Loans, we can pre-qualify you in as little as 5 minutes with no impact to your credit score.An equal housing lender. NMLS #10287.
Sell for more on Zillow
Get a free Zillow Showcase℠ listing and you could sell for .
$463,500
2% more+ $9,270
With Zillow Showcase(estimated)
$472,770
