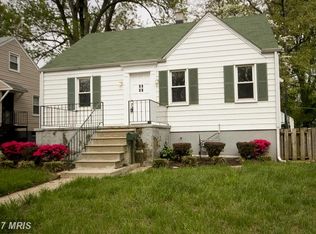Sold for $355,000
$355,000
6414 Liberty Rd, Baltimore, MD 21207
4beds
2,287sqft
Single Family Residence
Built in 1952
6,916 Square Feet Lot
$357,200 Zestimate®
$155/sqft
$2,849 Estimated rent
Home value
$357,200
$329,000 - $389,000
$2,849/mo
Zestimate® history
Loading...
Owner options
Explore your selling options
What's special
Welcome to 6414 Liberty Rd., where classic charm meets modern living. This completely renovated 4-bedroom, 2.5-bath Cape Cod offers over 2,200 square feet of beautifully finished space, showcasing thoughtful updates from top to bottom while preserving its timeless architectural character. Step inside to a light-filled open-concept living and dining area, where brand-new luxury vinyl plank flooring flows throughout the main level. The redesigned kitchen is a showstopper—featuring sleek new cabinetry, modern countertops, and a full suite of stainless steel appliances. A convenient door to the brand-new PVC deck makes outdoor entertaining and grilling a breeze, enhanced by a modern aluminum railing and private, fenced backyard. The main floor hosts the spacious primary suite and a generously sized second bedroom, along with a fully updated full bathroom featuring quality finishes. Upstairs, you’ll find two more well-sized bedrooms and another fully renovated full bath, plus a loft area ideal for a home office or play nook. Downstairs, the completely finished basement provides an impressive bonus living space perfect for a media room, gym, or additional lounge area, complete with a convenient half bath and a dedicated laundry area with wash sink. Walk-out steps make moving furniture or storage items in and out of the basement effortless. Outside, enjoy ample off-street parking, a detached oversized 1-car garage, and an added metal-framed overhang—perfect for gatherings or shaded workspace. The new roof, new windows, and refreshed exterior provide peace of mind and excellent curb appeal. This home offers the perfect blend of modern comfort and classic charm, with move-in-ready updates that will impress even the most discerning buyers.
Zillow last checked: 8 hours ago
Listing updated: September 29, 2025 at 08:32am
Listed by:
Adam Druck 717-487-2579,
Coldwell Banker Realty
Bought with:
Bruno Tarquinii, 594452
Fairfax Realty Premier
Source: Bright MLS,MLS#: MDBC2135610
Facts & features
Interior
Bedrooms & bathrooms
- Bedrooms: 4
- Bathrooms: 3
- Full bathrooms: 2
- 1/2 bathrooms: 1
- Main level bathrooms: 1
- Main level bedrooms: 2
Basement
- Description: Percent Finished: 90.0
- Area: 920
Heating
- Forced Air, Natural Gas
Cooling
- Central Air, Electric
Appliances
- Included: Dishwasher, Dryer, Microwave, Refrigerator, Stainless Steel Appliance(s), Cooktop, Washer, Gas Water Heater
- Laundry: In Basement
Features
- Bathroom - Tub Shower, Bathroom - Walk-In Shower, Built-in Features, Combination Dining/Living, Dining Area, Entry Level Bedroom, Floor Plan - Traditional, Recessed Lighting, Upgraded Countertops, Dry Wall
- Flooring: Luxury Vinyl
- Windows: Double Hung, Double Pane Windows, Insulated Windows, Replacement
- Basement: Full,Finished,Heated,Improved,Exterior Entry,Walk-Out Access
- Number of fireplaces: 1
- Fireplace features: Wood Burning
Interior area
- Total structure area: 2,397
- Total interior livable area: 2,287 sqft
- Finished area above ground: 1,477
- Finished area below ground: 810
Property
Parking
- Total spaces: 7
- Parking features: Garage Faces Front, Storage, Covered, Oversized, Asphalt, Detached, Driveway
- Garage spaces: 1
- Uncovered spaces: 6
Accessibility
- Accessibility features: 2+ Access Exits
Features
- Levels: One and One Half
- Stories: 1
- Pool features: None
- Fencing: Wood
Lot
- Size: 6,916 sqft
- Dimensions: 1.00 x
Details
- Additional structures: Above Grade, Below Grade
- Parcel number: 04030303067550
- Zoning: RESIDENTIAL
- Special conditions: Standard
Construction
Type & style
- Home type: SingleFamily
- Architectural style: Cape Cod
- Property subtype: Single Family Residence
Materials
- Frame
- Foundation: Block
- Roof: Architectural Shingle
Condition
- Excellent
- New construction: No
- Year built: 1952
- Major remodel year: 2025
Utilities & green energy
- Electric: 200+ Amp Service
- Sewer: Public Sewer
- Water: Public
- Utilities for property: Cable Connected, Phone, Cable
Community & neighborhood
Location
- Region: Baltimore
- Subdivision: Forest Gardens
Other
Other facts
- Listing agreement: Exclusive Right To Sell
- Listing terms: Cash,FHA,Conventional,VA Loan
- Ownership: Fee Simple
Price history
| Date | Event | Price |
|---|---|---|
| 9/26/2025 | Sold | $355,000+2.9%$155/sqft |
Source: | ||
| 8/15/2025 | Pending sale | $344,900$151/sqft |
Source: | ||
| 7/31/2025 | Listed for sale | $344,900+115.6%$151/sqft |
Source: | ||
| 4/7/2025 | Sold | $160,000+98.8%$70/sqft |
Source: Public Record Report a problem | ||
| 2/29/2000 | Sold | $80,500+34.6%$35/sqft |
Source: Public Record Report a problem | ||
Public tax history
| Year | Property taxes | Tax assessment |
|---|---|---|
| 2025 | $3,186 +28.4% | $217,700 +6.3% |
| 2024 | $2,481 +6.8% | $204,733 +6.8% |
| 2023 | $2,324 +7.3% | $191,767 +7.3% |
Find assessor info on the county website
Neighborhood: 21207
Nearby schools
GreatSchools rating
- 4/10Bedford Elementary SchoolGrades: 1-5Distance: 1.5 mi
- 3/10Pikesville Middle SchoolGrades: 6-8Distance: 2.7 mi
- 3/10Woodlawn High SchoolGrades: 9-12Distance: 1.9 mi
Schools provided by the listing agent
- High: Woodlawn High Center For Pre-eng. Res.
- District: Baltimore County Public Schools
Source: Bright MLS. This data may not be complete. We recommend contacting the local school district to confirm school assignments for this home.
Get a cash offer in 3 minutes
Find out how much your home could sell for in as little as 3 minutes with a no-obligation cash offer.
Estimated market value$357,200
Get a cash offer in 3 minutes
Find out how much your home could sell for in as little as 3 minutes with a no-obligation cash offer.
Estimated market value
$357,200
