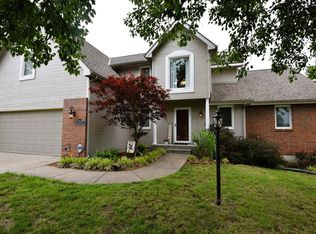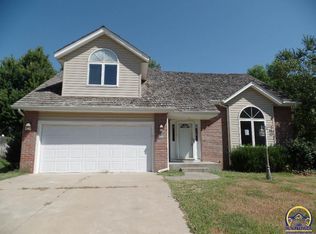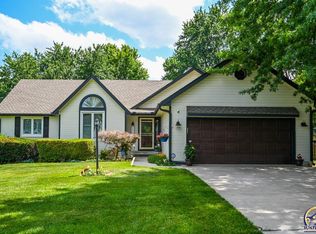Sold on 07/07/23
Price Unknown
6414 SW 23rd St, Topeka, KS 66614
5beds
3,152sqft
Single Family Residence, Residential
Built in 1996
12,690 Acres Lot
$398,700 Zestimate®
$--/sqft
$3,059 Estimated rent
Home value
$398,700
$379,000 - $419,000
$3,059/mo
Zestimate® history
Loading...
Owner options
Explore your selling options
What's special
Classic 4-bedroom Brookfield home with lots of charm! The main floor features 2 living spaces, formal dining, laundry, a half bath & spacious kitchen. 4 bedrooms upstairs w/large primary suite w/walk-in closet, jet tub, shower & double sink vanity. The basement offers a large rec room w/bar, bonus 5th bedroom (no window) and full bath. The backyard is ready for your enjoyment w/a lovely covered patio & privacy fence.
Zillow last checked: 8 hours ago
Listing updated: July 07, 2023 at 01:11pm
Listed by:
Sandra Haines 785-383-0951,
KW One Legacy Partners, LLC
Bought with:
Patrick Moore, 00236725
KW One Legacy Partners, LLC
Source: Sunflower AOR,MLS#: 229096
Facts & features
Interior
Bedrooms & bathrooms
- Bedrooms: 5
- Bathrooms: 4
- Full bathrooms: 3
- 1/2 bathrooms: 1
Primary bedroom
- Level: Upper
- Area: 214.2
- Dimensions: 12.6x17
Bedroom 2
- Level: Upper
- Area: 124.8
- Dimensions: 12x10.4
Bedroom 3
- Level: Upper
- Area: 141.36
- Dimensions: 12.4x11.4
Bedroom 4
- Level: Upper
- Area: 166.7
- Dimensions: 10x16.67
Other
- Level: Basement
- Dimensions: 13x9.3 (no window)
Dining room
- Level: Main
- Area: 147.84
- Dimensions: 11.2x13.2
Family room
- Level: Main
- Dimensions: 12.6x12.3 (Sitting)
Great room
- Level: Main
- Area: 310
- Dimensions: 20x15.5
Kitchen
- Level: Main
- Area: 141.75
- Dimensions: 10.5x13.5
Laundry
- Level: Main
- Area: 80.64
- Dimensions: 11.2x7.2
Living room
- Level: Main
- Area: 275.5
- Dimensions: 19x14.5
Recreation room
- Level: Basement
- Dimensions: 11.3x10.4 + 26x11.3
Heating
- Natural Gas
Cooling
- Central Air
Appliances
- Included: Electric Range, Microwave, Dishwasher, Refrigerator
- Laundry: Main Level, Separate Room
Features
- Flooring: Hardwood, Ceramic Tile, Laminate, Carpet
- Basement: Concrete,Full,Partially Finished
- Number of fireplaces: 1
- Fireplace features: One, Gas, Living Room
Interior area
- Total structure area: 3,152
- Total interior livable area: 3,152 sqft
- Finished area above ground: 2,252
- Finished area below ground: 900
Property
Parking
- Parking features: Attached
- Has attached garage: Yes
Features
- Levels: Two
- Patio & porch: Covered
- Fencing: Fenced,Privacy
Lot
- Size: 12,690 Acres
- Dimensions: 94 x 135
Details
- Additional structures: Shed(s)
- Parcel number: R55560
- Special conditions: Standard,Arm's Length
Construction
Type & style
- Home type: SingleFamily
- Property subtype: Single Family Residence, Residential
Materials
- Frame
- Roof: Composition
Condition
- Year built: 1996
Utilities & green energy
- Water: Public
Community & neighborhood
Location
- Region: Topeka
- Subdivision: Brookfield Pond
Price history
| Date | Event | Price |
|---|---|---|
| 7/7/2023 | Sold | -- |
Source: | ||
| 6/1/2023 | Pending sale | $320,000$102/sqft |
Source: | ||
| 5/28/2023 | Price change | $320,000-1.5%$102/sqft |
Source: | ||
| 5/16/2023 | Listed for sale | $325,000+38.4%$103/sqft |
Source: | ||
| 8/2/2017 | Sold | -- |
Source: | ||
Public tax history
| Year | Property taxes | Tax assessment |
|---|---|---|
| 2025 | -- | $38,579 +3% |
| 2024 | $5,891 -0.2% | $37,455 |
| 2023 | $5,903 +9.7% | $37,455 +12% |
Find assessor info on the county website
Neighborhood: Brookfield
Nearby schools
GreatSchools rating
- 6/10Wanamaker Elementary SchoolGrades: PK-6Distance: 1.7 mi
- 6/10Washburn Rural Middle SchoolGrades: 7-8Distance: 4.8 mi
- 8/10Washburn Rural High SchoolGrades: 9-12Distance: 4.8 mi
Schools provided by the listing agent
- Elementary: Wanamaker Elementary School/USD 437
- Middle: Washburn Rural Middle School/USD 437
- High: Washburn Rural High School/USD 437
Source: Sunflower AOR. This data may not be complete. We recommend contacting the local school district to confirm school assignments for this home.


