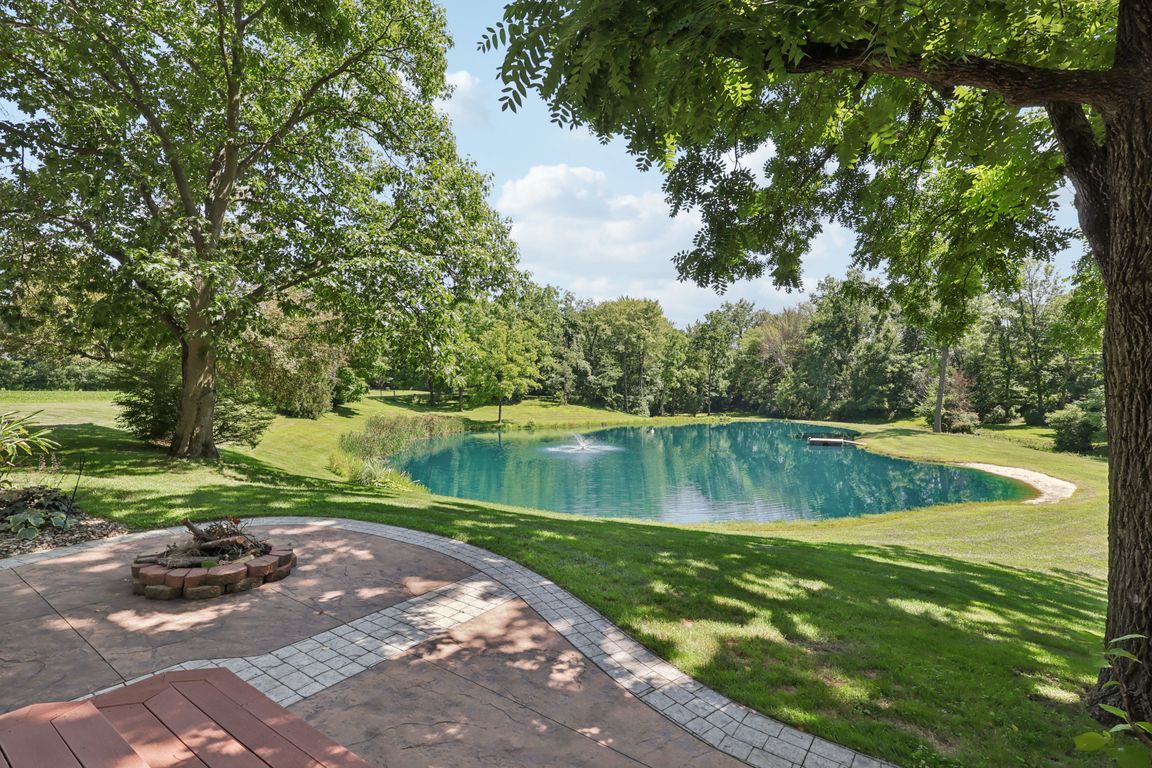
For sale
$765,000
4beds
2,340sqft
6414 Tennant Rd #6414, Berlin Heights, OH 44814
4beds
2,340sqft
Single family residence
Built in 1842
10.48 Acres
3 Garage spaces
$327 price/sqft
What's special
Stocked pondVaulted ceilingMeandering creekMulti-tiered deckHot tubStainless appliancesCustom finishes
Gorgeous Country Oasis!! Take The Road Less Traveled And Relax To The Sounds Of Nature While Soaking In The Views Of Over 10 Rolling Acres Of Mature Trees, A Meandering Creek, And A Beautiful, Stocked Pond. You'll Love The Ambiance And Hunting Lodge Feel Of This Historical 1800's Home. Solidly Built ...
- 17 days
- on Zillow |
- 4,120 |
- 46 |
Source: Firelands MLS,MLS#: 20253117Originating MLS: Firelands MLS
Travel times
Kitchen
Sun Room
Dining Room
Living Room
Outdoor 1
Outdoor 2
Zillow last checked: 7 hours ago
Listing updated: August 12, 2025 at 12:05pm
Listed by:
Kerri Hensel 614-937-3490 kerri.hensel@simplybetterrealty.com,
Simply Better Realty, LLC
Source: Firelands MLS,MLS#: 20253117Originating MLS: Firelands MLS
Facts & features
Interior
Bedrooms & bathrooms
- Bedrooms: 4
- Bathrooms: 3
- Full bathrooms: 3
Rooms
- Room types: Bonus Room, Loft, Office
Primary bedroom
- Level: Main
- Area: 156
- Dimensions: 13 x 12
Bedroom 2
- Level: Second
- Area: 132
- Dimensions: 12 x 11
Bedroom 3
- Level: Second
- Area: 169
- Dimensions: 13 x 13
Bedroom 4
- Level: Second
- Area: 99
- Dimensions: 9 x 11
Bedroom 5
- Area: 0
- Dimensions: 0 x 0
Bathroom
- Level: Main
Bathroom 1
- Level: Main
Bathroom 2
- Level: Second
Dining room
- Features: Formal
- Level: Main
- Area: 210
- Dimensions: 15 x 14
Family room
- Level: Main
- Area: 238
- Dimensions: 14 x 17
Kitchen
- Level: Main
- Area: 154
- Dimensions: 14 x 11
Living room
- Level: Main
- Area: 210
- Dimensions: 15 x 14
Heating
- Gas, Wood, Forced Air, Woodburner
Cooling
- Central Air
Appliances
- Included: Dishwasher, Range, Refrigerator
- Laundry: Laundry Room
Features
- Ceiling Fan(s), Wet Bar
- Windows: Thermo Pane
- Basement: Full
- Has fireplace: Yes
- Fireplace features: Gas
Interior area
- Total structure area: 2,340
- Total interior livable area: 2,340 sqft
Video & virtual tour
Property
Parking
- Total spaces: 3
- Parking features: Garage Door Opener, Paved
- Garage spaces: 3
- Has uncovered spaces: Yes
Features
- Levels: Two
- Stories: 2
- Patio & porch: Patio/deck
- Exterior features: Dockage Owned
- Spa features: Hot Tub
- Has view: Yes
- View description: Lake, Water
- Has water view: Yes
- Water view: Lake,Water
- Waterfront features: Pond
Lot
- Size: 10.48 Acres
- Dimensions: 3 parcels
Details
- Additional structures: Shed/Storage
- Additional parcels included: 0100420.001 and 0100420.014
- Parcel number: 0100420003
Construction
Type & style
- Home type: SingleFamily
- Property subtype: Single Family Residence
Materials
- Vinyl Siding
- Foundation: Basement
- Roof: Asphalt
Condition
- Year built: 1842
Utilities & green energy
- Electric: 200+ Amp Service, Underground, ON
- Sewer: Septic Tank
- Water: Rural, See Water Comment, Also has 80ft. functioning well
- Utilities for property: Natural Gas Available
Community & HOA
Community
- Security: Surveillance On Site
- Subdivision: Subrange 7
Location
- Region: Berlin Heights
Financial & listing details
- Price per square foot: $327/sqft
- Annual tax amount: $3,980
- Price range: $765K - $765K
- Date on market: 8/12/2025
- Date available: 01/01/1800