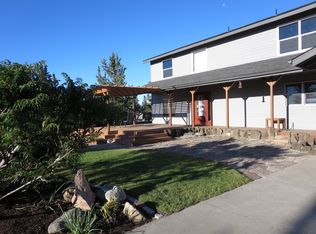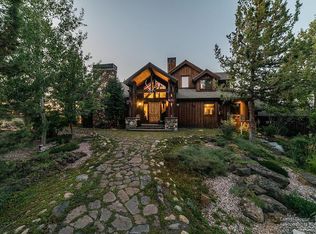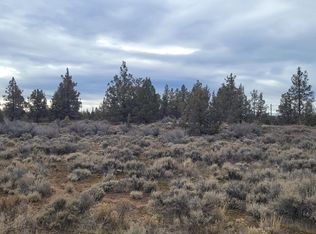Closed
$2,080,000
64145 Hunnell Rd, Bend, OR 97703
3beds
3baths
4,123sqft
Single Family Residence
Built in 2003
9.46 Acres Lot
$2,074,800 Zestimate®
$504/sqft
$6,342 Estimated rent
Home value
$2,074,800
$1.91M - $2.26M
$6,342/mo
Zestimate® history
Loading...
Owner options
Explore your selling options
What's special
Price Tune-Up! Experience luxury living in this exquisite estate, set on 9.46 acres with stunning Cascade Mountain Views. This property features a combined 4,123 sq. ft. of refined living space, including a single-level main residence and a guest suite. The main home offers 3 beds, 3 baths, professional office, & state-of-the-art kitchen w/ slab granite countertop, a marble island, hardwood floors and a large detached garage. Additional highlights include a Tesla charging station, stone gas fireplace, solar power, professionally landscaped, Indoor RV/Boat parking, and a newly added hot tub. Recent upgrades include a New Furnace/AC/Appliances. This property includes a spacious 1,920 sq. ft. shop featuring laundry, full bath, flexible office/gym space & a large guest quarter above. This prime location offers convenient access to trails, parks, downtown amenities and the new Costco - Gas Station nearby. Experience a perfect blend of luxury & functionality in this unparalleled estate.
Zillow last checked: 8 hours ago
Listing updated: September 18, 2025 at 12:52pm
Listed by:
High Desert Realty, LLC 541-312-9449
Bought with:
Berkshire Hathaway HomeService
Source: Oregon Datashare,MLS#: 220190515
Facts & features
Interior
Bedrooms & bathrooms
- Bedrooms: 3
- Bathrooms: 3
Heating
- Electric, Forced Air, Propane
Cooling
- Central Air, Whole House Fan
Appliances
- Included: Instant Hot Water, Cooktop, Dishwasher, Disposal, Double Oven, Dryer, Microwave, Oven, Range, Range Hood, Refrigerator, Washer, Water Heater, Wine Refrigerator
Features
- Bidet, Built-in Features, Ceiling Fan(s), Central Vacuum, Double Vanity, Fiberglass Stall Shower, Granite Counters, Kitchen Island, Linen Closet, Open Floorplan, Pantry, Primary Downstairs, Shower/Tub Combo, Smart Thermostat, Vaulted Ceiling(s), Walk-In Closet(s), Wired for Data, Wired for Sound
- Flooring: Carpet, Hardwood, Stone, Tile
- Windows: Double Pane Windows, Skylight(s)
- Has fireplace: Yes
- Fireplace features: Family Room, Gas, Primary Bedroom
- Common walls with other units/homes: No Common Walls
Interior area
- Total structure area: 2,683
- Total interior livable area: 4,123 sqft
Property
Parking
- Total spaces: 2
- Parking features: Asphalt, Concrete, Detached, Driveway, Garage Door Opener, RV Access/Parking, RV Garage, Storage
- Garage spaces: 2
- Has uncovered spaces: Yes
Features
- Levels: One
- Stories: 1
- Patio & porch: Deck, Patio
- Exterior features: Fire Pit, RV Hookup
- Spa features: Bath, Spa/Hot Tub
- Has view: Yes
- View description: Mountain(s), Panoramic, Territorial
Lot
- Size: 9.46 Acres
- Features: Drip System, Landscaped, Level, Marketable Timber, Rock Outcropping, Sprinkler Timer(s), Sprinklers In Front, Sprinklers In Rear, Water Feature
Details
- Additional structures: Guest House, RV/Boat Storage, Storage, Workshop
- Parcel number: 179015
- Zoning description: MUA10
- Special conditions: Standard
- Horses can be raised: Yes
Construction
Type & style
- Home type: SingleFamily
- Architectural style: Craftsman
- Property subtype: Single Family Residence
Materials
- Frame
- Foundation: Stemwall
- Roof: Composition
Condition
- New construction: No
- Year built: 2003
Utilities & green energy
- Sewer: Septic Tank, Standard Leach Field
- Water: Private
Green energy
- Water conservation: Water-Smart Landscaping
Community & neighborhood
Security
- Security features: Carbon Monoxide Detector(s), Smoke Detector(s)
Location
- Region: Bend
Other
Other facts
- Listing terms: Cash,Conventional,FHA,FMHA,USDA Loan,VA Loan
- Road surface type: Paved
Price history
| Date | Event | Price |
|---|---|---|
| 9/18/2025 | Sold | $2,080,000-11.8%$504/sqft |
Source: | ||
| 8/12/2025 | Pending sale | $2,357,777$572/sqft |
Source: | ||
| 5/22/2025 | Price change | $2,357,777-1.3%$572/sqft |
Source: | ||
| 3/27/2025 | Price change | $2,390,000-4.4%$580/sqft |
Source: | ||
| 9/27/2024 | Listed for sale | $2,500,000+124.8%$606/sqft |
Source: | ||
Public tax history
| Year | Property taxes | Tax assessment |
|---|---|---|
| 2025 | $9,804 +4.5% | $654,510 +3% |
| 2024 | $9,380 +6.3% | $635,450 +6.1% |
| 2023 | $8,827 +5.2% | $598,990 |
Find assessor info on the county website
Neighborhood: 97703
Nearby schools
GreatSchools rating
- 8/10North Star ElementaryGrades: K-5Distance: 1.6 mi
- 7/10Sky View Middle SchoolGrades: 6-8Distance: 1.8 mi
- 7/10Mountain View Senior High SchoolGrades: 9-12Distance: 4 mi
Schools provided by the listing agent
- Elementary: North Star Elementary
- Middle: Sky View Middle
- High: Mountain View Sr High
Source: Oregon Datashare. This data may not be complete. We recommend contacting the local school district to confirm school assignments for this home.
Sell with ease on Zillow
Get a Zillow Showcase℠ listing at no additional cost and you could sell for —faster.
$2,074,800
2% more+$41,496
With Zillow Showcase(estimated)$2,116,296


