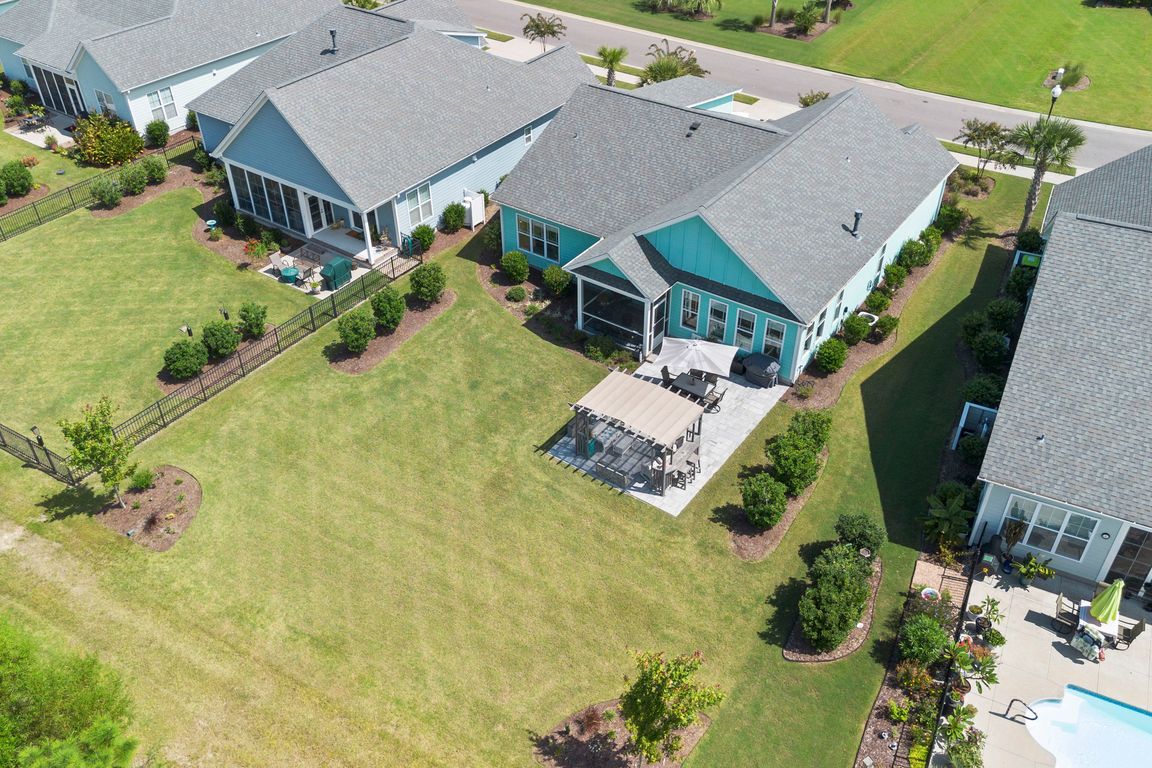
For salePrice cut: $5K (10/27)
$595,000
3beds
1,890sqft
6415 Bryson Drive SW, Ocean Isle Beach, NC 28469
3beds
1,890sqft
Single family residence
Built in 2020
9,147 sqft
2 Garage spaces
$315 price/sqft
$2,888 annually HOA fee
What's special
Charming Coastal Living Awaits in Ocean Isle Beach! Discover the perfect blend of coastal charm and modern convenience in this stunning single-family home located just one mile from the pristine shores of Ocean Isle Beach, NC. This beautifully designed property is an entertainer's dream while offering the tranquility of beachside living. ...
- 74 days |
- 1,151 |
- 39 |
Source: Hive MLS,MLS#: 100530533 Originating MLS: Brunswick County Association of Realtors
Originating MLS: Brunswick County Association of Realtors
Travel times
Foyer
Living Room
Kitchen
Dining Room
Sunroom
Bedroom
Bathroom
Bedroom
Bedroom
Lanai
Zillow last checked: 8 hours ago
Listing updated: November 19, 2025 at 06:15am
Listed by:
The Crowell Team 301-440-7647,
Coldwell Banker Sea Coast Advantage
Source: Hive MLS,MLS#: 100530533 Originating MLS: Brunswick County Association of Realtors
Originating MLS: Brunswick County Association of Realtors
Facts & features
Interior
Bedrooms & bathrooms
- Bedrooms: 3
- Bathrooms: 2
- Full bathrooms: 2
Primary bedroom
- Level: Primary Living Area
Dining room
- Features: Combination
Heating
- Electric, Forced Air, Heat Pump
Cooling
- Central Air
Appliances
- Included: Electric Oven, Electric Cooktop, Built-In Microwave, Refrigerator, Disposal, Dishwasher, Convection Oven
- Laundry: Laundry Room
Features
- Master Downstairs, Walk-in Closet(s), Vaulted Ceiling(s), Tray Ceiling(s), Entrance Foyer, Solid Surface, Bookcases, Kitchen Island, Ceiling Fan(s), Pantry, Walk-in Shower, Blinds/Shades, Gas Log, Walk-In Closet(s)
- Flooring: LVT/LVP, Carpet, Tile
- Basement: None
- Attic: Partially Floored,Pull Down Stairs
- Has fireplace: Yes
- Fireplace features: Gas Log
Interior area
- Total structure area: 1,890
- Total interior livable area: 1,890 sqft
Video & virtual tour
Property
Parking
- Total spaces: 2
- Parking features: Garage Door Opener, Lighted, Off Street, Paved
- Garage spaces: 2
Features
- Levels: One
- Stories: 1
- Patio & porch: Patio, Porch, Screened
- Exterior features: Irrigation System, Cluster Mailboxes
- Pool features: None
- Fencing: None
Lot
- Size: 9,147.6 Square Feet
- Dimensions: 62 x 139 x 73 x 133'
Details
- Additional structures: Pergola
- Parcel number: 243jg011
- Zoning: Oi-R-2M
- Special conditions: Standard
Construction
Type & style
- Home type: SingleFamily
- Property subtype: Single Family Residence
Materials
- Fiber Cement
- Foundation: Slab
- Roof: Architectural Shingle
Condition
- New construction: No
- Year built: 2020
Utilities & green energy
- Sewer: Public Sewer
- Water: Public
- Utilities for property: Sewer Connected, Water Connected
Green energy
- Energy efficient items: Thermostat
Community & HOA
Community
- Security: Smoke Detector(s)
- Subdivision: Retreat At OIB
HOA
- Has HOA: Yes
- Amenities included: Barbecue, Cabana, Pool, Maintenance Common Areas, Maintenance Grounds, Maintenance Roads, Management, Shuffleboard Court, Sidewalks, Street Lights
- HOA fee: $2,888 annually
- HOA name: Retreat at OIB HOA
- HOA phone: 910-579-5163
Location
- Region: Ocean Isle Beach
Financial & listing details
- Price per square foot: $315/sqft
- Tax assessed value: $439,600
- Annual tax amount: $1,703
- Date on market: 9/12/2025
- Cumulative days on market: 74 days
- Listing agreement: Exclusive Right To Sell
- Listing terms: Cash,Conventional,FHA,VA Loan
- Road surface type: Paved