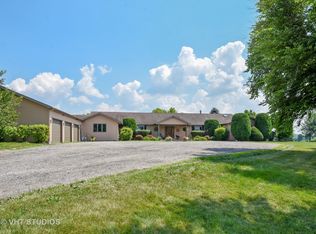A 49 Acre Nature Lover's Paradise including woods, farmland, Boone Creek and an abundance of wildlife in a quiet and secluded location. Just outside of the City of McHenry in unincorporated McHenry County, yet convenient to shopping and transportation including Metra. The roughly 3,200 SF custom home has good bones and is livable, but is dated and needs updating. It does have heavy power and a deep well because it was planned for operating a nursery on the property. It is surrounded by oak trees and set back over 1,000 feet from the road. The home is a great opportunity for a rehabber to add sweat equity in this beautiful location far from the craziness of the city, yet still a reasonable commute and near many large employers. Excellent schools. Real estate taxes will be much lower next year based on a big reduction in assessed value. Farmland income of about $7,000 helps to offset the real estate taxes. A-1 zoning allows for some uses such as landscape contractor and horse stable/ equestrian uses that aren't allowed elsewhere. The property is being sold "as is".
This property is off market, which means it's not currently listed for sale or rent on Zillow. This may be different from what's available on other websites or public sources.

