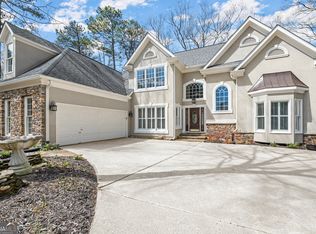PRICED THOUSANDS BELOW APPRAISAL! SUPER-UNIQUE PROPERTY! A Must-See if you need lots of SPACE and LOVE TO ENTERTAIN! 5BR/4 1/2B main home w/ 2 FP, screened porch, 2 decks, finished terrace level w/media room/br/kitchen area, 5-car garage! Fenced area, greenhouse, fire pit, above-ground pool w/deck/gazebo. 2nd building originally a 4-car garage converted into a bar/media/game room (media equipment stays) w/ a BR/ 1/2 B! 3 separate driveway entrances to property. Plenty of room for all of your TOYS including RV/Boat parking on 2.7 acres! Close to marinas. No HOA! Seller selling as is w/ right to inspect.
This property is off market, which means it's not currently listed for sale or rent on Zillow. This may be different from what's available on other websites or public sources.
