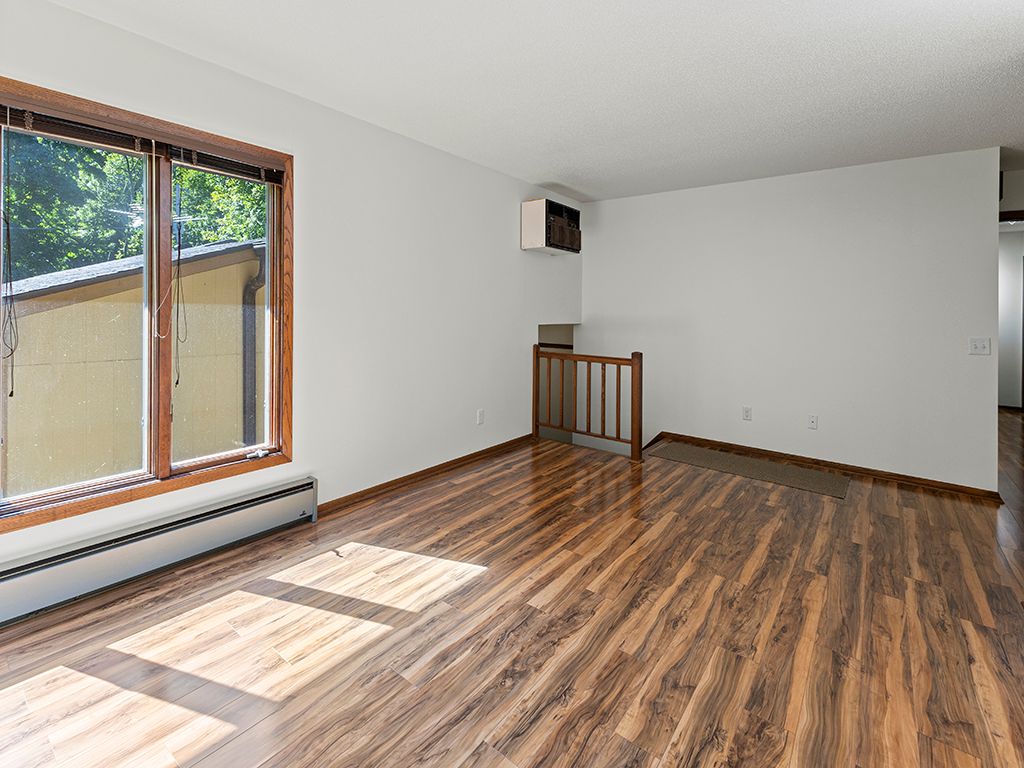
ActivePrice cut: $25K (9/15)
$475,000
4beds
2,394sqft
6415 Hazelwood Ave, Northfield, MN 55057
4beds
2,394sqft
Single family residence
Built in 1975
5.60 Acres
3 Attached garage spaces
$198 price/sqft
What's special
Gutters with leaf guardsCozy porchUpdated mechanicals
Beautifully maintained on a stunning 5 acre lot this 4-bed, 2-bath, 3 car garage home in Northfield offers charm, comfort, and practical upgrades. Recent improvements include a new roof with Timberline HD shingles, gutters with leaf guards (2021), and updated mechanicals with a new water heater, water pressure tank, and a ...
- 39 days |
- 1,922 |
- 62 |
Source: NorthstarMLS as distributed by MLS GRID,MLS#: 6768219
Travel times
Living Room
Kitchen
Dining Room
Zillow last checked: 7 hours ago
Listing updated: October 01, 2025 at 03:11pm
Listed by:
Nicole Junker 651-373-1211,
eXp Realty,
Pemberton Homes 612-386-8575
Source: NorthstarMLS as distributed by MLS GRID,MLS#: 6768219
Facts & features
Interior
Bedrooms & bathrooms
- Bedrooms: 4
- Bathrooms: 2
- Full bathrooms: 1
- 3/4 bathrooms: 1
Rooms
- Room types: Living Room, Sun Room, Dining Room, Bedroom 1, Bedroom 2, Bedroom 3, Bedroom 4, Den, Family Room
Bedroom 1
- Level: Upper
- Area: 156 Square Feet
- Dimensions: 12x13
Bedroom 2
- Level: Upper
- Area: 110 Square Feet
- Dimensions: 10x11
Bedroom 3
- Level: Upper
- Area: 100 Square Feet
- Dimensions: 10x10
Bedroom 4
- Level: Lower
- Area: 110 Square Feet
- Dimensions: 10x11
Den
- Level: Lower
- Area: 210 Square Feet
- Dimensions: 14x15
Dining room
- Level: Upper
- Area: 154 Square Feet
- Dimensions: 14x11
Family room
- Level: Lower
- Area: 338 Square Feet
- Dimensions: 26x13
Living room
- Level: Upper
- Area: 209 Square Feet
- Dimensions: 11x19
Sun room
- Level: Upper
- Area: 154 Square Feet
- Dimensions: 14x11
Heating
- Baseboard
Cooling
- Window Unit(s)
Appliances
- Included: Dishwasher, Dryer, Gas Water Heater, Water Filtration System, Microwave, Range, Refrigerator, Washer, Water Softener Owned
Features
- Basement: Block,Daylight,Finished,Storage Space,Walk-Out Access
- Number of fireplaces: 1
- Fireplace features: Family Room
Interior area
- Total structure area: 2,394
- Total interior livable area: 2,394 sqft
- Finished area above ground: 1,250
- Finished area below ground: 830
Video & virtual tour
Property
Parking
- Total spaces: 3
- Parking features: Attached
- Attached garage spaces: 3
Accessibility
- Accessibility features: None
Features
- Levels: Multi/Split
- Patio & porch: Deck, Glass Enclosed, Rear Porch
- Pool features: None
- Fencing: None
Lot
- Size: 5.6 Acres
- Features: Irregular Lot, Many Trees
Details
- Foundation area: 1250
- Parcel number: 0224150001
- Zoning description: Residential-Single Family
Construction
Type & style
- Home type: SingleFamily
- Property subtype: Single Family Residence
Materials
- Fiber Board, Block, Frame
- Roof: Age 8 Years or Less,Asphalt
Condition
- Age of Property: 50
- New construction: No
- Year built: 1975
Utilities & green energy
- Electric: Circuit Breakers
- Gas: Electric
- Sewer: Private Sewer, Septic System Compliant - No
- Water: Well
Community & HOA
HOA
- Has HOA: No
Location
- Region: Northfield
Financial & listing details
- Price per square foot: $198/sqft
- Tax assessed value: $427,400
- Annual tax amount: $4,382
- Date on market: 8/27/2025