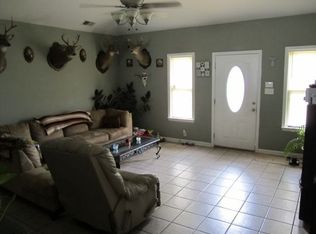Sold for $500,000
$500,000
6415 Lagrange Rd, Somerville, TN 38068
3beds
2,148sqft
Single Family Residence
Built in 2007
5.29 Acres Lot
$501,300 Zestimate®
$233/sqft
$2,186 Estimated rent
Home value
$501,300
$401,000 - $627,000
$2,186/mo
Zestimate® history
Loading...
Owner options
Explore your selling options
What's special
6415 Lagrange Rd, Somerville, TN 38068 New Price: $539,999 + $5,000 Buyer Credit Solid 3 bed, 2.5 bath home on 5 fully fenced acres with gated entry. Ideal setup for anyone needing space, storage, or room for animals. Property includes a 30x30 shop, two 14x30 lean-tos, and three 10x10 horse stalls—great for livestock, equipment, or a workspace. The home has a well-kept yard, covered patio, and a deck overlooking an above-ground pool—a solid spot to relax or have folks over. Updates already done: - New roof (2025) - New hot water heater (2023) - New downstairs HVAC (2021) - New upstairs HVAC (2023) Location: - 10 mins to Somerville - 20 mins to Oakland - 40 mins to Collierville - Under an hour to Memphis Airport Backs up to the new Wolf River Tennessee State Forest—over 5,000 acres of protected land right next door. New price is $539,999 and the seller is offering a $5,000 allowance toward the buyer's closing costs with an acceptable offer.
Zillow last checked: 8 hours ago
Listing updated: September 15, 2025 at 08:27am
Listed by:
Brennan Bowling,
Fayette Realty, LLC
Bought with:
Amy S Williams
Groome & Co.
Source: MAAR,MLS#: 10198385
Facts & features
Interior
Bedrooms & bathrooms
- Bedrooms: 3
- Bathrooms: 3
- Full bathrooms: 2
- 1/2 bathrooms: 1
Primary bedroom
- Area: 195
- Dimensions: 13 x 15
Dining room
- Area: 176
- Dimensions: 16 x 11
Kitchen
- Features: Updated/Renovated Kitchen, Pantry, Kitchen Island, Washer/Dryer Connections, W/D Connection in Kitchen, Kit/DR Combo
Living room
- Area: 306
- Dimensions: 17 x 18
Den
- Width: 0
Heating
- Central
Cooling
- Central Air
Features
- Primary Down, Double Vanity Bath, Separate Tub & Shower, Smooth Ceiling, High Ceilings
- Flooring: Concrete
- Number of fireplaces: 1
Interior area
- Total interior livable area: 2,148 sqft
Property
Parking
- Total spaces: 2
- Parking features: Driveway/Pad, Workshop in Garage, Garage Faces Side, Gate Clickers
- Has garage: Yes
- Covered spaces: 2
- Has uncovered spaces: Yes
Features
- Stories: 2
- Patio & porch: Patio, Covered Patio, Deck
- Has private pool: Yes
- Pool features: Above Ground
- Has spa: Yes
- Spa features: Whirlpool(s)
- Fencing: Wood,Wood Fence
Lot
- Size: 5.29 Acres
- Dimensions: 5.29 acres
- Features: Some Trees, Professionally Landscaped, Well Landscaped Grounds
Details
- Additional structures: Barn/Stable, Workshop
- Parcel number: 131 131 03602
Construction
Type & style
- Home type: SingleFamily
- Architectural style: Traditional
- Property subtype: Single Family Residence
Materials
- Brick Veneer
Condition
- New construction: No
- Year built: 2007
Community & neighborhood
Location
- Region: Somerville
Other
Other facts
- Price range: $500K - $500K
Price history
| Date | Event | Price |
|---|---|---|
| 9/12/2025 | Sold | $500,000-7.4%$233/sqft |
Source: | ||
| 8/20/2025 | Pending sale | $539,999$251/sqft |
Source: | ||
| 7/8/2025 | Price change | $539,999-1.8%$251/sqft |
Source: | ||
| 6/6/2025 | Listed for sale | $549,999+95.4%$256/sqft |
Source: | ||
| 6/11/2020 | Sold | $281,500+39.4%$131/sqft |
Source: Public Record Report a problem | ||
Public tax history
| Year | Property taxes | Tax assessment |
|---|---|---|
| 2025 | $888 +4.3% | $95,350 +44.7% |
| 2024 | $851 | $65,900 |
| 2023 | $851 | $65,900 |
Find assessor info on the county website
Neighborhood: 38068
Nearby schools
GreatSchools rating
- 5/10La Grange Moscow Elementary SchoolGrades: PK-5Distance: 7 mi
- 3/10East Junior High SchoolGrades: 6-8Distance: 10.4 mi
- 3/10Fayette Ware Comprehensive High SchoolGrades: 9-12Distance: 10.5 mi
Get pre-qualified for a loan
At Zillow Home Loans, we can pre-qualify you in as little as 5 minutes with no impact to your credit score.An equal housing lender. NMLS #10287.
