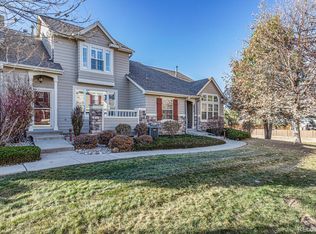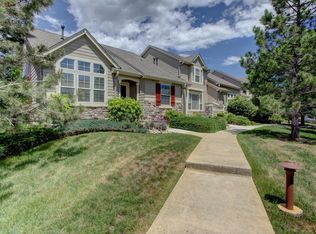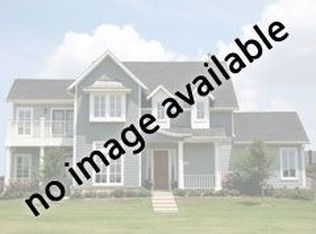Sold for $475,000
$475,000
6415 Trailhead Road, Highlands Ranch, CO 80130
2beds
2,306sqft
Townhouse
Built in 1999
1,394 Square Feet Lot
$469,500 Zestimate®
$206/sqft
$2,481 Estimated rent
Home value
$469,500
$446,000 - $493,000
$2,481/mo
Zestimate® history
Loading...
Owner options
Explore your selling options
What's special
LOCATION*LOCATION*LOCATION!! This charming Ranch Style unit needs updating but it is located on the North Side one of the best Locations in the entire Complex!! Original Owner**Gently lived in! The spacious Living Room has Soaring Ceilings** Almost a whole wall of Windows*Built-In Media Center*2 way Gas Fireplace which is shared by the Dining Room!! The bright and cozy Dining Room opens to the Deck & features a pass-through to the quite large Kitchen! A Pantry, space for a Bistro Table, loads of Counter Space and ample Cabinets & Wood Floor make this Kitchen a Cook's delight!! Just off the Kitchen is the Spacious Primary Bedroom with double Wall Closets & large Walk-in Shower!! Down the hall is the Main Floor full Bath and the Guest/Secondary Bedroom with High Ceilings & it's flooded with Natural Light!! The Upper Level features the large, open Loft/Office/Rec Room which overlooks the Living Room! The huge 803 SF unfinished Basement is ready for anything your Buyer wants to do or leave it as Storage!! The Laundry Room opens to the Garage and it could be moved up to the main living area if so desired!! This is a great Home to get into highly sought after Settlers Village which is so conveniently located near 2 major hospitals, terrific shopping, walking trails, restaurants, grocery stores and excellent schools!!!
Zillow last checked: 8 hours ago
Listing updated: June 26, 2025 at 09:57am
Listed by:
Ginger Nixt 303-807-8818 ginger@nixtproperties.com,
MB Nixt Properties
Bought with:
Gary Johnson, 100043210
Redfin Corporation
Source: REcolorado,MLS#: 2714219
Facts & features
Interior
Bedrooms & bathrooms
- Bedrooms: 2
- Bathrooms: 2
- Full bathrooms: 1
- 3/4 bathrooms: 1
- Main level bathrooms: 2
- Main level bedrooms: 2
Primary bedroom
- Description: Spacious*wall Of Closets*ensuite!
- Level: Main
- Area: 192 Square Feet
- Dimensions: 12 x 16
Bedroom
- Description: Guest Room*high Ceilings!
- Level: Main
- Area: 156 Square Feet
- Dimensions: 13 x 12
Primary bathroom
- Description: Huge Walk-In Shower!
- Level: Main
Bathroom
- Level: Main
Dining room
- Description: Fireplace*opens To Deck!
- Level: Main
- Area: 132 Square Feet
- Dimensions: 11 x 12
Kitchen
- Description: Large*lots Of Counter Space*room For Bistro Table!
- Level: Main
- Area: 144 Square Feet
- Dimensions: 12 x 12
Living room
- Description: Flooded With Light!
- Level: Main
- Area: 210 Square Feet
- Dimensions: 14 x 15
Loft
- Description: Bright*airy*office/Rec Room!
- Level: Upper
- Area: 228 Square Feet
- Dimensions: 12 x 19
Heating
- Forced Air, Natural Gas
Cooling
- Central Air
Appliances
- Included: Dishwasher, Disposal, Dryer, Gas Water Heater, Microwave, Oven, Range, Refrigerator, Self Cleaning Oven, Washer
- Laundry: In Unit
Features
- Built-in Features, Ceiling Fan(s), High Ceilings, Laminate Counters, Pantry, Smoke Free, Vaulted Ceiling(s)
- Flooring: Carpet, Vinyl, Wood
- Windows: Double Pane Windows, Window Coverings
- Basement: Daylight,Interior Entry,Sump Pump,Unfinished
- Number of fireplaces: 1
- Fireplace features: Dining Room, Gas Log, Living Room
- Common walls with other units/homes: End Unit,1 Common Wall
Interior area
- Total structure area: 2,306
- Total interior livable area: 2,306 sqft
- Finished area above ground: 1,503
- Finished area below ground: 0
Property
Parking
- Total spaces: 2
- Parking features: Concrete
- Attached garage spaces: 2
Features
- Levels: Two
- Stories: 2
- Entry location: Ground
- Patio & porch: Deck
- Exterior features: Rain Gutters
- Fencing: None
Lot
- Size: 1,394 sqft
- Features: Greenbelt, Landscaped, Master Planned, Near Public Transit, Sprinklers In Front, Sprinklers In Rear
Details
- Parcel number: R0389453
- Zoning: PDU
- Special conditions: Standard
Construction
Type & style
- Home type: Townhouse
- Architectural style: Contemporary
- Property subtype: Townhouse
- Attached to another structure: Yes
Materials
- Frame, Rock, Wood Siding
- Foundation: Concrete Perimeter
- Roof: Composition
Condition
- Year built: 1999
Details
- Builder name: Writer Homes
Utilities & green energy
- Electric: 110V, 220 Volts
- Sewer: Public Sewer
- Water: Public
- Utilities for property: Cable Available, Electricity Connected, Natural Gas Connected, Phone Connected
Community & neighborhood
Security
- Security features: Carbon Monoxide Detector(s), Smoke Detector(s)
Location
- Region: Highlands Ranch
- Subdivision: Settlers Village
HOA & financial
HOA
- Has HOA: Yes
- HOA fee: $171 quarterly
- Amenities included: Clubhouse, Fitness Center, Pool, Tennis Court(s), Trail(s)
- Services included: Reserve Fund, Insurance, Maintenance Grounds, Maintenance Structure, Sewer, Snow Removal, Trash, Water
- Association name: HRCA Master
- Association phone: 303-791-2500
- Second HOA fee: $540 monthly
- Second association name: Settlers Village
- Second association phone: 303-369-0800
Other
Other facts
- Listing terms: Cash,Conventional,FHA,VA Loan
- Ownership: Corporation/Trust
- Road surface type: Paved
Price history
| Date | Event | Price |
|---|---|---|
| 6/26/2025 | Sold | $475,000-4.8%$206/sqft |
Source: | ||
| 5/31/2025 | Pending sale | $499,000$216/sqft |
Source: | ||
| 2/25/2025 | Listed for sale | $499,000$216/sqft |
Source: | ||
| 2/14/2025 | Listing removed | $499,000$216/sqft |
Source: | ||
| 2/5/2025 | Pending sale | $499,000$216/sqft |
Source: | ||
Public tax history
| Year | Property taxes | Tax assessment |
|---|---|---|
| 2025 | $2,240 +0.2% | $30,300 -11.3% |
| 2024 | $2,236 +28.7% | $34,150 -1% |
| 2023 | $1,738 -3.9% | $34,480 +32.8% |
Find assessor info on the county website
Neighborhood: 80130
Nearby schools
GreatSchools rating
- 6/10Fox Creek Elementary SchoolGrades: PK-6Distance: 0.3 mi
- 5/10Cresthill Middle SchoolGrades: 7-8Distance: 1 mi
- 9/10Highlands Ranch High SchoolGrades: 9-12Distance: 1 mi
Schools provided by the listing agent
- Elementary: Fox Creek
- Middle: Cresthill
- High: Highlands Ranch
- District: Douglas RE-1
Source: REcolorado. This data may not be complete. We recommend contacting the local school district to confirm school assignments for this home.
Get a cash offer in 3 minutes
Find out how much your home could sell for in as little as 3 minutes with a no-obligation cash offer.
Estimated market value$469,500
Get a cash offer in 3 minutes
Find out how much your home could sell for in as little as 3 minutes with a no-obligation cash offer.
Estimated market value
$469,500


