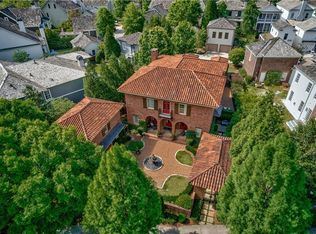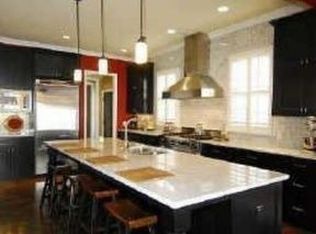Closed
$1,825,000
6415 Wesley Hughes Rd, Cumming, GA 30040
5beds
4,523sqft
Single Family Residence, Residential
Built in 2004
9,147.6 Square Feet Lot
$1,825,700 Zestimate®
$403/sqft
$4,170 Estimated rent
Home value
$1,825,700
$1.70M - $1.95M
$4,170/mo
Zestimate® history
Loading...
Owner options
Explore your selling options
What's special
THIS HOME IS AN ABSOLUTE SHOW STOPPER LOCATED IN THE SOUGHT AFTER LIVE-WORK-PLAY VICKERY COMMUNITY TRULY AMAZING THROUGHOUT!! COMPLETELY RENOVATED & REMODELED!! UPSCALE AND HIGH END FINISHES THROUGHOUT!! POOL, SPA AND GOLF PUTTING GREEN!! FINISHED CARRIAGE HOUSE! PREMIUM PARK LOT! 3 CAR GARAGE! THIS IS A MUST SEE!! Situated on a premium park lot that provides beautiful views of the wooded area-so peaceful & private! Located on a quiet street with plenty of parking for your guests (a key factor for Vickery) and located within walking distance to all of the amenities and the Vickery Village shops & restaurants! New salt water, heated pool with a spa surrounded with artificial turf plus a golf putting green! Everything inside this home has been redone! It is amazing!! New HVAC units*New tankless water heater*Bright and open floor open*Gourmet kitchen is a chef’s dream with a La Cornue Range, full sized Sub-Zero paneled refrigerator and freezer, Miele built-in coffee maker, large pantry with Iron Abode floating shelves, gorgeous quartz island, high end custom cabinets, 2 beverage refrigerators*Main floor features a bedroom/office with a Murphy bed, custom shelving and a full bath, plus a gorgeous formal dining room with wainscoting, a huge and open living area with the kitchen, breakfast room and family room with a gas fireplace, a flex room that makes for a great game room/playroom/second family area, 2 half baths plus a small hidden flex room under the stairs*Upstairs features a gorgeous owner’s suite with sitting area, walk-in closet with professional closet system and a beautiful luxury bath with herringbone hardwood floors, free standing bathtub, custom shelving & cabinetry, quartz counters and gorgeous light fixtures*Plus 2 additional spacious guest bedrooms with en suite baths*Finished carriage house makes great flex space as a guest house/office/media room, etc-very open and large sized room with a full bath, walk-in closet, kitchenette area with a sink, beverage refrigerator and custom cabinetry & bookshelves*3 car garage plus additional parking space in the driveway* Here’s your chance to live in this coveted community! Vickery has approx. 75 acres of green space featuring 8 tennis courts, a community pool with cabanas, 2 ponds with fishing, walking trails throughout, playground, outdoor basketball court, fire pit for gatherings, open fields for community use, plenty of activities and events! Vickery Village offers various restaurants, shopping & is very active w/ farmer's market, movie nights, cornhole leagues, brew festivals and much more*Many residents golf cart around! Come live the Vickery Life!!
Zillow last checked: 8 hours ago
Listing updated: April 20, 2023 at 08:57am
Listing Provided by:
ROBYN SPRAGUE,
HomeSmart
Bought with:
Kim F Scruggs, 173959
Atlanta Fine Homes Sotheby's International
Source: FMLS GA,MLS#: 7180980
Facts & features
Interior
Bedrooms & bathrooms
- Bedrooms: 5
- Bathrooms: 7
- Full bathrooms: 5
- 1/2 bathrooms: 2
- Main level bathrooms: 1
- Main level bedrooms: 1
Primary bedroom
- Features: In-Law Floorplan, Oversized Master, Sitting Room
- Level: In-Law Floorplan, Oversized Master, Sitting Room
Bedroom
- Features: In-Law Floorplan, Oversized Master, Sitting Room
Primary bathroom
- Features: Double Vanity, Separate Tub/Shower, Soaking Tub
Dining room
- Features: Seats 12+, Separate Dining Room
Kitchen
- Features: Breakfast Room, Kitchen Island, Pantry Walk-In, View to Family Room
Heating
- Forced Air
Cooling
- Central Air
Appliances
- Included: Dishwasher, Disposal, Gas Range, Gas Water Heater, Microwave, Range Hood
- Laundry: Laundry Room, Upper Level
Features
- Crown Molding, Double Vanity, Entrance Foyer, High Speed Internet, Walk-In Closet(s)
- Flooring: Hardwood
- Windows: Insulated Windows
- Basement: Crawl Space
- Number of fireplaces: 1
- Fireplace features: Family Room, Gas Log
- Common walls with other units/homes: No Common Walls
Interior area
- Total structure area: 4,523
- Total interior livable area: 4,523 sqft
- Finished area above ground: 4,523
Property
Parking
- Total spaces: 3
- Parking features: Driveway, Garage, Garage Door Opener, Kitchen Level, Level Driveway
- Garage spaces: 3
- Has uncovered spaces: Yes
Accessibility
- Accessibility features: None
Features
- Levels: Two
- Stories: 2
- Patio & porch: Patio
- Exterior features: Courtyard, Gas Grill, Private Yard, No Dock
- Has private pool: Yes
- Pool features: In Ground, Salt Water, Private
- Spa features: None
- Fencing: Back Yard,Fenced,Wrought Iron
- Has view: Yes
- View description: Park/Greenbelt
- Waterfront features: None
- Body of water: None
Lot
- Size: 9,147 sqft
- Features: Back Yard, Front Yard, Landscaped, Level, Private
Details
- Additional structures: Carriage House
- Parcel number: 036 192
- Other equipment: None
- Horse amenities: None
Construction
Type & style
- Home type: SingleFamily
- Architectural style: European,Traditional
- Property subtype: Single Family Residence, Residential
Materials
- Brick 3 Sides, HardiPlank Type
- Foundation: Concrete Perimeter
- Roof: Wood
Condition
- Updated/Remodeled
- New construction: No
- Year built: 2004
Details
- Builder name: Hedgewood Homes
Utilities & green energy
- Electric: 220 Volts
- Sewer: Public Sewer
- Water: Public
- Utilities for property: Cable Available, Electricity Available, Natural Gas Available, Phone Available, Sewer Available, Underground Utilities, Water Available
Green energy
- Green verification: EarthCraft Home
- Energy efficient items: Construction
- Energy generation: None
Community & neighborhood
Security
- Security features: Smoke Detector(s)
Community
- Community features: Homeowners Assoc, Lake, Near Schools, Near Shopping, Near Trails/Greenway, Park, Pickleball, Playground, Pool, Sidewalks, Tennis Court(s)
Location
- Region: Cumming
- Subdivision: Vickery
HOA & financial
HOA
- Has HOA: Yes
- HOA fee: $1,500 annually
- Services included: Swim, Tennis
Other
Other facts
- Road surface type: None
Price history
| Date | Event | Price |
|---|---|---|
| 4/14/2023 | Sold | $1,825,000+3.1%$403/sqft |
Source: | ||
| 3/20/2023 | Pending sale | $1,770,000$391/sqft |
Source: | ||
| 3/16/2023 | Contingent | $1,770,000$391/sqft |
Source: | ||
| 3/9/2023 | Listed for sale | $1,770,000+139.2%$391/sqft |
Source: | ||
| 7/20/2020 | Listing removed | $739,900$164/sqft |
Source: Solid Source Realty GA, LLC. #6728800 Report a problem | ||
Public tax history
| Year | Property taxes | Tax assessment |
|---|---|---|
| 2024 | $14,349 +61.5% | $629,152 +50.2% |
| 2023 | $8,882 +5.6% | $418,976 +26.1% |
| 2022 | $8,412 +8.7% | $332,188 +17.2% |
Find assessor info on the county website
Neighborhood: Vickery
Nearby schools
GreatSchools rating
- 7/10Vickery Creek Elementary SchoolGrades: PK-5Distance: 0.6 mi
- 7/10Vickery Creek Middle SchoolGrades: 6-8Distance: 0.5 mi
- 9/10West Forsyth High SchoolGrades: 9-12Distance: 1.8 mi
Schools provided by the listing agent
- Elementary: Vickery Creek
- Middle: Vickery Creek
- High: West Forsyth
Source: FMLS GA. This data may not be complete. We recommend contacting the local school district to confirm school assignments for this home.
Get a cash offer in 3 minutes
Find out how much your home could sell for in as little as 3 minutes with a no-obligation cash offer.
Estimated market value
$1,825,700

