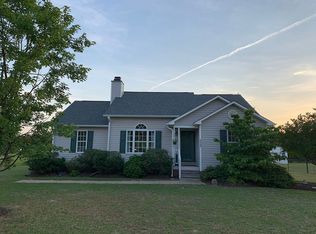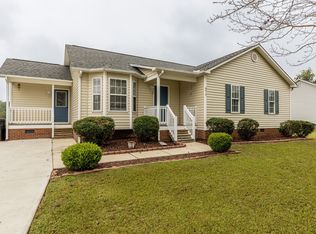Maintained to the max,kitchen has upgraded appliances,granite counter tops,ceramic splash back on both walls in kit.Laminate on all floors except 1 bedroom.Wood burning fireplace in liv. rm with vaulted ceilings.Nice front porch and huge back deck inside a completely fenced yard.Storage building has good attic storage also.Driveway has gravel and easy to park 3 cars.
This property is off market, which means it's not currently listed for sale or rent on Zillow. This may be different from what's available on other websites or public sources.

