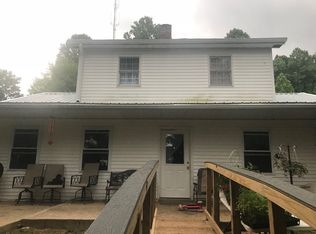Sold for $300,000
$300,000
6416 E Fire Tower Road, Salem, IN 47167
7beds
--baths
3,250sqft
Farm
Built in 2004
10 Acres Lot
$301,200 Zestimate®
$92/sqft
$2,381 Estimated rent
Home value
$301,200
Estimated sales range
Not available
$2,381/mo
Zestimate® history
Loading...
Owner options
Explore your selling options
What's special
This BEAUTIFUL 2 Story Amish built farmhouse with 3250 finished square feet and 1200 square feet in the unfinished basement sitting on 10 acres +/-. To be surveyed to divide the property. The second story is set on 16 inch centers when code is 24 inch center, the roof has 1/2 inch sheathing with Duration brand shingles that are rated for 150 mph winds and have a 50 year warranty. Whether you're relaxing on the porch or entertaining guests, every space is designed to take in the breathtaking natural beauty around you. Beautiful Oak hardwood floors on the main level with an open floor plan. The property offers a 30x56 barn with a 10ft lean to, a 24x32 8ft tall shed with a 16x 32 lean to, a 12x12 mini barn and a 9x24 sawmill shed and 2 horse barns, Great mushroom and deer hunting. The well is 71ft deep and never ran dry. Enjoy the stocked 3/4 acre pond. Don't miss out on this one, call to schedule your showing today!
Zillow last checked: 8 hours ago
Listing updated: July 18, 2025 at 03:38pm
Listed by:
Mary McCoskey Finkle,
Mainstreet REALTORS
Bought with:
Jared Baird, RB21002018
LandProz of Indiana
Source: SIRA,MLS#: 202507334 Originating MLS: Southern Indiana REALTORS Association
Originating MLS: Southern Indiana REALTORS Association
Facts & features
Interior
Bedrooms & bathrooms
- Bedrooms: 7
Primary bedroom
- Description: Flooring: Wood
- Level: First
- Dimensions: 10 x 24.6
Bedroom
- Description: Flooring: Wood
- Level: First
- Dimensions: 10.6 x 8
Bedroom
- Description: Flooring: Wood
- Level: Second
- Dimensions: 13.1 x 10.7
Bedroom
- Description: Flooring: Wood
- Level: Second
- Dimensions: 9 x 10.7
Bedroom
- Description: Flooring: Wood
- Level: Second
- Dimensions: 12 x 13
Bedroom
- Description: Flooring: Wood
- Level: Second
- Dimensions: 14.6 x 13.6
Bedroom
- Description: Flooring: Wood
- Level: Second
- Dimensions: 11.3 x 10
Dining room
- Description: Flooring: Wood
- Level: First
- Dimensions: 17 x 14
Kitchen
- Description: Flooring: Wood
- Level: First
- Dimensions: 15 x 15
Living room
- Description: Flooring: Wood
- Level: First
- Dimensions: 27.6 x 19
Other
- Description: Mudd room/ concrete floor,Flooring: Other
- Level: First
- Dimensions: 18 x 24
Other
- Description: Pantry,Flooring: Wood
- Level: First
- Dimensions: 10 x 4.7
Heating
- None
Cooling
- None
Features
- Main Level Primary, Mud Room, Pantry, Utility Room
- Basement: Crawl Space,Full
- Has fireplace: No
Interior area
- Total structure area: 3,250
- Total interior livable area: 3,250 sqft
- Finished area above ground: 3,250
- Finished area below ground: 0
Property
Parking
- Details: Off Street
Features
- Levels: Two
- Stories: 2
- Patio & porch: Covered, Porch
- Exterior features: Fence, Porch
- Fencing: Yard Fenced
Lot
- Size: 10 Acres
- Features: Corner Lot, Wooded
Details
- Additional structures: Barn(s), Pole Barn, Shed(s)
- Parcel number: 0027056105
- Zoning: Agri/ Residential
- Zoning description: Agri/ Residential
- Wooded area: 20
Construction
Type & style
- Home type: SingleFamily
- Architectural style: Two Story
- Property subtype: Farm
Materials
- Frame
- Foundation: Poured
Condition
- Resale
- New construction: No
- Year built: 2004
Utilities & green energy
- Sewer: None
- Water: Connected, Public, Well
- Utilities for property: Sewer Not Available
Community & neighborhood
Location
- Region: Salem
Other
Other facts
- Listing terms: Cash,Conventional
Price history
| Date | Event | Price |
|---|---|---|
| 7/18/2025 | Sold | $300,000-7.7%$92/sqft |
Source: | ||
| 5/2/2025 | Price change | $325,000-35%$100/sqft |
Source: | ||
| 4/17/2025 | Listed for sale | $499,900$154/sqft |
Source: | ||
Public tax history
| Year | Property taxes | Tax assessment |
|---|---|---|
| 2024 | $2,398 -4.2% | $235,600 +2.2% |
| 2023 | $2,504 +29% | $230,600 +4.5% |
| 2022 | $1,940 +44.1% | $220,600 +26.1% |
Find assessor info on the county website
Neighborhood: 47167
Nearby schools
GreatSchools rating
- 5/10East Washington Middle SchoolGrades: 5-8Distance: 8.9 mi
- 6/10Eastern High SchoolGrades: 9-12Distance: 8.9 mi
- 9/10East Washington Elementary SchoolGrades: PK-4Distance: 9.1 mi
Get pre-qualified for a loan
At Zillow Home Loans, we can pre-qualify you in as little as 5 minutes with no impact to your credit score.An equal housing lender. NMLS #10287.
Sell with ease on Zillow
Get a Zillow Showcase℠ listing at no additional cost and you could sell for —faster.
$301,200
2% more+$6,024
With Zillow Showcase(estimated)$307,224
