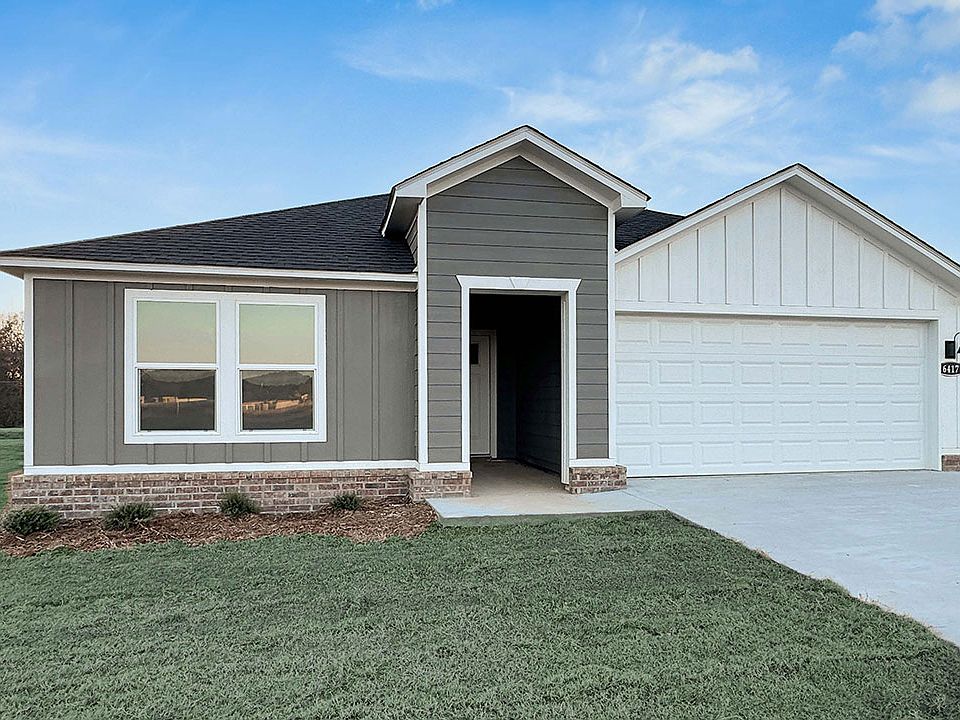The Justin Floorplan is one of our single-story floorplans featured in Kensington Place community in Bryant, Arkansas. This spacious floor plan includes 4-bedroom, 2-bathroom, and a 2-car garage with an open concept living area, where your kitchen, living, and dining areas blend seamlessly into a space perfect for everyday living and entertaining. These homes feature LVP flooring with carpet in the bedrooms and closets! The kitchen features 36” cabinets, quartz countertops, and stainless-steel appliances. Fabulous open floorplan. The primary bedroom has an en-suite bathroom that features a walk-in closet, and a walk-in shower. Taxes estimated. Actual taxes TBD. Special builder 10-year warranty. $75 Transfer fee. Representative photos only and vary as built!
Active
$275,000
6416 Newark Dr, Bryant, AR 72002
4beds
1,824sqft
Single Family Residence
Built in 2025
8,712 Square Feet Lot
$275,200 Zestimate®
$151/sqft
$8/mo HOA
What's special
En-suite bathroomWalk-in closetWalk-in showerFabulous open floorplanLvp flooringQuartz countertopsStainless-steel appliances
Call: (501) 802-9505
- 69 days |
- 87 |
- 6 |
Zillow last checked: 7 hours ago
Listing updated: October 08, 2025 at 08:41am
Listed by:
Janet Partlow 479-404-0134,
D.R. Horton Realty of Arkansas, LLC
Source: CARMLS,MLS#: 25030522
Travel times
Schedule tour
Select your preferred tour type — either in-person or real-time video tour — then discuss available options with the builder representative you're connected with.
Facts & features
Interior
Bedrooms & bathrooms
- Bedrooms: 4
- Bathrooms: 2
- Full bathrooms: 2
Dining room
- Features: Breakfast Bar
Heating
- Has Heating (Unspecified Type)
Cooling
- Electric
Appliances
- Included: Dishwasher, Disposal, Plumbed For Ice Maker, Electric Water Heater
- Laundry: Electric Dryer Hookup, Laundry Room
Features
- Walk-in Shower, Breakfast Bar, Kit Counter-Quartz, Pantry, Sheet Rock, Primary Bedroom/Main Lv, All Bedrooms Down, 2 Bedrooms Same Level, 4 Bedrooms Same Level
- Flooring: Carpet, Luxury Vinyl
- Doors: Insulated Doors
- Windows: Insulated Windows, Low Emissivity Windows
- Basement: None
- Has fireplace: No
- Fireplace features: None
Interior area
- Total structure area: 1,824
- Total interior livable area: 1,824 sqft
Property
Parking
- Total spaces: 2
- Parking features: Garage, Two Car
- Has garage: Yes
Features
- Levels: One
- Stories: 1
- Patio & porch: Porch
Lot
- Size: 8,712 Square Feet
- Dimensions: 72 x 120
- Features: Subdivided
Details
- Parcel number: 84005510114
Construction
Type & style
- Home type: SingleFamily
- Architectural style: Traditional,Ranch
- Property subtype: Single Family Residence
Materials
- Other
- Foundation: Slab
- Roof: Shingle
Condition
- New construction: Yes
- Year built: 2025
Details
- Builder name: D.R. Horton, America's Builder
Utilities & green energy
- Electric: Elec-Municipal (+Entergy)
- Sewer: Public Sewer
- Water: Public
Green energy
- Energy efficient items: Doors, Thermostat
Community & HOA
Community
- Security: Smoke Detector(s)
- Subdivision: Kensington Place
HOA
- Has HOA: Yes
- Services included: Other (see remarks)
- HOA fee: $100 annually
- Second HOA fee: $75 other
Location
- Region: Bryant
Financial & listing details
- Price per square foot: $151/sqft
- Annual tax amount: $2,000
- Date on market: 8/1/2025
- Listing terms: VA Loan,FHA,Conventional,Cash
- Road surface type: Paved
About the community
Welcome to Kensington Place, a new home community in the desirable Bryant, AR.
Bryant, Arkansas, is a vibrant and growing suburban community located just southwest of Little Rock. Known for its strong sense of community and family-friendly atmosphere, Bryant offers a perfect blend of small-town charm and access to big-city amenities. The city is home to excellent public schools, making it a popular choice for families. With beautiful parks, recreational facilities, and a range of local businesses, Bryant fosters a welcoming and active environment. The city also boasts a strong sense of civic pride, with residents actively participating in local events, festivals, and community service initiatives. Bryant's convenient location along major highways provide easy access to Little Rock, making it an ideal spot for commuters who want a quieter, more relaxed lifestyle without sacrificing convenience to urban conveniences.
Here, you'll find a variety of thoughtfully open-concept, modern-designed floor plans offering the perfect combination of style and functionality-these spacious homes, starting at 1,796 Sq. Ft. These homes provide 4 bedrooms, 2 full bathrooms, and a 2-car garage, ensuring ample space. With attention to detail and high-quality finishes, Kensington Place is designed for modern living.. Inside, you'll be welcomed by open concept living spaces with large windows that bring in natural light and create a bright, airy atmosphere. Kitchens are equipped with modern, brand-new stainless-steel appliances, hard surface countertops, and ample shaker cabinet space, making them perfect for daily living, or cooking or entertaining.
Source: DR Horton

