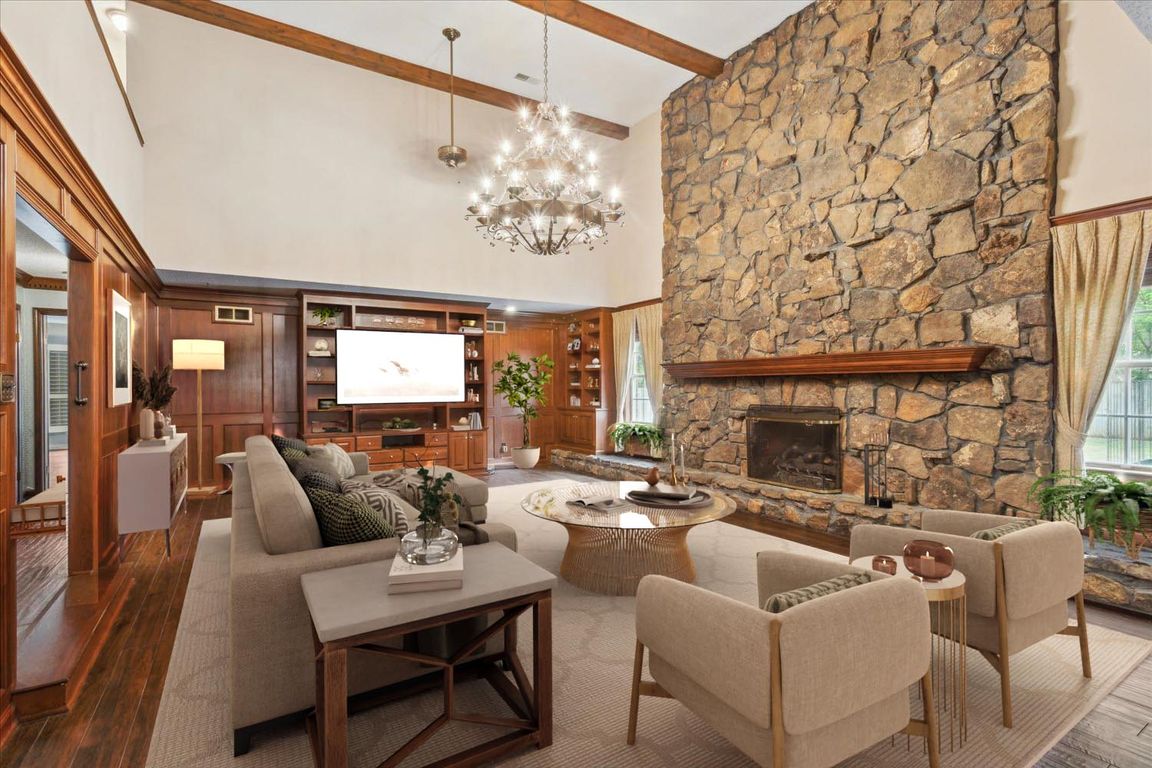
For salePrice cut: $4.9K (11/21)
$540,000
5beds
4,049sqft
6416 Old Orchard Cv, Memphis, TN 38119
5beds
4,049sqft
Single family residence
Built in 1975
0.32 Acres
4 Garage spaces
$133 price/sqft
What's special
Walk-in closetMain-level primary suiteDouble ovensBrand-new roofLarge stone fireplaceNew guttersFresh exterior paint
Your dream home in Kirby Woods. This stately 5BD/3.5BA residence is tucked away on a quiet cove and located just minutes from top private schools. The beautifully landscaped lot features an electric gate and an oversized 4-car garage. Inside, a dramatic two-story den with a large stone fireplace and warm wood ...
- 198 days |
- 850 |
- 45 |
Source: MAAR,MLS#: 10196356
Travel times
Two Story Den
Kitchen
Dining Room
Formal Living Room
Primary Bedroom
Flex Room off Primary or Bedroom 5
Primary Closet
Foyer
Bedroom 2
Bedroom 3
Bedroom 4
Upstairs Jack and Jill Bathroom
Bonus Space
Bonus Space
Half Bathroom off Kitchen
Laundry Room
Garage 1
Zillow last checked: 8 hours ago
Listing updated: November 24, 2025 at 03:14pm
Listed by:
Katie McLemore,
BHHS McLemore & Co., Realty 901-457-8515
Source: MAAR,MLS#: 10196356
Facts & features
Interior
Bedrooms & bathrooms
- Bedrooms: 5
- Bathrooms: 4
- Full bathrooms: 3
- 1/2 bathrooms: 1
Rooms
- Room types: Attic, Bonus Room, Entry Hall, Loft/Balcony, Office/Sewing Room
Primary bedroom
- Features: Hardwood Floor, Walk-In Closet(s)
- Level: First
- Area: 361
- Dimensions: 19 x 19
Bedroom 2
- Features: Carpet, Pullman Bath, Shared Bath, Walk-In Closet(s)
- Level: Second
- Area: 154
- Dimensions: 14 x 11
Bedroom 3
- Features: Carpet, Pullman Bath, Shared Bath
- Level: Second
- Area: 182
- Dimensions: 13 x 14
Bedroom 4
- Features: Carpet, Shared Bath
- Level: Second
- Area: 180
- Dimensions: 12 x 15
Primary bathroom
- Features: Separate His/ Her Baths, Tile Floor, Full Bath
Dining room
- Features: Separate Dining Room
- Area: 169
- Dimensions: 13 x 13
Kitchen
- Features: Breakfast Bar, Eat-in Kitchen, Pantry
- Area: 266
- Dimensions: 14 x 19
Living room
- Features: Separate Den, Separate Living Room
- Area: 204
- Dimensions: 12 x 17
Office
- Features: Hardwood Floor
- Level: First
- Area: 88
- Dimensions: 8 x 11
Bonus room
- Area: 490
- Dimensions: 35 x 14
Den
- Area: 660
- Dimensions: 22 x 30
Heating
- Central, Natural Gas
Cooling
- 220 Wiring, Ceiling Fan(s), Central Air, Dual
Appliances
- Included: 2+ Water Heaters, Gas Water Heater, Cooktop, Dishwasher, Disposal, Double Oven, Range/Oven, Self Cleaning Oven
- Laundry: Laundry Room
Features
- 1 or More BR Down, 2 Full Primary Baths, Full Bath Down, Half Bath Down, Primary Down, Tri-Bath, High Ceilings, Two Story Foyer, Vaulted/Coff/Tray Ceiling, Cable Wired, Central Vacuum, Walk-In Closet(s), 1/2 Bath, 2 or More Baths, Breakfast Room, Den/Great Room, Dining Room, Kitchen, Laundry Room, Living Room, Office, Primary Bedroom, 1 Bath, 2nd Bedroom, 3rd Bedroom, 4th or More Bedrooms, Bonus Room, Play Room/Rec Room, Square Feet Source: AutoFill (MAARdata) or Public Records (Cnty Assessor Site)
- Flooring: Part Carpet, Part Hardwood, Tile, Wood Laminate Floors
- Doors: Steel Insulated Door(s), Storm Door(s)
- Windows: Storm Window(s), Window Treatments
- Attic: Attic Access,Pull Down Stairs
- Number of fireplaces: 1
- Fireplace features: Gas Log, In Den/Great Room, Masonry, Vented Gas Fireplace
Interior area
- Total interior livable area: 4,049 sqft
Video & virtual tour
Property
Parking
- Total spaces: 4
- Parking features: Circular Driveway, Driveway/Pad, Garage Door Opener, Gate Clickers, More than 3 Coverd Spaces, Other (See REMARKS), Garage Faces Side, Storage, Workshop in Garage
- Has garage: Yes
- Covered spaces: 4
- Has uncovered spaces: Yes
Accessibility
- Accessibility features: Grab Bars
Features
- Stories: 2
- Patio & porch: Porch, Patio
- Exterior features: Auto Lawn Sprinkler, Dog Run, Storage, Sidewalks
- Pool features: None
- Fencing: Wrought Iron,Wood,Brick/Ironed Fence
- Waterfront features: Cove
Lot
- Size: 0.32 Acres
- Dimensions: 112 x 125
- Features: Level, Professionally Landscaped, Some Trees, Well Landscaped Grounds
Details
- Additional structures: Storage, Workshop
- Parcel number: 081011 B00038
Construction
Type & style
- Home type: SingleFamily
- Architectural style: Colonial,Traditional
- Property subtype: Single Family Residence
Materials
- Brick Veneer, Wood/Composition
- Foundation: Slab
- Roof: Composition Shingles
Condition
- New construction: No
- Year built: 1975
Utilities & green energy
- Sewer: Public Sewer
- Water: Public
- Utilities for property: Cable Available
Community & HOA
Community
- Security: Monitored Alarm, Security System, Smoke Detector(s), Burglar Alarm, Dead Bolt Lock(s), Fire Alarm, Iron Door(s), Monitored Alarm System, Security Gate, Window Guard(s), Wrought Iron Security Drs
- Subdivision: Kirby Woods Sec F
Location
- Region: Memphis
Financial & listing details
- Price per square foot: $133/sqft
- Tax assessed value: $410,000
- Annual tax amount: $6,750
- Price range: $540K - $540K
- Date on market: 5/12/2025
- Cumulative days on market: 198 days
- Listing terms: Conventional,FHA,VA Loan