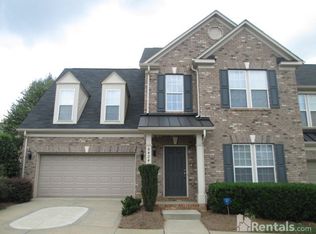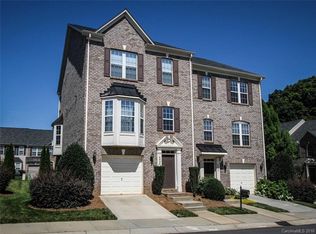Closed
$445,000
6416 Union Station Ct, Charlotte, NC 28210
3beds
1,978sqft
Townhouse
Built in 2007
0.09 Acres Lot
$445,100 Zestimate®
$225/sqft
$2,562 Estimated rent
Home value
$445,100
$418,000 - $472,000
$2,562/mo
Zestimate® history
Loading...
Owner options
Explore your selling options
What's special
Located in the gated community of Park South Station, this 3-bedroom, 2.5-bath townhome blends comfort, style, and central convenience—just minutes from SouthPark, Uptown, and major highways. The main level includes a formal dining room with tray ceiling and custom trim, a well-appointed kitchen with bar seating and pantry, and a spacious living area. Step outside to a private, fenced-in patio surrounded by lush landscaping—ideal for relaxing or entertaining. Upstairs, the primary suite offers a stylish tray ceiling, two walk-in closets, and a large en-suite bath with soaking tub, walk-in shower, and dual vanities. Two guest bedrooms, a full bath, linen closet, and laundry room complete the upper level. Additional highlights include a one-car garage with built-in storage, Google Fiber, and access to community amenities including a clubhouse, fitness center, pool, dog park, and playground.
Zillow last checked: 8 hours ago
Listing updated: September 18, 2025 at 07:50am
Listing Provided by:
Liza Caminiti liza@ivesterjackson.com,
Ivester Jackson Distinctive Properties
Bought with:
Ryan Palmer
Corcoran HM Properties
Source: Canopy MLS as distributed by MLS GRID,MLS#: 4264294
Facts & features
Interior
Bedrooms & bathrooms
- Bedrooms: 3
- Bathrooms: 3
- Full bathrooms: 2
- 1/2 bathrooms: 1
Primary bedroom
- Level: Upper
- Area: 224.31 Square Feet
- Dimensions: 15' 10" X 14' 2"
Bedroom s
- Level: Upper
- Area: 188.95 Square Feet
- Dimensions: 13' 5" X 14' 1"
Bedroom s
- Level: Upper
- Area: 139.67 Square Feet
- Dimensions: 9' 11" X 14' 1"
Bathroom half
- Level: Main
- Area: 23.24 Square Feet
- Dimensions: 3' 2" X 7' 4"
Bathroom full
- Level: Upper
Bathroom full
- Level: Upper
Dining room
- Level: Main
- Area: 139.67 Square Feet
- Dimensions: 9' 11" X 14' 1"
Great room
- Level: Main
- Area: 266.66 Square Feet
- Dimensions: 16' 9" X 15' 11"
Kitchen
- Level: Main
- Area: 131.92 Square Feet
- Dimensions: 9' 10" X 13' 5"
Laundry
- Level: Upper
- Area: 29.32 Square Feet
- Dimensions: 5' 6" X 5' 4"
Sunroom
- Level: Main
- Area: 153.26 Square Feet
- Dimensions: 13' 5" X 11' 5"
Heating
- Forced Air, Natural Gas
Cooling
- Central Air
Appliances
- Included: Dishwasher, Electric Oven, Electric Range, Electric Water Heater, Microwave, Refrigerator
- Laundry: Upper Level
Features
- Has basement: No
Interior area
- Total structure area: 1,978
- Total interior livable area: 1,978 sqft
- Finished area above ground: 1,978
- Finished area below ground: 0
Property
Parking
- Total spaces: 1
- Parking features: Attached Garage, Garage on Main Level
- Attached garage spaces: 1
Features
- Levels: Two
- Stories: 2
- Entry location: Main
Lot
- Size: 0.09 Acres
Details
- Parcel number: 17306287
- Zoning: MX-2
- Special conditions: Standard
Construction
Type & style
- Home type: Townhouse
- Property subtype: Townhouse
Materials
- Vinyl
- Foundation: Slab
Condition
- New construction: No
- Year built: 2007
Utilities & green energy
- Sewer: Public Sewer, Other - See Remarks
- Water: Other - See Remarks
Community & neighborhood
Location
- Region: Charlotte
- Subdivision: Park South Station
HOA & financial
HOA
- Has HOA: Yes
- HOA fee: $102 monthly
- Association name: CAMS
- Association phone: 704-556-5443
- Second HOA fee: $236 monthly
- Second association name: CAMS
- Second association phone: 704-556-5443
Other
Other facts
- Listing terms: Cash,Conventional
- Road surface type: Concrete, Paved
Price history
| Date | Event | Price |
|---|---|---|
| 9/17/2025 | Sold | $445,000$225/sqft |
Source: | ||
| 8/31/2025 | Listed for sale | $445,000$225/sqft |
Source: | ||
| 8/27/2025 | Pending sale | $445,000$225/sqft |
Source: | ||
| 7/9/2025 | Listed for sale | $445,000+134.2%$225/sqft |
Source: | ||
| 5/15/2023 | Listing removed | -- |
Source: Zillow Rentals | ||
Public tax history
| Year | Property taxes | Tax assessment |
|---|---|---|
| 2025 | -- | $393,700 |
| 2024 | -- | $393,700 |
| 2023 | -- | $393,700 +43.3% |
Find assessor info on the county website
Neighborhood: Starmount
Nearby schools
GreatSchools rating
- 3/10Huntingtowne Farms ElementaryGrades: PK-5Distance: 1 mi
- 4/10Carmel MiddleGrades: 6-8Distance: 3.6 mi
- 4/10South Mecklenburg HighGrades: 9-12Distance: 2.5 mi
Schools provided by the listing agent
- Elementary: Huntingtowne Farms
- Middle: Carmel
- High: South Mecklenburg
Source: Canopy MLS as distributed by MLS GRID. This data may not be complete. We recommend contacting the local school district to confirm school assignments for this home.
Get a cash offer in 3 minutes
Find out how much your home could sell for in as little as 3 minutes with a no-obligation cash offer.
Estimated market value
$445,100
Get a cash offer in 3 minutes
Find out how much your home could sell for in as little as 3 minutes with a no-obligation cash offer.
Estimated market value
$445,100

