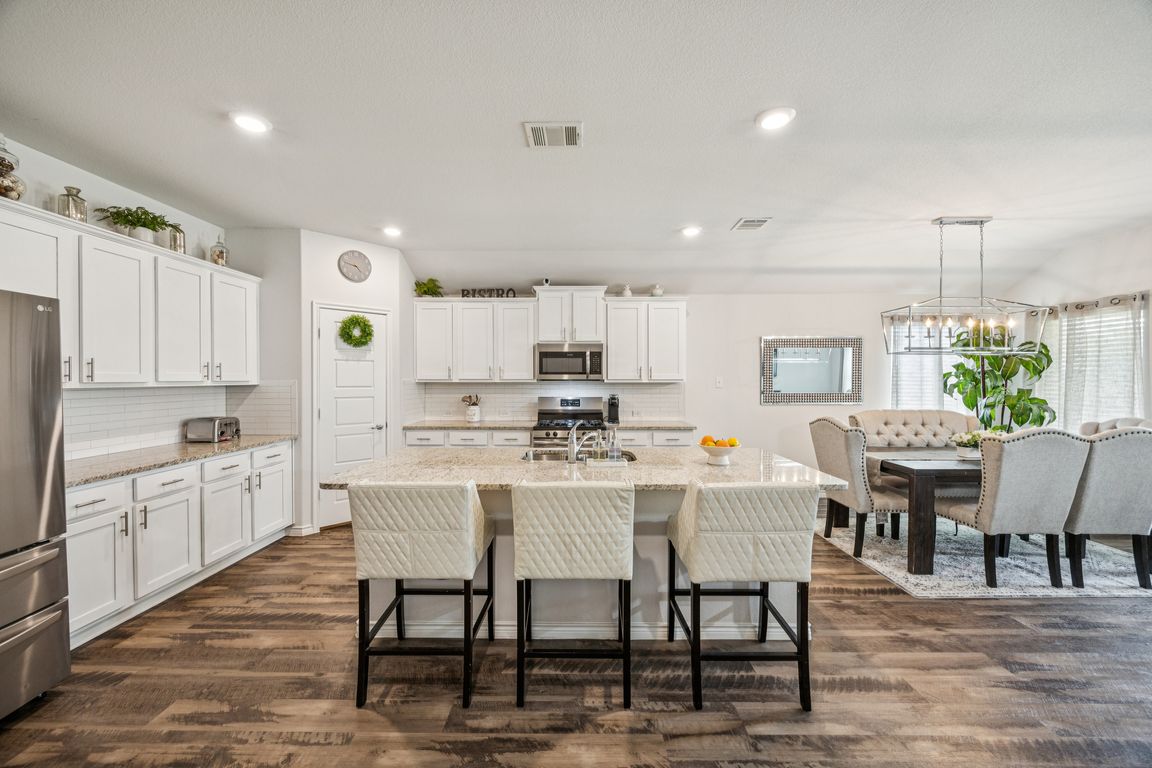
For salePrice cut: $25K (9/5)
$375,000
4beds
2,033sqft
6417 Crownmere Dr, Celina, TX 75009
4beds
2,033sqft
Single family residence
Built in 2019
6,795 sqft
2 Attached garage spaces
$184 price/sqft
$550 annually HOA fee
What's special
Open floor planCarpet floorsRear facing windowsFormal dining areaSouth facing corner lotExpansive living spaceLarge walk-in closet
Welcome Home! We are delighted to present to you this favorable floor plan with 4 bedrooms, 2 bathrooms and an expansive living space, ideal for hosting gatherings, spacious activities or rolling on wheels should anyone need them. As you enter the south facing corner lot home, the entryway provides ease of ...
- 142 days |
- 555 |
- 47 |
Likely to sell faster than
Source: NTREIS,MLS#: 20960354
Travel times
Kitchen
Living Room
Primary Bedroom
Zillow last checked: 7 hours ago
Listing updated: October 18, 2025 at 12:04pm
Listed by:
Leigh Calvert 0772779 972-202-5900,
Briggs Freeman Sotheby's Int'l 972-202-5900
Source: NTREIS,MLS#: 20960354
Facts & features
Interior
Bedrooms & bathrooms
- Bedrooms: 4
- Bathrooms: 2
- Full bathrooms: 2
Primary bedroom
- Features: Dual Sinks, Separate Shower, Walk-In Closet(s)
- Level: First
- Dimensions: 0 x 0
Bedroom
- Features: Walk-In Closet(s)
- Level: First
- Dimensions: 0 x 0
Bedroom
- Features: Walk-In Closet(s)
- Level: First
- Dimensions: 0 x 0
Bedroom
- Features: Walk-In Closet(s)
- Level: First
- Dimensions: 0 x 0
Primary bathroom
- Features: Dual Sinks, En Suite Bathroom, Stone Counters, Separate Shower
- Level: First
- Dimensions: 0 x 0
Dining room
- Level: First
- Dimensions: 0 x 0
Other
- Features: Dual Sinks
- Level: First
- Dimensions: 0 x 0
Kitchen
- Features: Eat-in Kitchen, Granite Counters, Kitchen Island, Walk-In Pantry
- Level: First
- Dimensions: 0 x 0
Living room
- Level: First
- Dimensions: 0 x 0
Utility room
- Features: Utility Room
- Level: First
- Dimensions: 0 x 0
Heating
- Central
Cooling
- Central Air
Appliances
- Included: Some Gas Appliances, Dishwasher, Disposal, Gas Range, Gas Water Heater, Microwave, Plumbed For Gas
- Laundry: Washer Hookup, Electric Dryer Hookup, Laundry in Utility Room
Features
- Eat-in Kitchen, Granite Counters, High Speed Internet, Kitchen Island, Open Floorplan, Pantry, Walk-In Closet(s)
- Flooring: Carpet, Luxury Vinyl Plank
- Windows: Window Coverings
- Has basement: No
- Has fireplace: No
Interior area
- Total interior livable area: 2,033 sqft
Video & virtual tour
Property
Parking
- Total spaces: 2
- Parking features: Door-Multi, Garage Faces Front, Garage, Garage Door Opener, Lighted
- Attached garage spaces: 2
Features
- Levels: One
- Stories: 1
- Patio & porch: Covered
- Pool features: None, Community
- Fencing: Back Yard,Fenced,Wood
Lot
- Size: 6,795.36 Square Feet
- Features: Corner Lot, Level, Subdivision, Sprinkler System
Details
- Parcel number: R740834
Construction
Type & style
- Home type: SingleFamily
- Architectural style: Ranch,Detached
- Property subtype: Single Family Residence
Materials
- Brick, Stone Veneer
- Foundation: Slab
- Roof: Composition
Condition
- Year built: 2019
Utilities & green energy
- Sewer: Public Sewer
- Water: Public
- Utilities for property: Electricity Connected, Natural Gas Available, Sewer Available, Separate Meters, Underground Utilities, Water Available
Community & HOA
Community
- Features: Curbs, Lake, Playground, Pool, Trails/Paths, Sidewalks
- Security: Smoke Detector(s)
- Subdivision: Sutton Fields North - Ph 1
HOA
- Has HOA: Yes
- Services included: All Facilities, Association Management
- HOA fee: $550 annually
- HOA name: Essex Association Management
- HOA phone: 972-428-2030
Location
- Region: Celina
Financial & listing details
- Price per square foot: $184/sqft
- Annual tax amount: $7,079
- Date on market: 6/5/2025
- Electric utility on property: Yes