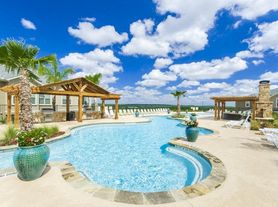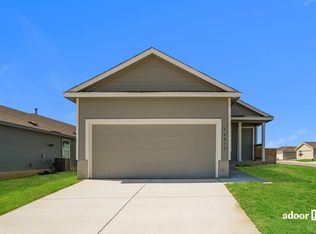ENJOY 1 MONTH FREE RENT WITH AN 18 MONTH LEASE ~ Enjoy a hassle-free rental experience with this professionally managed, energy-smart home! Features include: Responsive Maintenance: Licensed professionals handle issues quickly. Reliable Communication: Dedicated support for questions or concerns. Streamlined Process: Convenient online rent payments, maintenance requests, and lease renewals. Well-Maintained Property: Regular inspections ensure a clean, safe living environment. Clear Lease Terms: Transparent policies and professional service throughout your lease term. This beautifully maintained home offers comfort, style, and sustainability. Solar panels help lower utility costs while the open-concept layout features laminate flooring in the main living areas and plush carpet in the bedrooms. The kitchen is the heart of the home, boasting a large island, granite countertops, stainless steel appliances, and abundant cabinet space-perfect for everyday meals or entertaining. **Additional perks: Washer, dryer, and refrigerator included. Rent includes access to community amenities for relaxing, playing, and connecting. The home is in a desirable community with a convenient commute to Lackland AFB, Toyota, Amazon Distribution, retail centers, and local hospitals.** **Pet Policy: No cats. Dogs may be considered-no puppies, max 50 lbs. $250 non-refundable pet deposit per pet and $20 monthly pet rent per pet.**
Additional Fee: $40 monthly solar panel fee.
Application Info: Anyone 18 or older must complete an application ($50 per person). Apply online or in person at Realty Executives of San Antonio, 13333 Blanco Road, #210, San Antonio, TX 78216. This home blends energy efficiency, modern living, and community convenience-all in one exceptional package!
House for rent
$1,750/mo
6417 Hoffman Pln, San Antonio, TX 78252
4beds
1,703sqft
Price may not include required fees and charges.
Singlefamily
Available now
Dogs OK
Central air, ceiling fan
Dryer connection laundry
Natural gas, central
What's special
Plush carpetLaminate flooringStainless steel appliancesGranite countertopsLarge islandAbundant cabinet spaceOpen-concept layout
- 64 days |
- -- |
- -- |
Zillow last checked: 8 hours ago
Listing updated: December 05, 2025 at 10:35pm
Travel times
Looking to buy when your lease ends?
Consider a first-time homebuyer savings account designed to grow your down payment with up to a 6% match & a competitive APY.
Facts & features
Interior
Bedrooms & bathrooms
- Bedrooms: 4
- Bathrooms: 2
- Full bathrooms: 2
Heating
- Natural Gas, Central
Cooling
- Central Air, Ceiling Fan
Appliances
- Included: Dishwasher, Disposal, Dryer, Microwave, Oven, Refrigerator, Stove, Washer
- Laundry: Dryer Connection, In Unit, Laundry Room, Washer Hookup
Features
- Ceiling Fan(s), Chandelier, Eat-in Kitchen, Individual Climate Control, Kitchen Island, Living/Dining Room Combo, One Living Area, Open Floorplan, Programmable Thermostat, Walk-In Closet(s), Walk-In Pantry
- Flooring: Carpet
Interior area
- Total interior livable area: 1,703 sqft
Property
Parking
- Details: Contact manager
Features
- Stories: 1
- Exterior features: Contact manager
Details
- Parcel number: 1310475
Construction
Type & style
- Home type: SingleFamily
- Property subtype: SingleFamily
Materials
- Roof: Composition
Condition
- Year built: 2020
Community & HOA
Community
- Features: Playground
Location
- Region: San Antonio
Financial & listing details
- Lease term: Max # of Months (18),Min # of Months (18)
Price history
| Date | Event | Price |
|---|---|---|
| 10/6/2025 | Listing removed | $265,000$156/sqft |
Source: | ||
| 10/6/2025 | Listed for rent | $1,750$1/sqft |
Source: LERA MLS #1913041 | ||
| 8/2/2025 | Listed for sale | $265,000-10.8%$156/sqft |
Source: | ||
| 7/31/2025 | Listing removed | $297,000$174/sqft |
Source: | ||
| 7/17/2025 | Price change | $297,000-1.6%$174/sqft |
Source: | ||

