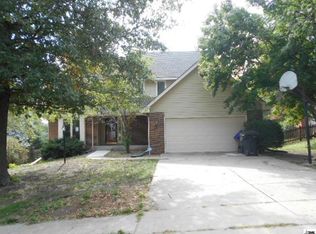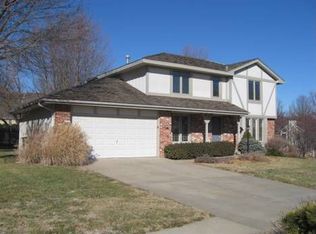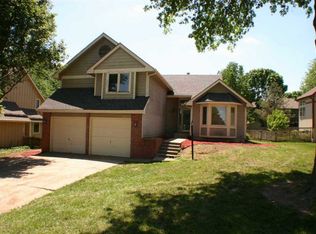Sold on 10/02/24
Price Unknown
6417 SW 23rd St, Topeka, KS 66614
4beds
3,092sqft
Single Family Residence, Residential
Built in 1991
0.31 Acres Lot
$333,400 Zestimate®
$--/sqft
$2,688 Estimated rent
Home value
$333,400
$310,000 - $357,000
$2,688/mo
Zestimate® history
Loading...
Owner options
Explore your selling options
What's special
Plenty to love in this Washburn Rural area ranch home that comes complete with the perfect yard for entertaining this summer! Spend the dog days of summer splashing in the above ground pool and your summer evenings enjoying the enclosed patio area. When you're ready to head inside, gorgeous white oak floors will greet you throughout the common areas of the main floor straight down the hall to the bedrooms where you'll find 2 full bathrooms to freshen up and 3 nicely sized bedrooms for recharging. The basement has been finished with a large family room, full bath, 4th bedroom (no egress) and a large bonus room currently staged as a 5th bedroom (no window). Lots of recent improvements on this home including a new roof (2023), Fresh exterior paint (2020), HVAC (2017) and more! Don't miss your chance at this charmer just minutes from the Wanamaker corridor with easy highway access and a short walk to Brookfield park!
Zillow last checked: 8 hours ago
Listing updated: October 02, 2024 at 01:25pm
Listed by:
Erica Lichtenauer 785-554-7311,
Countrywide Realty, Inc.
Bought with:
Tom Madl, AB00042305
Genesis, LLC, Realtors
Source: Sunflower AOR,MLS#: 234666
Facts & features
Interior
Bedrooms & bathrooms
- Bedrooms: 4
- Bathrooms: 3
- Full bathrooms: 3
Primary bedroom
- Level: Main
- Area: 209.41
- Dimensions: 13'7" x 15'5"
Bedroom 2
- Level: Main
- Area: 157.93
- Dimensions: 13'10" x 11'5"
Bedroom 3
- Level: Main
- Area: 124
- Dimensions: 10'4" x 12'
Bedroom 4
- Level: Basement
- Dimensions: 13'x13' (NO EGRESS)
Dining room
- Level: Main
- Area: 129.9
- Dimensions: 10'9" x 12'1"
Family room
- Level: Basement
- Area: 440.84
- Dimensions: 26'7" x 16'7"
Kitchen
- Level: Main
- Area: 220.28
- Dimensions: 20'4" x 10'10"
Laundry
- Level: Main
Living room
- Level: Main
- Area: 414.86
- Dimensions: 17'2" x 24'2"
Heating
- Natural Gas
Cooling
- Central Air
Appliances
- Laundry: Main Level
Features
- Flooring: Hardwood, Ceramic Tile, Carpet
- Basement: Sump Pump,Concrete,Full,Finished
- Number of fireplaces: 1
- Fireplace features: One, Wood Burning
Interior area
- Total structure area: 3,092
- Total interior livable area: 3,092 sqft
- Finished area above ground: 1,638
- Finished area below ground: 1,454
Property
Parking
- Parking features: Attached
- Has attached garage: Yes
Features
- Patio & porch: Enclosed
- Has private pool: Yes
- Pool features: Above Ground
- Fencing: Fenced
Lot
- Size: 0.31 Acres
- Features: Sprinklers In Front, Sidewalk
Details
- Parcel number: R55412
- Special conditions: Standard,Arm's Length
Construction
Type & style
- Home type: SingleFamily
- Architectural style: Ranch
- Property subtype: Single Family Residence, Residential
Materials
- Frame
- Roof: Composition
Condition
- Year built: 1991
Utilities & green energy
- Water: Public
Community & neighborhood
Location
- Region: Topeka
- Subdivision: Brookfield W #2
Price history
| Date | Event | Price |
|---|---|---|
| 10/2/2024 | Sold | -- |
Source: | ||
| 8/13/2024 | Pending sale | $357,500$116/sqft |
Source: | ||
| 7/7/2024 | Price change | $357,500-3.4%$116/sqft |
Source: | ||
| 6/25/2024 | Price change | $370,000-2.6%$120/sqft |
Source: | ||
| 6/14/2024 | Listed for sale | $379,900$123/sqft |
Source: | ||
Public tax history
| Year | Property taxes | Tax assessment |
|---|---|---|
| 2025 | -- | $39,422 +29.9% |
| 2024 | $4,742 +1.5% | $30,357 +2% |
| 2023 | $4,671 +9.7% | $29,762 +12% |
Find assessor info on the county website
Neighborhood: Brookfield
Nearby schools
GreatSchools rating
- 6/10Wanamaker Elementary SchoolGrades: PK-6Distance: 1.8 mi
- 6/10Washburn Rural Middle SchoolGrades: 7-8Distance: 4.8 mi
- 8/10Washburn Rural High SchoolGrades: 9-12Distance: 4.8 mi
Schools provided by the listing agent
- Elementary: Wanamaker Elementary School/USD 437
- Middle: Washburn Rural Middle School/USD 437
- High: Washburn Rural High School/USD 437
Source: Sunflower AOR. This data may not be complete. We recommend contacting the local school district to confirm school assignments for this home.


