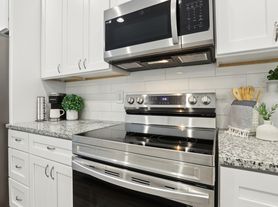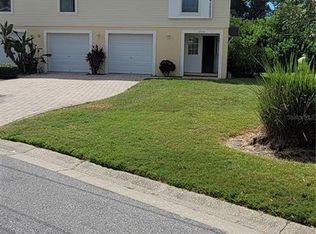FREE APPLICATION & FREE OCTOBER RENT
** New listing with 10 Stars Property Management **
Beautiful 3 beds 2 baths Single-family home is available for rent in New Port Richey, FL.
Welcome home to 6417 Sutherland Avenue. Nestled in the heart of New Port Richey, this charming 3-bed, 2-bath haven places you just minutes from Florida's best offerings! Stroll into historic downtown and dine at fantastic local spots, catch a show at the restored Richey Suncoast Theatre, or spend afternoons kayaking or paddling the scenic Cotee River at Sims Park & Orange Lake. For nature lovers, Jay B. Starkey Wilderness Park's trails and Robert K. Rees Memorial Park's waterfront views are just a short drive away. And when the salt air calls, Green Key Beach and the Tarpon Springs Sponge Docks await with crystal waters, sandy shores, culture, and seafood delights. Live where adventure, tranquility, and community converge, this is more than a home, it's your gateway to all New Port Richey has to offer!
3D Tour Available:
Features:
- Application fee will be credited back on the 1st month of rent if approved
- Combination of sleek tile and stylish vinyl flooring for durability and easy maintenance
- Modern stainless steel kitchen appliances for everyday convenience
- Convenient dishwasher for hassle-free cleanup after meals
- Refreshing ceiling fans for comfort and energy efficiency
- Window coverings for privacy and light control
- Relaxing bathtub and a convenient standup shower for versatility
- Laundry hookups available for added flexibility
- Private patio for outdoor relaxation and entertaining
- Fenced backyard for privacy, pets, and outdoor enjoyment
- Car garage for secure parking and added storage
- Tenant is responsible for paying all utilities
Pets are allowed. No more than 2 pets per property. Weight limit of 55lbs per pet. No aggressive breeds. Applicants must complete a free pet application and have animal approved with vaccination record. The monthly pet fee will be determined by your pet screening score. Does not apply to medically/emotional support prescribed and/or service animals.
At 10 Stars, we offer multiple services to make your stay with us easy and comfortable. We have a same-day application approval and a quick move-in for no additional cost. Our team is professionally trained and will be able to assist with any leasing, billing, or maintenance issues our tenants have. We also offer an emergency line available 24/7 for any urgent cases. Tenants have access to an online portal where they can make rent payments, communicate with our team and get updates on their payments and maintenance requests at all times.
THE FIRST MONTH AND SECURITY DEPOSIT ARE REQUIRED
Renter's insurance is required prior to moving in. Rules and Regulations are on our website!
Only $65 non-refundable application fee per adult with 10 stars property management
House for rent
$1,750/mo
6417 Sutherland Ave, New Port Richey, FL 34653
3beds
1,314sqft
Price may not include required fees and charges.
Single family residence
Available now
Cats, small dogs OK
Central air, ceiling fan
Hookups laundry
Attached garage parking
Forced air
What's special
Private patioFenced backyardLaundry hookupsRefreshing ceiling fansWindow coveringsCar garageConvenient dishwasher
- 34 days |
- -- |
- -- |
Travel times
Looking to buy when your lease ends?
With a 6% savings match, a first-time homebuyer savings account is designed to help you reach your down payment goals faster.
Offer exclusive to Foyer+; Terms apply. Details on landing page.
Facts & features
Interior
Bedrooms & bathrooms
- Bedrooms: 3
- Bathrooms: 2
- Full bathrooms: 2
Heating
- Forced Air
Cooling
- Central Air, Ceiling Fan
Appliances
- Included: Dishwasher, Range Oven, Refrigerator, WD Hookup
- Laundry: Hookups, Washer Dryer Hookup
Features
- Ceiling Fan(s), WD Hookup
- Flooring: Tile
Interior area
- Total interior livable area: 1,314 sqft
Video & virtual tour
Property
Parking
- Parking features: Attached
- Has attached garage: Yes
- Details: Contact manager
Features
- Patio & porch: Patio
- Exterior features: Heating system: ForcedAir, No Utilities included in rent, Washer Dryer Hookup
- Fencing: Fenced Yard
Details
- Parcel number: 332516077A000003290
Construction
Type & style
- Home type: SingleFamily
- Property subtype: Single Family Residence
Community & HOA
Location
- Region: New Port Richey
Financial & listing details
- Lease term: 1 Year
Price history
| Date | Event | Price |
|---|---|---|
| 10/21/2025 | Price change | $1,750-5.4%$1/sqft |
Source: Zillow Rentals | ||
| 10/3/2025 | Price change | $1,850-2.4%$1/sqft |
Source: Zillow Rentals | ||
| 9/26/2025 | Price change | $1,895-4.1%$1/sqft |
Source: Zillow Rentals | ||
| 9/17/2025 | Listed for rent | $1,975$2/sqft |
Source: Zillow Rentals | ||
| 8/15/2025 | Sold | $260,000-2%$198/sqft |
Source: | ||

