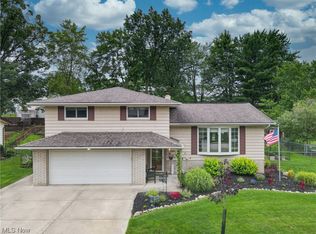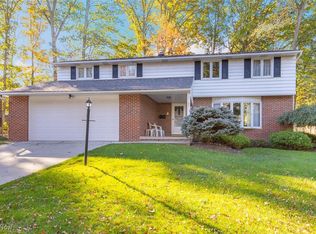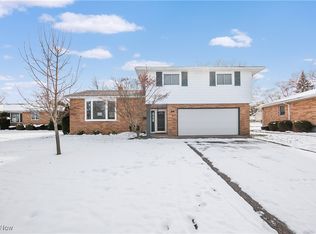Welcome to 6417 Thoreau Dr in Parma located on a nice quiet tree lined street with a beautiful freshly landscaped backyard. Step in through the front door and you will notice this completely remodeled 4 bed, 2 bath home with partial finished basement. Off of the foyer and garage the first floor has a large bay window in the living room that opens to the formal dining room and eat-in kitchen with white shaker cabinets subway tiled backsplash, new stainless steel appliances and quartz counters. Step down to the partial lower level that has a full bathroom and great room with fireplace that has a patio door that leads to the backyard with deck and shed. There is also a basement that is partially finished and has laundry and utility room as well. Head upstairs to the 2nd floor where there are 4 spacious bedrooms with large closets and a large bathroom. Newer updates with this home include; newer whole home temperature controlled attic fan, HVAC replaced in 2023, Stanek windows and patio door. Call today to schedule your tour to see all that this great home has to offer!
Stanek windows and patio door
Under contract
Price cut: $10K (11/8)
$330,000
6417 Thoreau Dr, Parma, OH 44129
4beds
2,104sqft
Est.:
Single Family Residence
Built in 1971
10,402.13 Square Feet Lot
$-- Zestimate®
$157/sqft
$-- HOA
What's special
Spacious bedroomsLarge bay windowGreat room with fireplacePatio doorTree lined streetWhite shaker cabinetsQuartz counters
- 75 days |
- 326 |
- 15 |
Likely to sell faster than
Zillow last checked: 8 hours ago
Listing updated: November 20, 2025 at 10:37pm
Listing Provided by:
Jesse R Kracht 440-212-5656 jessek.cst@gmail.com,
Russell Real Estate Services
Source: MLS Now,MLS#: 5159884 Originating MLS: Akron Cleveland Association of REALTORS
Originating MLS: Akron Cleveland Association of REALTORS
Facts & features
Interior
Bedrooms & bathrooms
- Bedrooms: 4
- Bathrooms: 2
- Full bathrooms: 2
Bedroom
- Description: Flooring: Carpet
- Level: Second
- Dimensions: 16 x 15
Bedroom
- Description: Flooring: Carpet
- Level: Second
- Dimensions: 15 x 13
Bedroom
- Description: Flooring: Carpet
- Level: Second
- Dimensions: 14 x 12
Bedroom
- Description: Flooring: Carpet
- Level: Second
- Dimensions: 13 x 11
Dining room
- Level: First
- Dimensions: 14 x 13
Family room
- Features: Fireplace
- Level: Lower
- Dimensions: 22 x 16
Kitchen
- Level: First
- Dimensions: 14 x 14
Living room
- Level: First
- Dimensions: 22 x 16
Heating
- Forced Air, Gas
Cooling
- Central Air
Appliances
- Included: Dishwasher, Microwave, Range, Refrigerator
- Laundry: In Basement
Features
- Windows: Insulated Windows
- Basement: Full
- Number of fireplaces: 1
- Fireplace features: Family Room
Interior area
- Total structure area: 2,104
- Total interior livable area: 2,104 sqft
- Finished area above ground: 1,838
- Finished area below ground: 266
Video & virtual tour
Property
Parking
- Total spaces: 2
- Parking features: Attached, Garage
- Attached garage spaces: 2
Features
- Levels: One and One Half,Multi/Split
- Patio & porch: Deck
Lot
- Size: 10,402.13 Square Feet
Details
- Parcel number: 45402033
- Special conditions: Standard
Construction
Type & style
- Home type: SingleFamily
- Architectural style: Split Level
- Property subtype: Single Family Residence
Materials
- Brick, Block
- Foundation: Block
- Roof: Asphalt,Fiberglass
Condition
- Year built: 1971
Utilities & green energy
- Sewer: Public Sewer
- Water: Public
Community & HOA
Community
- Subdivision: Sassafras Estates
HOA
- Has HOA: No
Location
- Region: Parma
Financial & listing details
- Price per square foot: $157/sqft
- Tax assessed value: $217,300
- Annual tax amount: $4,106
- Date on market: 9/26/2025
- Cumulative days on market: 71 days
- Listing terms: Cash,Conventional,FHA,VA Loan
Estimated market value
Not available
Estimated sales range
Not available
Not available
Price history
Price history
| Date | Event | Price |
|---|---|---|
| 11/17/2025 | Contingent | $330,000$157/sqft |
Source: | ||
| 11/8/2025 | Price change | $330,000-2.9%$157/sqft |
Source: | ||
| 10/5/2025 | Price change | $340,000-2.9%$162/sqft |
Source: | ||
| 9/26/2025 | Listed for sale | $350,000+42.9%$166/sqft |
Source: | ||
| 7/28/2025 | Sold | $245,000-3.9%$116/sqft |
Source: | ||
Public tax history
Public tax history
| Year | Property taxes | Tax assessment |
|---|---|---|
| 2024 | $3,630 +20.3% | $76,060 +34.8% |
| 2023 | $3,018 -0.2% | $56,420 |
| 2022 | $3,025 -3.2% | $56,420 |
Find assessor info on the county website
BuyAbility℠ payment
Est. payment
$2,252/mo
Principal & interest
$1602
Property taxes
$534
Home insurance
$116
Climate risks
Neighborhood: 44129
Nearby schools
GreatSchools rating
- 9/10Dentzler Elementary SchoolGrades: K-4Distance: 1 mi
- 6/10Normandy High SchoolGrades: 8-12Distance: 1.7 mi
- 7/10Hillside Middle SchoolGrades: 5-7Distance: 2.8 mi
Schools provided by the listing agent
- District: Parma CSD - 1824
Source: MLS Now. This data may not be complete. We recommend contacting the local school district to confirm school assignments for this home.
- Loading




