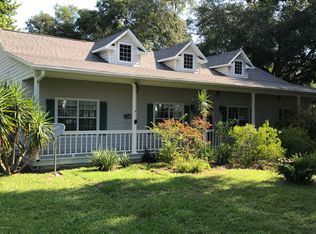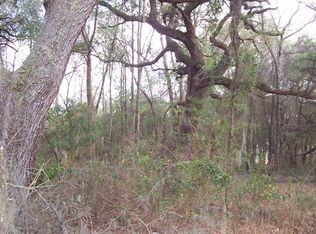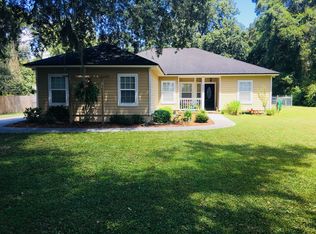Fantastic home on a huge lot of just over 4 acres!!!! 3/2 brick home with two car garage. Eat in kitchen. Gorgeous and huge oak trees with hanging moss and lots of shade, azaleas and many other plants and shrubs. Don't miss out on this gorgeous home and a huge private lot, move in ready with fresh paint, new stainless steel appliances, large deck on the back for grilling and entertaining.
This property is off market, which means it's not currently listed for sale or rent on Zillow. This may be different from what's available on other websites or public sources.


