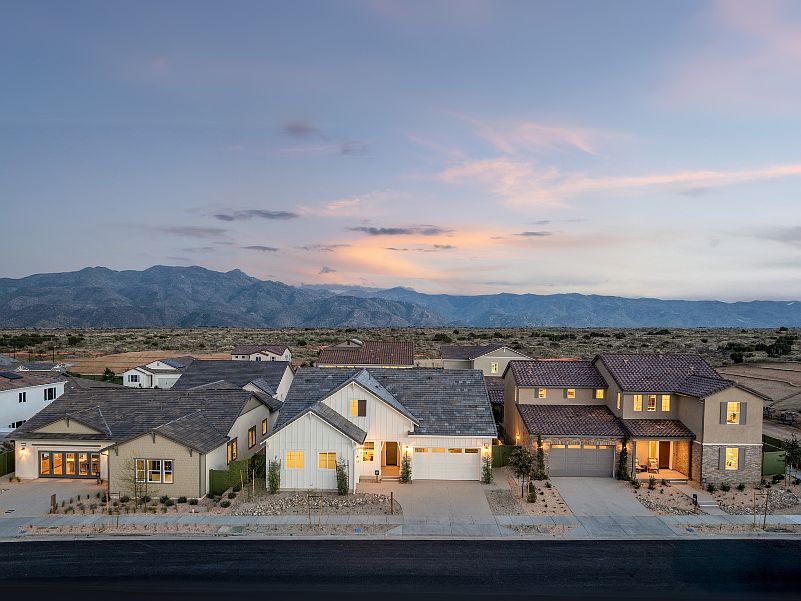Discover the elegance of this stunning 3-bedroom, 2.5-bathroom single-story sanctuary, where luxury and functionality intertwine effortlessly. The open-concept layout weaves together a spacious living room, sophisticated dining area, and a state-of-the-art kitchen, all adorned with our exclusive designer finishes. Located in the Silverwood community, this home offers breathtaking views of surrounding mountains creating a serene backdrop for every moment. Whether you're savoring tranquil mornings, hosting unforgettable gatherings, or unwinding amidst nature?s beauty, this home delivers an elevated living experience that feels like a daily retreat. Silverwood promises a dynamic lifestyle. Adventure awaits with miles of scenic hiking trails just steps away, perfect for outdoor enthusiasts. The community fosters connection through regular events and exciting plans for future amenities, including a sparkling pool, recreation center, and sports park?designed to make every day extraordinary. Move-in ready by October?November?secure this dream home and start living your best life before the year ends! Don?t miss your chance to own a slice of Silverwood?s unparalleled charm.
New construction
Special offer
$567,585
6418 Castle Crags Ave, Hesperia, CA 92345
3beds
2,220sqft
Single Family Residence
Built in 2025
-- sqft lot
$567,800 Zestimate®
$256/sqft
$-- HOA
What's special
State-of-the-art kitchenOpen-concept layoutExclusive designer finishesSophisticated dining areaSerene backdrop
This home is based on the Vista - Plan 1 plan.
Call: (442) 255-3621
- 28 days |
- 258 |
- 5 |
Zillow last checked: September 23, 2025 at 01:12pm
Listing updated: September 23, 2025 at 01:12pm
Listed by:
Woodside Homes
Source: Woodside Homes
Travel times
Schedule tour
Select your preferred tour type — either in-person or real-time video tour — then discuss available options with the builder representative you're connected with.
Facts & features
Interior
Bedrooms & bathrooms
- Bedrooms: 3
- Bathrooms: 3
- Full bathrooms: 2
- 1/2 bathrooms: 1
Heating
- Electric
Cooling
- Central Air
Features
- Walk-In Closet(s)
- Has fireplace: Yes
Interior area
- Total interior livable area: 2,220 sqft
Video & virtual tour
Property
Parking
- Total spaces: 3
- Parking features: Garage
- Garage spaces: 3
Features
- Levels: 1.0
- Stories: 1
Construction
Type & style
- Home type: SingleFamily
- Property subtype: Single Family Residence
Condition
- New Construction
- New construction: Yes
- Year built: 2025
Details
- Builder name: Woodside Homes
Community & HOA
Community
- Subdivision: Cascade Landing at Silverwood
Location
- Region: Hesperia
Financial & listing details
- Price per square foot: $256/sqft
- Date on market: 9/9/2025
About the community
Discover a life of comfort and connection within the stunning Silverwood masterplan at Cascade Landing. Cascade Landing at Silverwood is designed for those who seek the perfect balance of nature, community, and modern convenience. Situated within the expansive brand new Silverwood masterplan, Cascade Landing offers beautifully crafted homes with spacious layouts and flexible options to suit any lifestyle. Whether you?re entertaining in an open-concept great room, relaxing on a covered patio, or working in a dedicated home office, these homes provide the perfect setting for living fully.
Residents will enjoy access to Silverwood?s impressive amenities, including the Crest Club Amenity Center with its game room, splash pad, pickleball and basketball courts, and a resort-style pool. Nature enthusiasts will love the proximity to Silverwood Lake, Overlook Park, and miles of scenic trails, while the nearby Village Green hosts community events, a farmer?s market, and local food trucks. At Cascade Landing, every day is an invitation to connect with what matters most. Find Your Place at Cascade Landing
?Get in touch with our Sales Teams to learn about current offers!
Our promotions and offers change frequently. Give us a call or book an appointment to meet with our Online Sales Agent.Source: Woodside Homes

