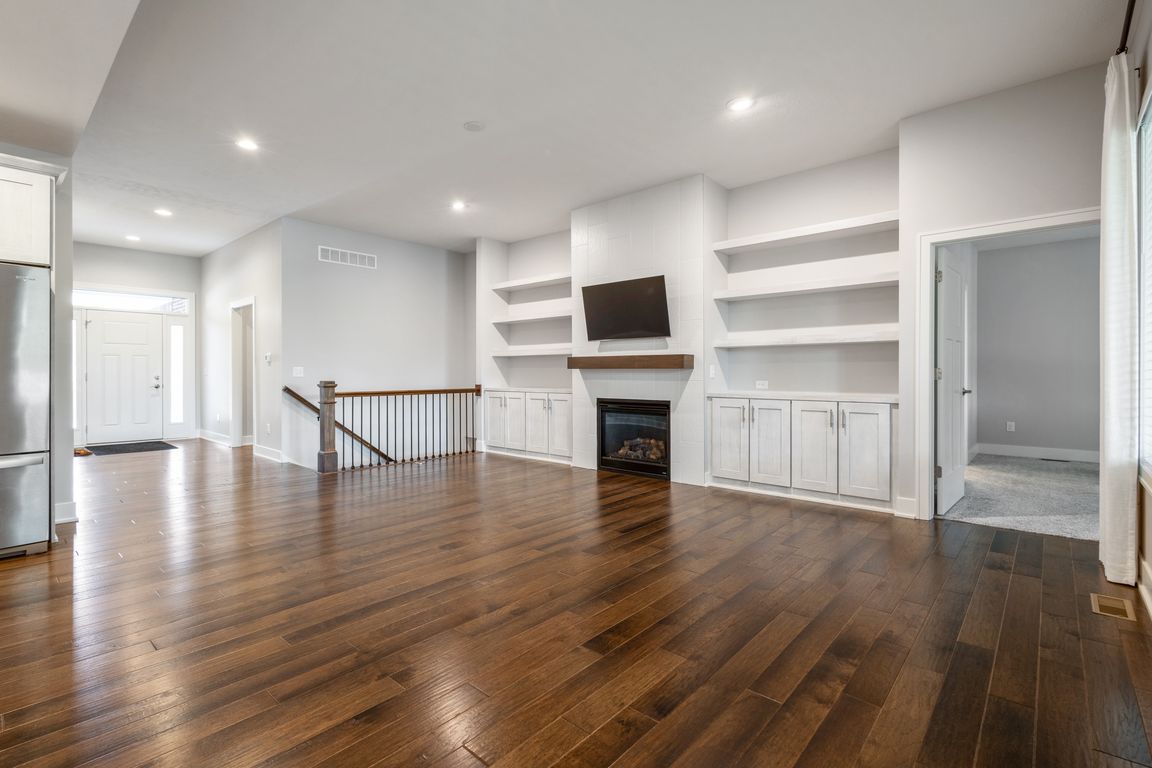
For salePrice cut: $5K (9/26)
$635,000
4beds
3,217sqft
6418 Lone Tree Dr, Lincoln, NE 68512
4beds
3,217sqft
Townhouse
Built in 2022
4,356 sqft
2 Attached garage spaces
$197 price/sqft
$3,100 annually HOA fee
What's special
Thoughtful accessible floor planGourmet kitchenAbundant storageOversized closetsFully covered composite deckMain-floor primary suiteBeautifully landscaped grounds
Welcome to an exceptional blend of luxury, comfort, and style in this stunning 4-bed, 3-bath, 2-car townhome with over 3,200 SF of open-concept living in the highly sought after Ridge neighborhood. Built in 2022, it features engineered hardwood flooring, custom window treatments, and an elegant living room entertainment center. The gourmet ...
- 48 days |
- 609 |
- 4 |
Source: GPRMLS,MLS#: 22523718
Travel times
Living Room
Kitchen
Primary Bedroom
Zillow last checked: 7 hours ago
Listing updated: 10 hours ago
Listed by:
Charles Stewart 702-239-8674,
Nebraska Realty
Source: GPRMLS,MLS#: 22523718
Facts & features
Interior
Bedrooms & bathrooms
- Bedrooms: 4
- Bathrooms: 3
- Full bathrooms: 1
- 3/4 bathrooms: 2
- Main level bathrooms: 2
Primary bedroom
- Level: Main
Bedroom 1
- Level: Main
Bedroom 2
- Level: Basement
Bedroom 3
- Level: Basement
Primary bathroom
- Features: 3/4, Shower, Double Sinks
Basement
- Area: 1817
Heating
- Natural Gas, Forced Air
Cooling
- Central Air
Appliances
- Included: Range, Refrigerator, Dishwasher, Disposal, Microwave
Features
- High Ceilings, Ceiling Fan(s), Pantry
- Flooring: Wood, Vinyl, Carpet, Engineered Hardwood, Luxury Vinyl, Tile
- Windows: LL Daylight Windows
- Basement: Daylight,Egress,Partially Finished
- Number of fireplaces: 1
Interior area
- Total structure area: 3,217
- Total interior livable area: 3,217 sqft
- Finished area above ground: 1,817
- Finished area below ground: 1,400
Video & virtual tour
Property
Parking
- Total spaces: 2
- Parking features: Attached, Garage Door Opener
- Attached garage spaces: 2
Accessibility
- Accessibility features: Exterior Accessible, Interior Accessible
Features
- Patio & porch: Porch, Patio, Covered Patio
- Exterior features: Sprinkler System
- Fencing: None
Lot
- Size: 4,356 Square Feet
- Dimensions: 90 x 50
- Features: Up to 1/4 Acre., City Lot, Subdivided, Public Sidewalk, Curb Cut, Curb and Gutter, Level, Wooded, Paved, Common Area
Details
- Parcel number: 0913446007000
Construction
Type & style
- Home type: Townhouse
- Architectural style: Ranch
- Property subtype: Townhouse
- Attached to another structure: Yes
Materials
- Masonite, Brick/Other
- Foundation: Concrete Perimeter
- Roof: Composition
Condition
- Not New and NOT a Model
- New construction: No
- Year built: 2022
Utilities & green energy
- Sewer: Public Sewer
- Water: Public
- Utilities for property: Electricity Available, Natural Gas Available, Water Available, Sewer Available, Phone Available, Fiber Optic, Cable Available
Community & HOA
Community
- Subdivision: The Ridge
HOA
- Has HOA: Yes
- Services included: Maintenance Grounds, Snow Removal, Trash
- HOA fee: $3,100 annually
- HOA name: The Ridge
Location
- Region: Lincoln
Financial & listing details
- Price per square foot: $197/sqft
- Tax assessed value: $478,200
- Annual tax amount: $6,609
- Date on market: 8/21/2025
- Listing terms: Private Financing Available,VA Loan,FHA,Conventional,Cash,Other
- Ownership: Fee Simple
- Electric utility on property: Yes
- Road surface type: Paved