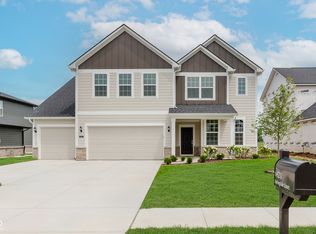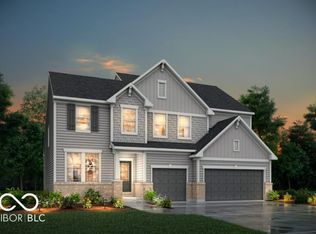Sold
$588,000
6418 Springtide Ct, Plainfield, IN 46168
4beds
4,227sqft
Residential, Single Family Residence
Built in 2026
10,454.4 Square Feet Lot
$602,300 Zestimate®
$139/sqft
$-- Estimated rent
Home value
$602,300
$572,000 - $632,000
Not available
Zestimate® history
Loading...
Owner options
Explore your selling options
What's special
Welcome to this spacious and beautifully designed home in the heart of Plainfield, IN! This two-story gem offers the perfect blend of comfort, functionality, and style-ideal for modern living. Step inside to find a versatile home office, perfect for remote work or study. The open-concept kitchen, family, and dining area creates a seamless flow for entertaining and everyday living, filled with natural light and inviting finishes. Upstairs, you'll find a generous game room, offering the perfect space for play, movie nights, or a second lounge area. The primary suite is a true retreat with ample space, while three additional bedrooms provide room for family, guests, or hobbies. Downstairs, enjoy a full finished basement-a fantastic bonus space ready for recreation, fitness, or additional living, complete with a full bath rough-in for future flexibility. Step outside to a beautiful patio, ideal for grilling, relaxing, or hosting gatherings. Conveniently located in Plainfield with access to top-rated schools, parks, and amenities, this home has it all!
Zillow last checked: 8 hours ago
Listing updated: September 04, 2025 at 07:11am
Listing Provided by:
Christopher Schrader 317-557-4305,
Drees Home
Bought with:
Baljinder Singh
Keller Williams Indy Metro NE
Source: MIBOR as distributed by MLS GRID,MLS#: 22039917
Facts & features
Interior
Bedrooms & bathrooms
- Bedrooms: 4
- Bathrooms: 3
- Full bathrooms: 2
- 1/2 bathrooms: 1
- Main level bathrooms: 1
Primary bedroom
- Level: Upper
- Area: 256 Square Feet
- Dimensions: 16x16
Bedroom 2
- Level: Upper
- Area: 144 Square Feet
- Dimensions: 12x12
Bedroom 3
- Level: Upper
- Area: 121 Square Feet
- Dimensions: 11x11
Bedroom 4
- Level: Upper
- Area: 154 Square Feet
- Dimensions: 14x11
Bonus room
- Level: Upper
- Area: 272 Square Feet
- Dimensions: 17x16
Dining room
- Level: Main
- Area: 192 Square Feet
- Dimensions: 16x12
Family room
- Level: Main
- Area: 320 Square Feet
- Dimensions: 20x16
Kitchen
- Level: Main
- Area: 128 Square Feet
- Dimensions: 16x08
Laundry
- Level: Upper
- Area: 60 Square Feet
- Dimensions: 10x06
Office
- Level: Main
- Area: 144 Square Feet
- Dimensions: 12x12
Heating
- Forced Air
Cooling
- Central Air
Appliances
- Included: Gas Cooktop, Dishwasher, Disposal, Microwave, Oven, Double Oven, Range Hood
- Laundry: Upper Level
Features
- Kitchen Island, Pantry, Walk-In Closet(s)
- Basement: Full,Partially Finished,Roughed In
Interior area
- Total structure area: 4,227
- Total interior livable area: 4,227 sqft
- Finished area below ground: 801
Property
Parking
- Total spaces: 3
- Parking features: Attached, Concrete
- Attached garage spaces: 3
- Details: Garage Parking Other(Finished Garage)
Features
- Levels: Two
- Stories: 2
- Patio & porch: Covered, Patio
- Has view: Yes
- View description: Pond
- Water view: Pond
- Waterfront features: Pond
Lot
- Size: 10,454 sqft
- Features: Cul-De-Sac, Curbs, Sidewalks
Details
- Parcel number: 321510176091000012
- Horse amenities: None
Construction
Type & style
- Home type: SingleFamily
- Architectural style: Traditional
- Property subtype: Residential, Single Family Residence
Materials
- Brick, Cement Siding, Shingle Siding
- Foundation: Full
Condition
- New Construction
- New construction: Yes
- Year built: 2026
Details
- Builder name: Drees Homes
Utilities & green energy
- Water: Public
Community & neighborhood
Location
- Region: Plainfield
- Subdivision: Trescott
HOA & financial
HOA
- Has HOA: Yes
- HOA fee: $1,000 annually
- Amenities included: Insurance, Maintenance
- Services included: Insurance, Maintenance
- Association phone: 317-631-2213
Price history
| Date | Event | Price |
|---|---|---|
| 9/3/2025 | Sold | $588,000-4.8%$139/sqft |
Source: | ||
| 8/6/2025 | Pending sale | $617,900$146/sqft |
Source: | ||
| 4/11/2025 | Listed for sale | $617,900$146/sqft |
Source: | ||
Public tax history
Tax history is unavailable.
Neighborhood: 46168
Nearby schools
GreatSchools rating
- 8/10Guilford ElementaryGrades: K-5Distance: 0.4 mi
- 8/10Plainfield Com Middle SchoolGrades: 6-8Distance: 2 mi
- 9/10Plainfield High SchoolGrades: 9-12Distance: 2 mi
Schools provided by the listing agent
- High: Plainfield High School
Source: MIBOR as distributed by MLS GRID. This data may not be complete. We recommend contacting the local school district to confirm school assignments for this home.
Get a cash offer in 3 minutes
Find out how much your home could sell for in as little as 3 minutes with a no-obligation cash offer.
Estimated market value
$602,300
Get a cash offer in 3 minutes
Find out how much your home could sell for in as little as 3 minutes with a no-obligation cash offer.
Estimated market value
$602,300


