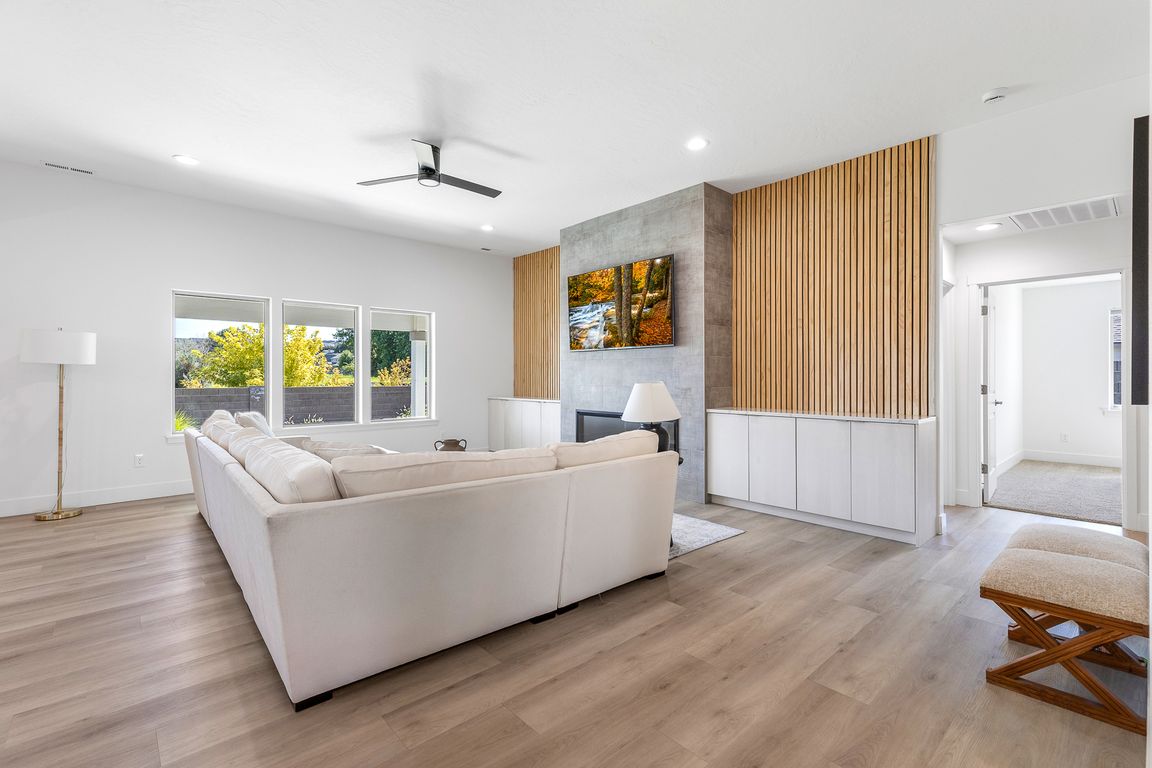
For sale
$576,000
4beds
1,990sqft
6419 W 32nd Ave, Kennewick, WA 99338
4beds
1,990sqft
Single family residence
Built in 2023
0.26 Acres
3 Attached garage spaces
$289 price/sqft
$360 annually HOA fee
What's special
Electric fireplaceLarge covered patioSleek full-height quartz backsplashModern cabinetsLuxurious quartz countertopsChic floating mirrorsSophisticated designer lighting packages
Welcome to a sanctuary where elegance meets modern living. This meticulously upgraded home provides stunning vistas of pastures and open skies, accentuated by sophisticated designer lighting packages. Boasting nearly untouched condition, this 1,990 sq ft haven offers full concrete block fencing, lush landscaping, and essential appliances, making it truly turnkey. Delight ...
- 2 days
- on Zillow |
- 294 |
- 13 |
Source: PACMLS,MLS#: 286654
Travel times
Living Room
Kitchen
Primary Bedroom
Zillow last checked: 7 hours ago
Listing updated: August 15, 2025 at 12:09pm
Listed by:
Carol Fuller 509-430-8464,
Retter and Company Sotheby's,
Brad Fuller 509-551-5724,
Retter and Company Sotheby's
Source: PACMLS,MLS#: 286654
Facts & features
Interior
Bedrooms & bathrooms
- Bedrooms: 4
- Bathrooms: 2
- Full bathrooms: 1
- 3/4 bathrooms: 1
Bedroom
- Level: M
- Area: 256
- Dimensions: 16 x 16
Bedroom 1
- Level: M
- Area: 132
- Dimensions: 12 x 11
Bedroom 2
- Level: M
- Area: 132
- Dimensions: 12 x 11
Bedroom 3
- Level: M
- Area: 132
- Dimensions: 12 x 11
Dining room
- Level: M
- Area: 156
- Dimensions: 13 x 12
Kitchen
- Level: M
- Area: 156
- Dimensions: 13 x 12
Living room
- Level: M
- Area: 324
- Dimensions: 18 x 18
Office
- Level: M
- Area: 132
- Dimensions: 12 x 11
Heating
- Forced Air, Heat Pump
Cooling
- Central Air, Heat Pump
Appliances
- Included: Dishwasher, Disposal, Microwave, Refrigerator, Range, Water Heater
Features
- Raised Ceiling(s), Ceiling Fan(s)
- Flooring: Carpet, Vinyl
- Windows: Double Pane Windows, Windows - Vinyl, Drapes/Curtains/Blinds
- Basement: None
- Number of fireplaces: 1
- Fireplace features: 1, Electric, Living Room
Interior area
- Total structure area: 1,990
- Total interior livable area: 1,990 sqft
Video & virtual tour
Property
Parking
- Total spaces: 3
- Parking features: Attached, Garage Door Opener, Finished, 3 car
- Attached garage spaces: 3
Features
- Levels: 1 Story
- Stories: 1
- Patio & porch: Patio/Covered
- Fencing: Fenced
- Has view: Yes
Lot
- Size: 0.26 Acres
- Features: Building Restrictions, HO Warranty Included, Located in City Limits, Plat Map - Recorded, Professionally Landscaped, Corner Lot
Details
- Parcel number: 117891090000177
- Zoning description: Single Family R
Construction
Type & style
- Home type: SingleFamily
- Property subtype: Single Family Residence
Materials
- Concrete Board, Trim - Rock
- Foundation: Concrete, Crawl Space
- Roof: Comp Shingle
Condition
- Existing Construction (Not New)
- New construction: No
- Year built: 2023
Details
- Warranty included: Yes
Utilities & green energy
- Water: Public
- Utilities for property: Sewer Connected
Community & HOA
Community
- Subdivision: Southridge,Kennewick West
HOA
- Has HOA: Yes
- HOA fee: $360 annually
Location
- Region: Kennewick
Financial & listing details
- Price per square foot: $289/sqft
- Tax assessed value: $507,110
- Annual tax amount: $4,011
- Date on market: 8/14/2025
- Listing terms: Cash,Conventional,FHA,VA Loan
- Electric utility on property: Yes
- Road surface type: Paved