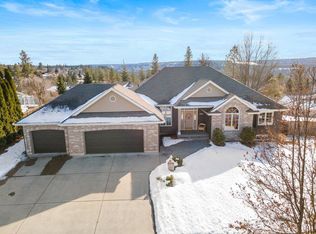Closed
$655,000
6419 W Skagit Ave, Spokane, WA 99208
5beds
4baths
4,424sqft
Single Family Residence
Built in 1993
0.32 Acres Lot
$663,900 Zestimate®
$148/sqft
$4,130 Estimated rent
Home value
$663,900
$631,000 - $697,000
$4,130/mo
Zestimate® history
Loading...
Owner options
Explore your selling options
What's special
AMAZING: 5 BEDROOMS--4 BATHROOMS--OFFICE--4,424 SQFT--OVERSIZED 3-CAR GARAGE--VIEW HOME! And at an unbelievable price of $665,000 (that’s $150 per sqft)! In highly desirable Sundance Hills division off Indian Trail, your next large family home awaits you. The main floor’s sunken living room w/ soaring cathedral ceilings & gas fireplace flows to the formal dining room filled w/ light. Then step into an amazing kitchen w/ newer maple cabinets, granite countertops, island cooktop w/ downdraft, & walk-in pantry that serves the adjacent informal dining space & family room. Upstairs, the primary suite offers two walk-in closets, Jacuzzi tub, dual sinks, and remodeled shower. Three additional bedrooms include walk-in closets, bay windows w/ benches, and unique architectural touches. Downstairs features a HUGE family room, bedroom, full bath, & large utility/storage room. Oversized 3-car garage includes hot/cold water, drain, and RV parking. Magnificently landscaped backyard. Move-in-ready. Come see today!
Zillow last checked: 8 hours ago
Listing updated: December 09, 2025 at 10:27pm
Listed by:
Rich King Main:509-703-8187,
Keller Williams Spokane - Main
Source: SMLS,MLS#: 202526409
Facts & features
Interior
Bedrooms & bathrooms
- Bedrooms: 5
- Bathrooms: 4
Basement
- Level: Basement
First floor
- Level: First
- Area: 1612 Square Feet
Other
- Level: Second
- Area: 1220 Square Feet
Heating
- Natural Gas, Forced Air
Cooling
- Central Air
Appliances
- Included: Range, Dishwasher, Refrigerator, Disposal, Microwave, Washer, Dryer
Features
- Cathedral Ceiling(s), Hard Surface Counters
- Windows: Windows Vinyl, Multi Pane Windows, Skylight(s)
- Basement: Full,Rec/Family Area
- Number of fireplaces: 1
- Fireplace features: Gas
Interior area
- Total structure area: 4,424
- Total interior livable area: 4,424 sqft
Property
Parking
- Total spaces: 3
- Parking features: Attached, RV Access/Parking, Garage Door Opener, Off Site, Oversized
- Garage spaces: 3
Features
- Levels: Two
- Stories: 2
- Fencing: Fenced Yard
- Has view: Yes
- View description: Territorial
Lot
- Size: 0.32 Acres
- Features: Views, Sprinkler - Automatic, Level, Oversized Lot, Garden
Details
- Parcel number: 26161.2207
Construction
Type & style
- Home type: SingleFamily
- Architectural style: Contemporary
- Property subtype: Single Family Residence
Materials
- Masonite
- Roof: Composition
Condition
- New construction: No
- Year built: 1993
Community & neighborhood
Location
- Region: Spokane
- Subdivision: Sundance Hills
Other
Other facts
- Listing terms: FHA,VA Loan,Conventional,Cash
Price history
| Date | Event | Price |
|---|---|---|
| 12/9/2025 | Sold | $655,000-1.5%$148/sqft |
Source: | ||
| 11/11/2025 | Pending sale | $665,000$150/sqft |
Source: | ||
| 11/11/2025 | Price change | $665,000-2.2%$150/sqft |
Source: | ||
| 11/5/2025 | Listed for sale | $679,900$154/sqft |
Source: | ||
| 11/5/2025 | Listing removed | $679,900$154/sqft |
Source: | ||
Public tax history
| Year | Property taxes | Tax assessment |
|---|---|---|
| 2024 | $2,875 -51.7% | $605,100 -1.6% |
| 2023 | $5,952 +3.2% | $614,900 +4.1% |
| 2022 | $5,769 +23.2% | $590,400 +27% |
Find assessor info on the county website
Neighborhood: North Indian Trail
Nearby schools
GreatSchools rating
- 4/10Woodridge Elementary SchoolGrades: PK-5Distance: 1 mi
- 4/10Salk Middle SchoolGrades: 6-8Distance: 3.5 mi
- 4/10Shadle Park High SchoolGrades: 9-12Distance: 4.9 mi
Schools provided by the listing agent
- Elementary: Woodridge
- Middle: Salk
- High: Shadle Park
- District: Spokane Dist 81
Source: SMLS. This data may not be complete. We recommend contacting the local school district to confirm school assignments for this home.

Get pre-qualified for a loan
At Zillow Home Loans, we can pre-qualify you in as little as 5 minutes with no impact to your credit score.An equal housing lender. NMLS #10287.
Sell for more on Zillow
Get a free Zillow Showcase℠ listing and you could sell for .
$663,900
2% more+ $13,278
With Zillow Showcase(estimated)
$677,178