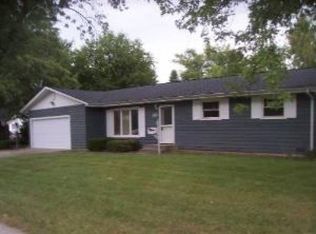Closed
$327,000
642 Adobe Ct, Carol Stream, IL 60188
3beds
1,152sqft
Single Family Residence
Built in 1963
10,350 Square Feet Lot
$328,100 Zestimate®
$284/sqft
$2,667 Estimated rent
Home value
$328,100
$302,000 - $358,000
$2,667/mo
Zestimate® history
Loading...
Owner options
Explore your selling options
What's special
This 3 bed, 1.5 bath ranch is ready for you to move right in! The eat-in kitchen has access to a screened-in porch that extends your living area. So much natural light coming from the bay window to the living room. Primary bedroom has 2 closets, 1 of them a walk-in, and a half bath. Laundry room has room for a desk or craft space! Large fenced yard with 2 sheds is ready for all your gardening and outdoor ideas! Don't miss the storage spaces with shelves at the back of the garage with direct access to the backyard. Garage also has pulldown ladder for attic access. One car garage but home also has a parking pad for easy 2nd car parking. Seller must have a long closing or a quick close with rent back.
Zillow last checked: 8 hours ago
Listing updated: September 28, 2025 at 01:01am
Listing courtesy of:
Sherri Dunne 708-228-3906,
@properties Christie's International Real Estate
Bought with:
Elvia Padilla
RE/MAX Mi Casa
Source: MRED as distributed by MLS GRID,MLS#: 12430680
Facts & features
Interior
Bedrooms & bathrooms
- Bedrooms: 3
- Bathrooms: 2
- Full bathrooms: 1
- 1/2 bathrooms: 1
Primary bedroom
- Features: Flooring (Carpet), Window Treatments (Blinds), Bathroom (Half)
- Level: Main
- Area: 156 Square Feet
- Dimensions: 13X12
Bedroom 2
- Features: Flooring (Carpet), Window Treatments (Blinds, Curtains/Drapes)
- Level: Main
- Area: 120 Square Feet
- Dimensions: 12X10
Bedroom 3
- Features: Flooring (Carpet), Window Treatments (Blinds)
- Level: Main
- Area: 88 Square Feet
- Dimensions: 11X08
Kitchen
- Features: Kitchen (Eating Area-Table Space, Galley), Flooring (Wood Laminate), Window Treatments (Curtains/Drapes)
- Level: Main
- Area: 128 Square Feet
- Dimensions: 16X08
Laundry
- Features: Flooring (Wood Laminate), Window Treatments (Curtains/Drapes)
- Level: Main
- Area: 96 Square Feet
- Dimensions: 12X08
Living room
- Features: Flooring (Hardwood), Window Treatments (Blinds, Curtains/Drapes)
- Level: Main
- Area: 240 Square Feet
- Dimensions: 20X12
Screened porch
- Level: Main
- Area: 110 Square Feet
- Dimensions: 11X10
Heating
- Natural Gas, Forced Air
Cooling
- Central Air
Appliances
- Included: Range, Microwave, Dishwasher, Refrigerator, Disposal, Humidifier
- Laundry: Main Level
Features
- 1st Floor Bedroom, 1st Floor Full Bath, Walk-In Closet(s)
- Flooring: Hardwood, Laminate
- Windows: Screens
- Basement: Crawl Space
Interior area
- Total structure area: 0
- Total interior livable area: 1,152 sqft
Property
Parking
- Total spaces: 1.5
- Parking features: Garage Door Opener, On Site, Garage Owned, Attached, Garage
- Attached garage spaces: 1.5
- Has uncovered spaces: Yes
Accessibility
- Accessibility features: No Disability Access
Features
- Stories: 1
- Patio & porch: Deck, Screened
Lot
- Size: 10,350 sqft
- Dimensions: 75 X 138
- Features: Mature Trees
Details
- Additional structures: Shed(s)
- Parcel number: 0230406014
- Special conditions: None
- Other equipment: Ceiling Fan(s)
Construction
Type & style
- Home type: SingleFamily
- Architectural style: Ranch
- Property subtype: Single Family Residence
Materials
- Frame
- Roof: Asphalt
Condition
- New construction: No
- Year built: 1963
Utilities & green energy
- Sewer: Public Sewer
- Water: Lake Michigan
Community & neighborhood
Community
- Community features: Park, Street Paved
Location
- Region: Carol Stream
HOA & financial
HOA
- Services included: None
Other
Other facts
- Listing terms: FHA
- Ownership: Fee Simple
Price history
| Date | Event | Price |
|---|---|---|
| 9/26/2025 | Sold | $327,000+2.2%$284/sqft |
Source: | ||
| 9/16/2025 | Pending sale | $320,000$278/sqft |
Source: | ||
| 8/16/2025 | Contingent | $320,000$278/sqft |
Source: | ||
| 7/31/2025 | Listed for sale | $320,000+18.5%$278/sqft |
Source: | ||
| 7/29/2022 | Sold | $270,000+3.9%$234/sqft |
Source: | ||
Public tax history
| Year | Property taxes | Tax assessment |
|---|---|---|
| 2023 | $6,324 +10.3% | $78,780 +7.7% |
| 2022 | $5,734 +5.5% | $73,160 +5.3% |
| 2021 | $5,435 +2% | $69,510 +2.5% |
Find assessor info on the county website
Neighborhood: 60188
Nearby schools
GreatSchools rating
- 6/10Roy De Shane Elementary SchoolGrades: K-5Distance: 0.3 mi
- 5/10Stratford Middle SchoolGrades: 6-8Distance: 2.3 mi
- 7/10Glenbard North High SchoolGrades: 9-12Distance: 0.6 mi
Schools provided by the listing agent
- Elementary: Roy De Shane Elementary School
- Middle: Stratford Middle School
- High: Glenbard North High School
- District: 93
Source: MRED as distributed by MLS GRID. This data may not be complete. We recommend contacting the local school district to confirm school assignments for this home.

Get pre-qualified for a loan
At Zillow Home Loans, we can pre-qualify you in as little as 5 minutes with no impact to your credit score.An equal housing lender. NMLS #10287.
Sell for more on Zillow
Get a free Zillow Showcase℠ listing and you could sell for .
$328,100
2% more+ $6,562
With Zillow Showcase(estimated)
$334,662