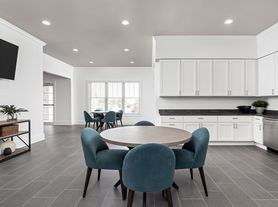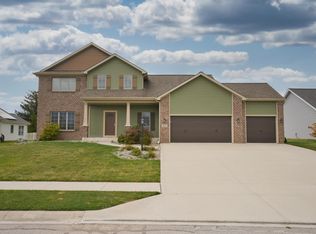This stunning 4-bedroom loft home, located in the highly sought-after Northwest Allen County school system, offers 1,998 sq. ft. of living space, plus a 4-foot garage extension for added storage. New paint and carpet. The expansive Great Room is open, light, and airy, flowing seamlessly into the Nook and Kitchen, perfect for entertaining family and guests while you cook. The kitchen features a stylish subway tile backsplash, a new corner pantry, a cabinet above the microwave, dovetail soft-close drawers, and stainless steel appliances, including a smooth-top range. Wood laminate flooring spans the Kitchen, Foyer, Utility Room, 1/2 Bath, Hall, and Nook, providing durability and a modern aesthetic. The Primary Bedroom is conveniently located on the main floor and boasts a walk-in closet with a dual rod & shelf unit. The ensuite bath offers dual sinks, ceramic flooring, and a spacious 5' ceramic shower with a fiber pan and built-in seat. Upstairs, the loft overlooks the Great Room and is a perfect space for a Den or Family Room. The Main Bath upstairs features dual sinks, and all faucets and accessories have been upgraded throughout the home. Additional highlights include 2-panel doors, a separate Utility Room with Closet Tamer cubbie lockers for organization, and an upgraded 24 x 15 patio for outdoor relaxation and entertainment. Fenced yard. Back yard reseeded. Plenty of storage space is available, including the extended garage w/shelves and pull-down stairs for attic access. This home is in excellent condition and offers a perfect blend of comfort and style for family living. New blinds for front and entry windows and patio sliding doors.
Owner pays for fertilizer, mulch, HOA dues and Property Tax
Tenant is responsible for mowing, snow removal and utilities
House for rent
Accepts Zillow applications
$2,250/mo
642 Barnsley Cv, Fort Wayne, IN 46845
4beds
1,998sqft
Price may not include required fees and charges.
Single family residence
Available now
Cats, small dogs OK
Central air
In unit laundry
Attached garage parking
Forced air
What's special
Fenced yardExpansive great roomStylish subway tile backsplashOpen light and airyPlenty of storage spaceNew corner pantryWalk-in closet
- 3 days |
- -- |
- -- |
Travel times
Facts & features
Interior
Bedrooms & bathrooms
- Bedrooms: 4
- Bathrooms: 3
- Full bathrooms: 3
Heating
- Forced Air
Cooling
- Central Air
Appliances
- Included: Dishwasher, Dryer, Freezer, Microwave, Oven, Refrigerator, Washer
- Laundry: In Unit
Features
- Walk In Closet
- Flooring: Carpet, Hardwood, Tile
Interior area
- Total interior livable area: 1,998 sqft
Property
Parking
- Parking features: Attached
- Has attached garage: Yes
- Details: Contact manager
Features
- Patio & porch: Patio
- Exterior features: Aprilaire Humidifier, Heating system: Forced Air, Lawn, Walk In Closet
Details
- Parcel number: 020221430020000057
Construction
Type & style
- Home type: SingleFamily
- Property subtype: Single Family Residence
Community & HOA
Community
- Security: Security System
Location
- Region: Fort Wayne
Financial & listing details
- Lease term: 1 Year
Price history
| Date | Event | Price |
|---|---|---|
| 11/4/2025 | Listed for rent | $2,250$1/sqft |
Source: Zillow Rentals | ||
| 9/5/2025 | Sold | $335,000-1.5% |
Source: | ||
| 8/28/2025 | Pending sale | $340,000 |
Source: | ||
| 8/19/2025 | Price change | $340,000-1.4% |
Source: | ||
| 8/10/2025 | Price change | $344,900-1.4% |
Source: | ||

