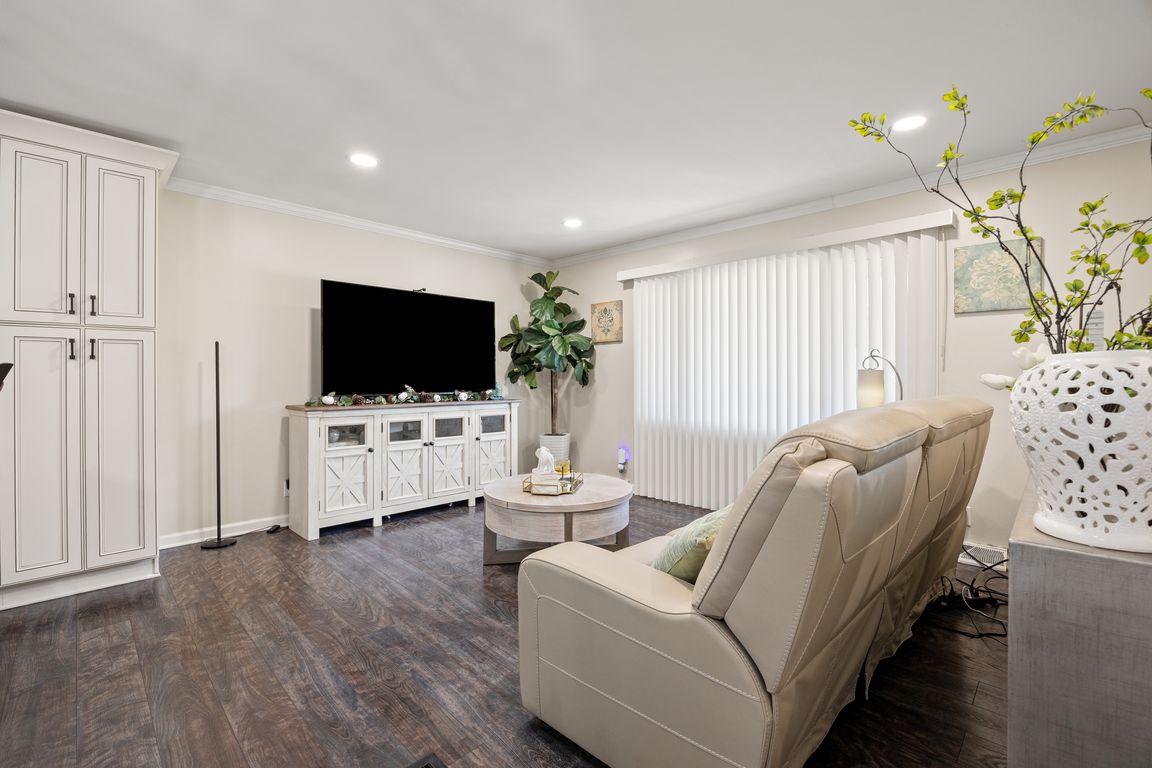
For sale
$335,000
3beds
1,814sqft
642 Bishop Dr, Lexington, KY 40505
3beds
1,814sqft
Single family residence
Built in 1969
8,899 sqft
Open parking
$185 price/sqft
What's special
Fully fenced yardRemodeled kitchenStainless steel appliancesKoi pond with waterfallTrex deckTrex front deckOriginal hardwood floors
Welcome home to this beautifully maintained 3 bedroom 2 bath home filled with thoughtful updates and timeless charm. Step inside to find a gorgeous remodeled kitchen (2020) featuring granite countertops, LG stainless steel appliances and stylish cabinetry. Perfect for both everyday living and entertaining. Both bathrooms have been tastefully remodeled ...
- 4 days |
- 851 |
- 61 |
Source: Imagine MLS,MLS#: 25503826
Travel times
Living Room
Kitchen
Primary Bedroom
Zillow last checked: 7 hours ago
Listing updated: October 16, 2025 at 12:16am
Listed by:
Joy Murphy 859-550-3721,
United Real Estate Bluegrass
Source: Imagine MLS,MLS#: 25503826
Facts & features
Interior
Bedrooms & bathrooms
- Bedrooms: 3
- Bathrooms: 2
- Full bathrooms: 2
Primary bedroom
- Level: Second
Bedroom 1
- Level: Second
Bedroom 2
- Level: Second
Primary bathroom
- Level: Second
Bathroom 1
- Level: Lower
Bonus room
- Level: Lower
Den
- Level: Lower
Kitchen
- Level: First
Living room
- Level: First
Heating
- Forced Air, Natural Gas
Cooling
- Central Air, Electric
Appliances
- Included: Microwave, Refrigerator, Range
- Laundry: Electric Dryer Hookup, Washer Hookup, Lower Level
Features
- Breakfast Bar, Eat-in Kitchen, Ceiling Fan(s)
- Flooring: Vinyl
- Doors: Storm Door(s)
- Windows: Blinds
- Basement: Finished,Full,Interior Entry,Sump Pump
- Number of fireplaces: 1
- Fireplace features: Wood Burning
Interior area
- Total structure area: 1,814
- Total interior livable area: 1,814 sqft
- Finished area above ground: 1,229
- Finished area below ground: 585
Property
Parking
- Parking features: Driveway
- Has uncovered spaces: Yes
Features
- Levels: Multi/Split
- Patio & porch: Deck, Patio, Porch, Front Porch, Front Patio, Rear Patio
- Exterior features: Garden, Other
- Fencing: Privacy,Wood
Lot
- Size: 8,899.31 Square Feet
- Features: Landscaped
Details
- Additional structures: Shed(s), Workshop
- Parcel number: 14705200
Construction
Type & style
- Home type: SingleFamily
- Architectural style: Split Level
- Property subtype: Single Family Residence
Materials
- Brick Veneer, HardiPlank Type
- Foundation: Block
- Roof: Dimensional Style
Condition
- Year built: 1969
Utilities & green energy
- Sewer: Public Sewer
- Water: Public
- Utilities for property: Cable Available, Electricity Connected, Natural Gas Connected, Sewer Connected, Water Connected
Community & HOA
Community
- Subdivision: Radcliffe
HOA
- Has HOA: No
Location
- Region: Lexington
Financial & listing details
- Price per square foot: $185/sqft
- Tax assessed value: $125,300
- Annual tax amount: $1,601
- Date on market: 10/16/2025