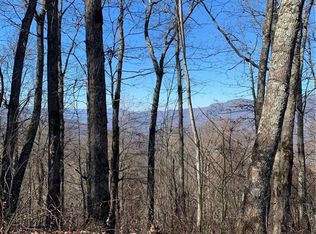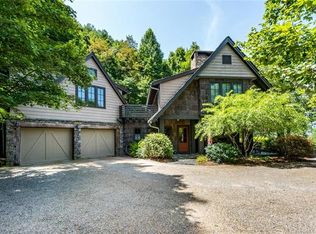Closed
$2,450,000
642 Boar Ridge Rd #123, Sylva, NC 28779
4beds
3,331sqft
Single Family Residence
Built in 2008
1.71 Acres Lot
$2,517,400 Zestimate®
$736/sqft
$4,561 Estimated rent
Home value
$2,517,400
Estimated sales range
Not available
$4,561/mo
Zestimate® history
Loading...
Owner options
Explore your selling options
What's special
With gorgeous views that seem to go on and on, you’ll want to spend all of your time on the covered porch by the fireplace. The open floor plan with natural light throughout is a hallmark of an Al Platt designed home. Every room is sited to take advantages of the Eastern, Northern and Western views. All four bedrooms are ensuite with the one over the garage just recently finished. The location in the community couldn’t be better as you are close to the gates and all of the amenities, yet still at nearly 3,800 feet of elevation. Privacy abounds in this location, as you’ll never see another home from any room. This home is a must see! Balsam Mountain Preserve is a private 4,400 acre club community with 3,200 acres of conservation land and completed amenities including an Arnold Palmer golf course, The Summit House and Mine Tavern restaurants, wellness and equestrian centers and over 40 miles of hiking trails.
Zillow last checked: 8 hours ago
Listing updated: July 12, 2024 at 11:04pm
Listing Provided by:
Sean McLaughlin 828-388-8633,
BMP David Southworth Real Estate LLC
Bought with:
Sean McLaughlin
BMP David Southworth Real Estate LLC
Source: Canopy MLS as distributed by MLS GRID,MLS#: 4126013
Facts & features
Interior
Bedrooms & bathrooms
- Bedrooms: 4
- Bathrooms: 5
- Full bathrooms: 4
- 1/2 bathrooms: 1
- Main level bedrooms: 1
Primary bedroom
- Level: Main
Primary bedroom
- Level: Main
Bedroom s
- Level: Upper
Bedroom s
- Level: Upper
Bedroom s
- Level: Upper
Bedroom s
- Level: Upper
Bedroom s
- Level: Upper
Bedroom s
- Level: Upper
Bathroom full
- Level: Main
Bathroom half
- Level: Main
Bathroom full
- Level: Upper
Bathroom full
- Level: Upper
Bathroom full
- Level: Upper
Bathroom full
- Level: Main
Bathroom half
- Level: Main
Bathroom full
- Level: Upper
Bathroom full
- Level: Upper
Bathroom full
- Level: Upper
Kitchen
- Level: Main
Kitchen
- Level: Main
Living room
- Level: Main
Living room
- Level: Main
Loft
- Level: Upper
Loft
- Level: Upper
Office
- Level: Main
Office
- Level: Main
Heating
- Ductless, Forced Air, Heat Pump, Propane, Zoned
Cooling
- Ceiling Fan(s), Central Air, Heat Pump
Appliances
- Included: Bar Fridge, Convection Oven, Dishwasher, Disposal, Double Oven, Down Draft, Dryer, Electric Range, Freezer, Gas Cooktop, Microwave, Plumbed For Ice Maker, Refrigerator, Self Cleaning Oven, Wall Oven, Washer, Washer/Dryer, Wine Refrigerator, Other
- Laundry: Electric Dryer Hookup, Mud Room, Utility Room, Inside, Laundry Room, Main Level, Sink
Features
- Attic Other, Breakfast Bar, Cathedral Ceiling(s), Kitchen Island, Open Floorplan, Pantry, Storage, Walk-In Closet(s)
- Flooring: Slate, Stone, Tile
- Doors: French Doors, Insulated Door(s)
- Windows: Insulated Windows, Window Treatments
- Has basement: No
- Attic: Other
- Fireplace features: Gas Starter, Living Room, Porch, Wood Burning
Interior area
- Total structure area: 3,331
- Total interior livable area: 3,331 sqft
- Finished area above ground: 3,331
- Finished area below ground: 0
Property
Parking
- Total spaces: 5
- Parking features: Driveway, Attached Garage, Garage on Main Level
- Attached garage spaces: 2
- Uncovered spaces: 3
Features
- Levels: Two
- Stories: 2
- Patio & porch: Covered, Deck, Front Porch, Rear Porch, Screened, Side Porch
- Pool features: Community
- Has view: Yes
- View description: Long Range, Mountain(s), Year Round
- Waterfront features: None
Lot
- Size: 1.71 Acres
- Features: Sloped, Wooded, Views
Details
- Parcel number: 7672426223
- Zoning: RES
- Special conditions: Standard
- Horse amenities: Arena, Barn, Boarding Facilities, Equestrian Facilities, Hay Storage, Paddocks, Pasture, Riding Trail, Tack Room, Trailer Storage, Wash Rack
Construction
Type & style
- Home type: SingleFamily
- Architectural style: Rustic
- Property subtype: Single Family Residence
Materials
- Stone, Wood
- Foundation: Crawl Space
- Roof: Shingle
Condition
- New construction: No
- Year built: 2008
Utilities & green energy
- Sewer: Septic Installed
- Water: Well
- Utilities for property: Electricity Connected, Fiber Optics, Propane, Underground Utilities
Green energy
- Energy efficient items: Insulation
Community & neighborhood
Community
- Community features: Clubhouse, Fitness Center, Gated, Golf, Helipad, Picnic Area, Pond, Putting Green, Recreation Area, Tennis Court(s), Walking Trails
Location
- Region: Sylva
- Subdivision: Balsam Mountain Preserve
HOA & financial
HOA
- Has HOA: Yes
- HOA fee: $1,800 quarterly
- Association name: Balsam Mountain Preserve Community Association
- Association phone: 828-354-0265
Other
Other facts
- Listing terms: Cash,Conventional
- Road surface type: Gravel
Price history
| Date | Event | Price |
|---|---|---|
| 7/10/2024 | Sold | $2,450,000-7.5%$736/sqft |
Source: | ||
| 4/19/2024 | Listed for sale | $2,650,000+135.6%$796/sqft |
Source: | ||
| 8/16/2019 | Sold | $1,125,000-10%$338/sqft |
Source: | ||
| 7/12/2019 | Pending sale | $1,250,000$375/sqft |
Source: Balsam Mountain Real Estate #3519765 Report a problem | ||
| 6/17/2019 | Listed for sale | $1,250,000+4.3%$375/sqft |
Source: Balsam Mountain Real Estate #3519765 Report a problem | ||
Public tax history
Tax history is unavailable.
Neighborhood: 28779
Nearby schools
GreatSchools rating
- 6/10Scotts Creek ElementaryGrades: PK-8Distance: 3.9 mi
- 5/10Smoky Mountain HighGrades: 9-12Distance: 5.5 mi
- 7/10Jackson Co Early CollegeGrades: 9-12Distance: 6 mi
Schools provided by the listing agent
- Elementary: Scotts Creek
- Middle: Smoky Mountain
- High: Smoky Mountain
Source: Canopy MLS as distributed by MLS GRID. This data may not be complete. We recommend contacting the local school district to confirm school assignments for this home.

