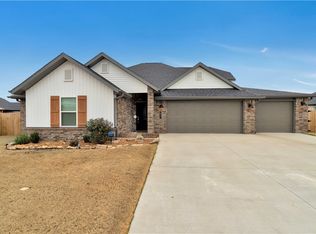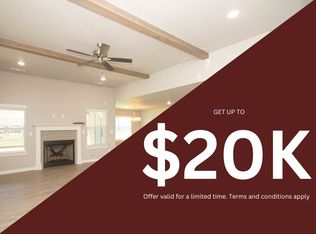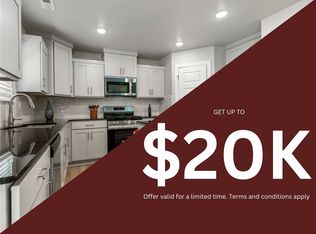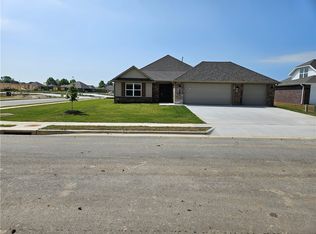Sold for $340,000 on 07/18/25
$340,000
642 Brandon Michael St, Prairie Grove, AR 72753
4beds
1,831sqft
Single Family Residence
Built in 2023
0.28 Acres Lot
$345,700 Zestimate®
$186/sqft
$1,904 Estimated rent
Home value
$345,700
$315,000 - $377,000
$1,904/mo
Zestimate® history
Loading...
Owner options
Explore your selling options
What's special
SOLAR PANELS WILL BE PAID OFF AT CLOSING W/ full price offer! Better than new 4 bed home w/ a 3 car garage in the idyllic Snyder Grove Subdivision, where neighbors still say "hi" and families play outside! Move-in ready, quality like this in this price range is nearly impossible to find in NWA. LVP flooring, granite counters, high ceilings, split floor plan w/ flex space for office or 4th bed, microwave vented out, covered patio, epoxy flooring in garage, huge lot w/privacy fence accessible on both sides, abundant closets for ample storage, & dedicated laundry space are just a few of the amenities you will fall in love with! Living here you are w/in walking distance to Prairie Grove's famous downtown area, connected by sidewalk to a city park w/baseball fields, a playground, a skate park, and an aquatic center, just a stone's throw from highway 62 for quick access to the highway, and only moments from schools, dining, and groceries. You can truly have it all when you buy 642 Brandon Michael Street in Prairie Grove!
Zillow last checked: 8 hours ago
Listing updated: July 18, 2025 at 06:00pm
Listed by:
Team Black and Gold 479-363-4331,
eXp Realty NWA Branch
Bought with:
Deja Middleton, SA00096326
Better Homes and Gardens Real Estate Journey
Source: ArkansasOne MLS,MLS#: 1309110 Originating MLS: Northwest Arkansas Board of REALTORS MLS
Originating MLS: Northwest Arkansas Board of REALTORS MLS
Facts & features
Interior
Bedrooms & bathrooms
- Bedrooms: 4
- Bathrooms: 2
- Full bathrooms: 2
Heating
- Central, Gas
Cooling
- Central Air, Electric
Appliances
- Included: Dishwasher, Exhaust Fan, Electric Water Heater, Disposal, Gas Range, Microwave Hood Fan, Microwave, Plumbed For Ice Maker
- Laundry: Washer Hookup, Dryer Hookup
Features
- Attic, Ceiling Fan(s), Eat-in Kitchen, Granite Counters, Pantry, Programmable Thermostat, Split Bedrooms, Storage, Walk-In Closet(s), Window Treatments
- Flooring: Carpet, Luxury Vinyl Plank
- Windows: Blinds
- Has basement: No
- Number of fireplaces: 1
- Fireplace features: Gas Log, Living Room
Interior area
- Total structure area: 1,831
- Total interior livable area: 1,831 sqft
Property
Parking
- Total spaces: 3
- Parking features: Attached, Garage, Garage Door Opener
- Has attached garage: Yes
- Covered spaces: 3
Features
- Levels: One
- Stories: 1
- Patio & porch: Covered, Patio
- Exterior features: Concrete Driveway
- Fencing: Back Yard,Privacy,Wood
- Waterfront features: None
Lot
- Size: 0.28 Acres
- Features: Central Business District, Level, Near Park, Other, Subdivision, See Remarks
Details
- Additional structures: None
- Parcel number: 80522031000
- Special conditions: None
Construction
Type & style
- Home type: SingleFamily
- Architectural style: Traditional
- Property subtype: Single Family Residence
Materials
- Brick, Vinyl Siding
- Foundation: Slab
- Roof: Architectural,Shingle
Condition
- New construction: No
- Year built: 2023
Utilities & green energy
- Sewer: Public Sewer
- Water: Public
- Utilities for property: Cable Available, Electricity Available, Fiber Optic Available, Natural Gas Available, Sewer Available, Water Available
Green energy
- Energy efficient items: Solar Panel(s)
Community & neighborhood
Security
- Security features: Smoke Detector(s)
Community
- Community features: Biking, Near Fire Station, Near State Park, Near Schools, Park, Shopping, Sidewalks, Trails/Paths
Location
- Region: Prairie Grove
- Subdivision: Snyder Grove Sub Ph 2 3 4
Other
Other facts
- Road surface type: Paved
Price history
| Date | Event | Price |
|---|---|---|
| 7/18/2025 | Sold | $340,000-2.9%$186/sqft |
Source: | ||
| 5/23/2025 | Listed for sale | $350,000+9.2%$191/sqft |
Source: | ||
| 1/11/2024 | Sold | $320,425$175/sqft |
Source: | ||
Public tax history
| Year | Property taxes | Tax assessment |
|---|---|---|
| 2024 | $2,844 +388.3% | $65,310 +483.1% |
| 2023 | $582 -0.6% | $11,200 +3.2% |
| 2022 | $586 | $10,850 |
Find assessor info on the county website
Neighborhood: 72753
Nearby schools
GreatSchools rating
- 5/10Prairie Grove Middle SchoolGrades: 4-6Distance: 1.2 mi
- 4/10Prairie Grove Junior High SchoolGrades: 7-8Distance: 1.2 mi
- NAPrairie Grove High SchoolGrades: 9-12Distance: 0.9 mi
Schools provided by the listing agent
- District: Prairie Grove
Source: ArkansasOne MLS. This data may not be complete. We recommend contacting the local school district to confirm school assignments for this home.

Get pre-qualified for a loan
At Zillow Home Loans, we can pre-qualify you in as little as 5 minutes with no impact to your credit score.An equal housing lender. NMLS #10287.
Sell for more on Zillow
Get a free Zillow Showcase℠ listing and you could sell for .
$345,700
2% more+ $6,914
With Zillow Showcase(estimated)
$352,614


