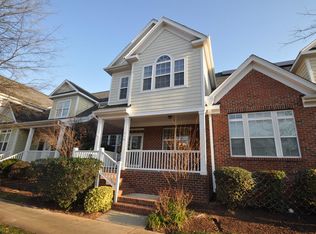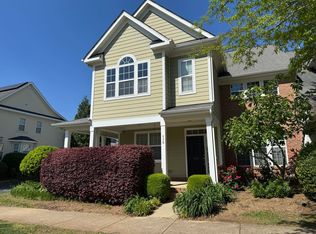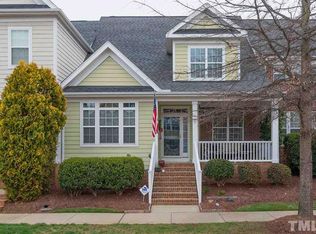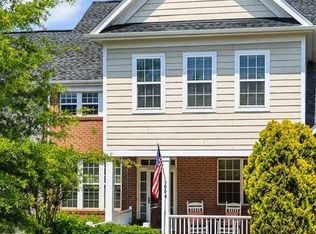Solar Powered end unit with 231sq ft covered front porch on well landscaped corner lot. Hi tech solar power ($27,000) drastically reduces your utility bills! 50%+- (see documents). Minutes from DT Raleigh this unit boasts: First floor master suite with 2 additional bedrooms + nice loft on second floor. Vaulted family room, modern kitchen with granite counters, breakfast room to patio, columns to dining room, Conditioned crawl space & 2 car rear entry garage. Best amenity package in the Triangle!
This property is off market, which means it's not currently listed for sale or rent on Zillow. This may be different from what's available on other websites or public sources.



