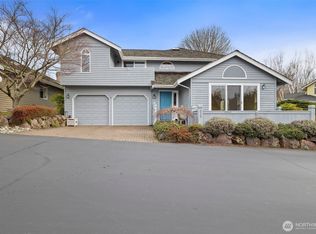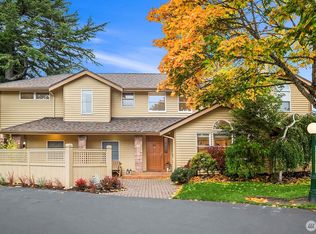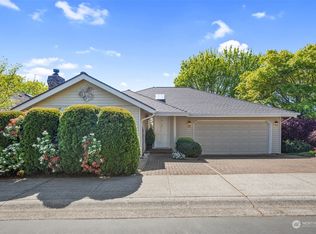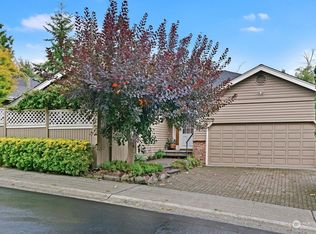Sold
Listed by:
Adam E. Cobb,
Windermere Real Estate GH LLC
Bought with: KW Greater Seattle
$1,195,000
642 Elm Street, Edmonds, WA 98020
3beds
1,880sqft
Single Family Residence
Built in 1928
4,356 Square Feet Lot
$1,134,400 Zestimate®
$636/sqft
$3,324 Estimated rent
Home value
$1,134,400
$1.05M - $1.21M
$3,324/mo
Zestimate® history
Loading...
Owner options
Explore your selling options
What's special
3-bed Craftsman in the heart of the walkable Edmonds Bowl. Framed by mature landscaping w/ inviting outdoor spaces. Charming wraparound front porch welcomes. Step into a spacious living room w/ fireplace framed by built-in bookshelves. Original hardwoods. Antique dining chandelier adds historic character. Thoughtful details include built-in benches & bright kitchen w/ white cabinetry & cozy breakfast space—ready to be reimagined. Step outside to the expansive entertaining deck, detached 2-car garage w/ shop & storage. Retreat to shed. Upstairs Primary Suite w/ peek-a-boo Puget Sound views & 5-piece bath w/ soaking tub. Tons of storage. Stroll to coffee, restaurants, shops, festivals & all that downtown Edmonds offers.
Zillow last checked: 8 hours ago
Listing updated: August 11, 2025 at 04:04am
Offers reviewed: Jun 11
Listed by:
Adam E. Cobb,
Windermere Real Estate GH LLC
Bought with:
Emily Hazard, 22008103
KW Greater Seattle
Source: NWMLS,MLS#: 2379511
Facts & features
Interior
Bedrooms & bathrooms
- Bedrooms: 3
- Bathrooms: 2
- Full bathrooms: 2
- Main level bathrooms: 1
- Main level bedrooms: 2
Bedroom
- Level: Main
Bedroom
- Level: Main
Bathroom full
- Level: Main
Entry hall
- Level: Main
Kitchen with eating space
- Level: Main
Living room
- Level: Main
Heating
- Fireplace, Forced Air, Natural Gas
Cooling
- None
Appliances
- Included: Dishwasher(s), Refrigerator(s), Stove(s)/Range(s)
Features
- Bath Off Primary, Ceiling Fan(s), Dining Room
- Flooring: Ceramic Tile, Hardwood, Vinyl, Carpet
- Windows: Skylight(s)
- Basement: None
- Number of fireplaces: 1
- Fireplace features: Main Level: 1, Fireplace
Interior area
- Total structure area: 1,880
- Total interior livable area: 1,880 sqft
Property
Parking
- Total spaces: 2
- Parking features: Driveway, Detached Garage, Off Street
- Garage spaces: 2
Features
- Levels: One and One Half
- Stories: 1
- Entry location: Main
- Patio & porch: Bath Off Primary, Ceiling Fan(s), Dining Room, Fireplace, Skylight(s), Vaulted Ceiling(s)
- Has view: Yes
- View description: Mountain(s), Partial, Sound, Territorial
- Has water view: Yes
- Water view: Sound
Lot
- Size: 4,356 sqft
- Features: Paved, Sidewalk, Cable TV, Deck, Fenced-Partially, Gas Available, Outbuildings, Patio, Shop
- Topography: Level
- Residential vegetation: Garden Space
Details
- Parcel number: 27032500300700
- Special conditions: Standard
Construction
Type & style
- Home type: SingleFamily
- Property subtype: Single Family Residence
Materials
- Wood Siding
- Foundation: Poured Concrete
- Roof: Composition
Condition
- Year built: 1928
Utilities & green energy
- Electric: Company: PUD/PSE
- Sewer: Sewer Connected, Company: City of Edmonds
- Water: Public, Company: City of Edmonds
Community & neighborhood
Location
- Region: Edmonds
- Subdivision: Edmonds Bowl
Other
Other facts
- Listing terms: Cash Out,Conventional,VA Loan
- Cumulative days on market: 6 days
Price history
| Date | Event | Price |
|---|---|---|
| 7/11/2025 | Sold | $1,195,000$636/sqft |
Source: | ||
| 6/12/2025 | Pending sale | $1,195,000$636/sqft |
Source: | ||
| 6/6/2025 | Listed for sale | $1,195,000+190.4%$636/sqft |
Source: | ||
| 10/1/2003 | Sold | $411,550$219/sqft |
Source: | ||
Public tax history
| Year | Property taxes | Tax assessment |
|---|---|---|
| 2024 | $6,834 +7.2% | $961,300 +7.5% |
| 2023 | $6,374 -4.7% | $894,500 -8.1% |
| 2022 | $6,691 +5.4% | $973,000 +28.2% |
Find assessor info on the county website
Neighborhood: 98020
Nearby schools
GreatSchools rating
- 7/10Sherwood Elementary SchoolGrades: 1-6Distance: 0.6 mi
- 4/10College Place Middle SchoolGrades: 7-8Distance: 2 mi
- 7/10Edmonds Woodway High SchoolGrades: 9-12Distance: 1.7 mi
Schools provided by the listing agent
- Elementary: Sherwood ElemSw
- Middle: College Pl Mid
- High: Edmonds Woodway High
Source: NWMLS. This data may not be complete. We recommend contacting the local school district to confirm school assignments for this home.
Get a cash offer in 3 minutes
Find out how much your home could sell for in as little as 3 minutes with a no-obligation cash offer.
Estimated market value$1,134,400
Get a cash offer in 3 minutes
Find out how much your home could sell for in as little as 3 minutes with a no-obligation cash offer.
Estimated market value
$1,134,400



